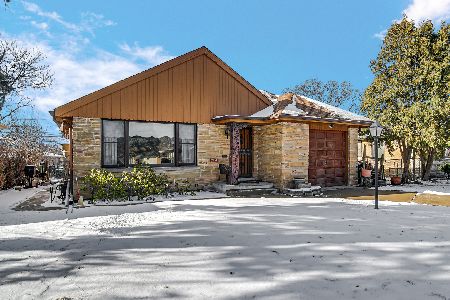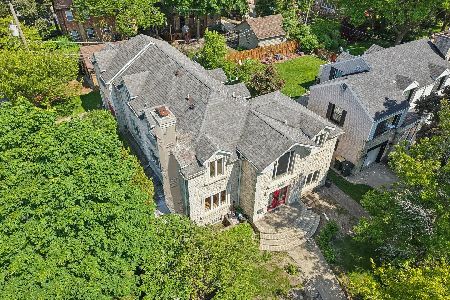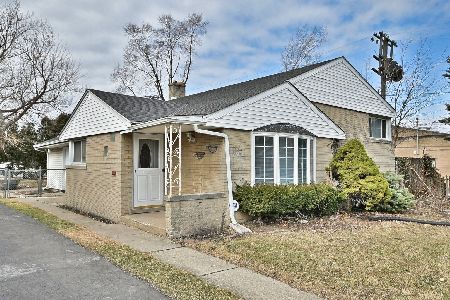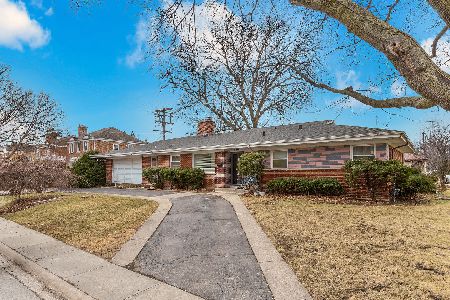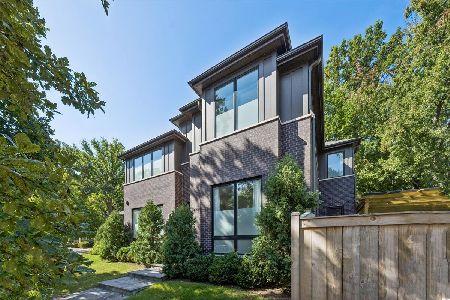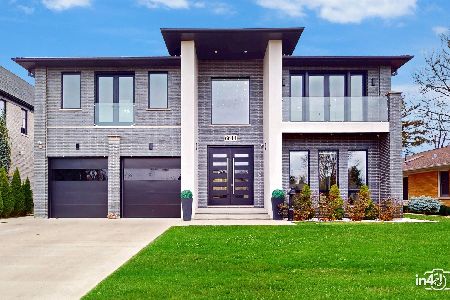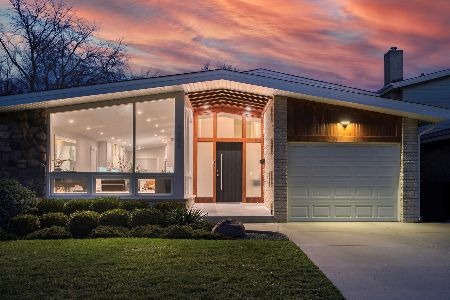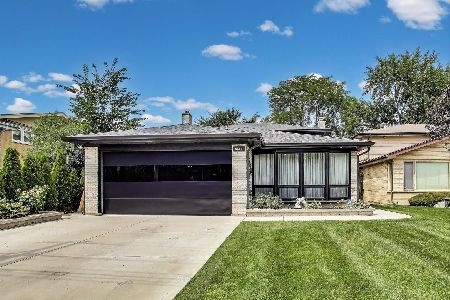7001 Kilpatrick Avenue, Lincolnwood, Illinois 60712
$497,500
|
Sold
|
|
| Status: | Closed |
| Sqft: | 1,920 |
| Cost/Sqft: | $266 |
| Beds: | 4 |
| Baths: | 4 |
| Year Built: | 1964 |
| Property Taxes: | $9,798 |
| Days On Market: | 1999 |
| Lot Size: | 0,13 |
Description
Lincolnwood Estates! 3,200 SQ FT Split Level 5BR/4BA (with 1,920 sq ft on main level) SPECTACULAR CORNER LOT HOUSE THAT IS SPACIOUS, BRIGHT AND NEWLY RENOVATED THROUGHOUT. Conveniently located near expressway, shopping and award winning school districts. Home is vacant, clean and easy to show. There is a long list of upgrades in recent years including NEW APPLIANCES, NEW GARAGE DOOR, NEW CAN LIGHT TRIMS, FRESHLY PAINTED THROUGHOUT, CARPETS HAVE BEEN STEAM CLEANED, NEW BATHROOM VANITY, NEWLY REFINISHED HARDWOOD FLOORS AND STAIRCASE, 2 NEW FURNACES IN 2019, COMPLETE TEAR OFF ROOF, NEW A/C CONDENSER, NEW FLOOD CONTROL AND NEW HOT WATER HEATER IN 2017. These are just some of the upgrades. MASTER BEDROOM PLUS ADDITIONAL EN-SUITE, AMPLE CLOSETS, EXTRA DEEP GARAGE FOR MORE STORAGE, PROFESSIONALLY LANDSCAPED, SPRINKLER SYSTEM, 7 1/2' CEILING HEIGHT IN LOWER LEVEL, FULL ABOVE GROUND WINDOWS AND FIREPLACE IN LOWER LEVEL. There is so much value in this property, do not miss out on this one.
Property Specifics
| Single Family | |
| — | |
| Ranch | |
| 1964 | |
| Walkout | |
| — | |
| No | |
| 0.13 |
| Cook | |
| Lincolnwood Estates | |
| 0 / Not Applicable | |
| None | |
| Lake Michigan,Public | |
| Public Sewer | |
| 10850985 | |
| 10341080540000 |
Nearby Schools
| NAME: | DISTRICT: | DISTANCE: | |
|---|---|---|---|
|
Grade School
Rutledge Hall Elementary School |
74 | — | |
|
Middle School
Lincoln Hall Middle School |
74 | Not in DB | |
|
High School
Niles West High School |
219 | Not in DB | |
Property History
| DATE: | EVENT: | PRICE: | SOURCE: |
|---|---|---|---|
| 19 Oct, 2020 | Sold | $497,500 | MRED MLS |
| 9 Sep, 2020 | Under contract | $510,000 | MRED MLS |
| 9 Sep, 2020 | Listed for sale | $510,000 | MRED MLS |

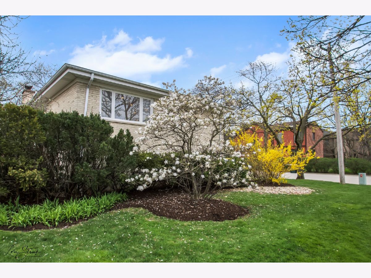
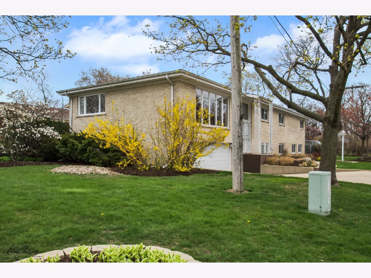
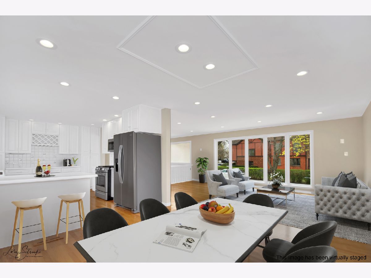
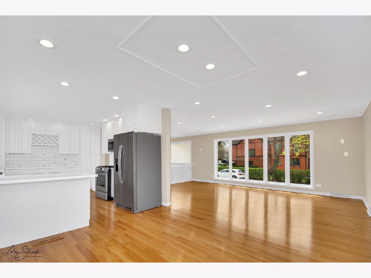
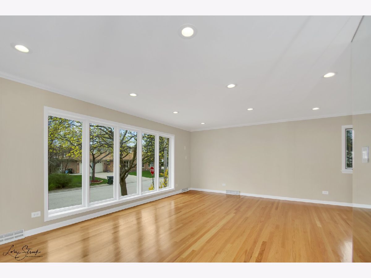
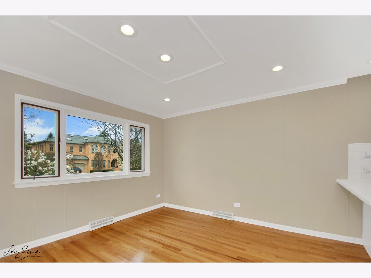
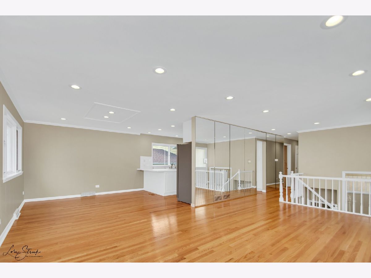
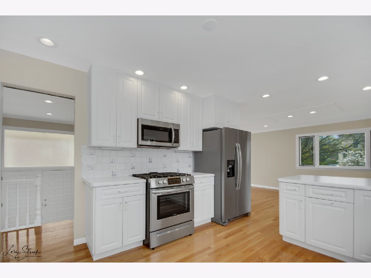
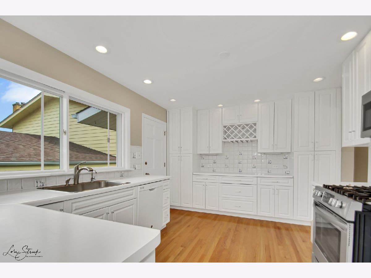
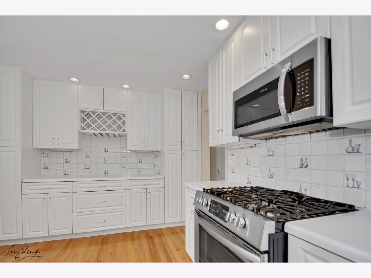
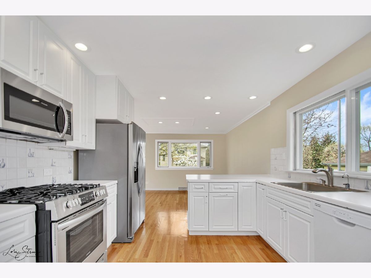
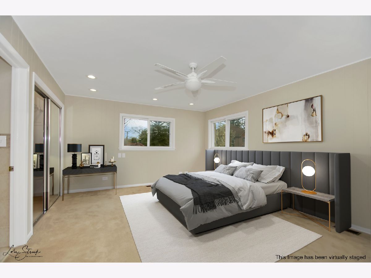
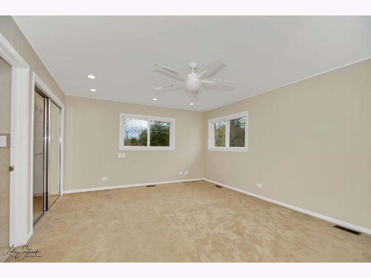
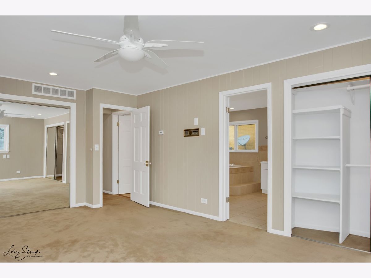
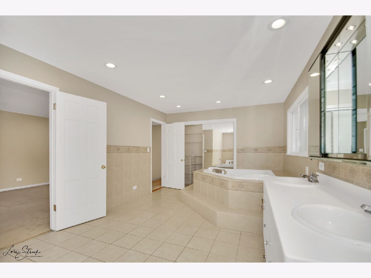
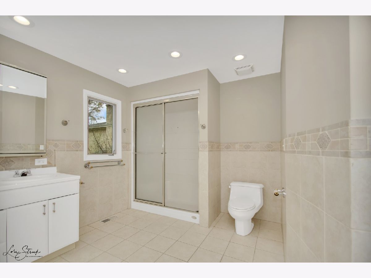
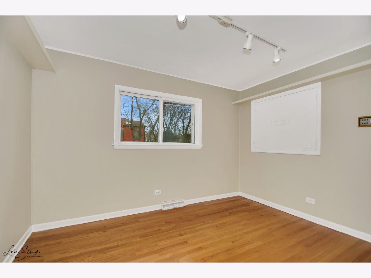
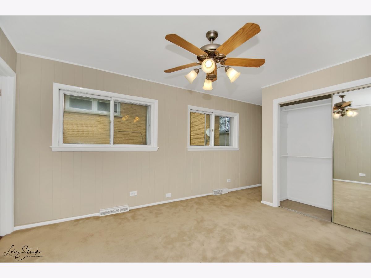
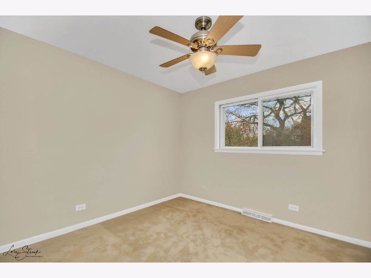
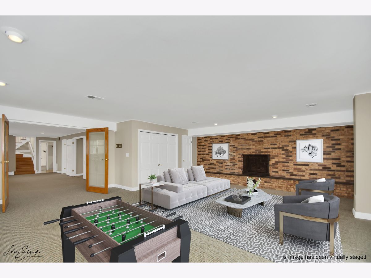
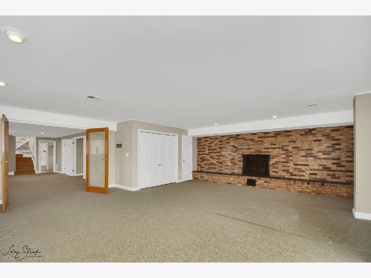
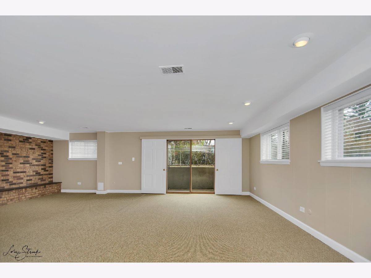
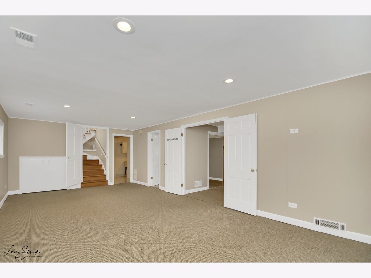
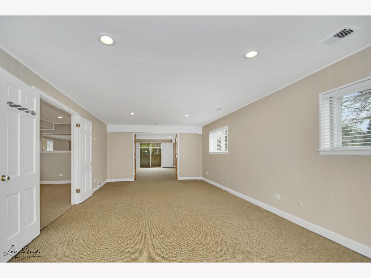
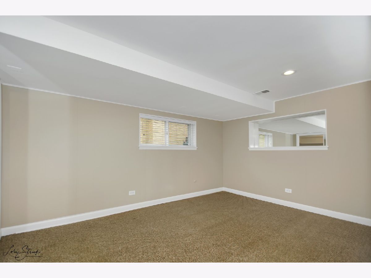
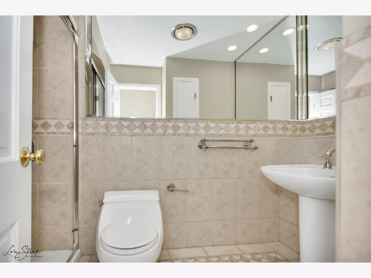
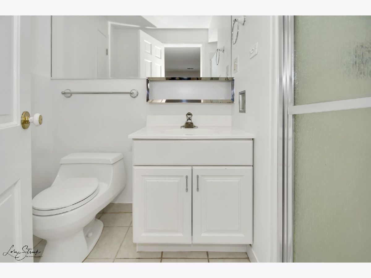
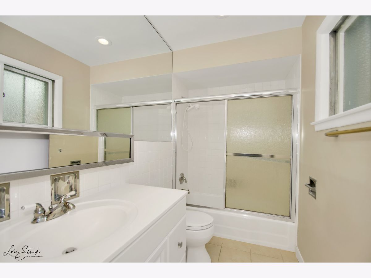
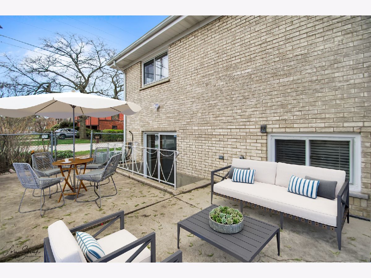
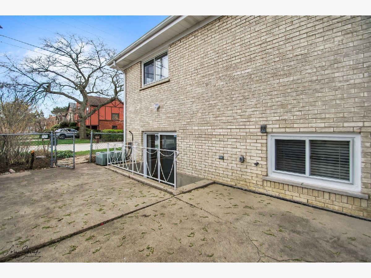
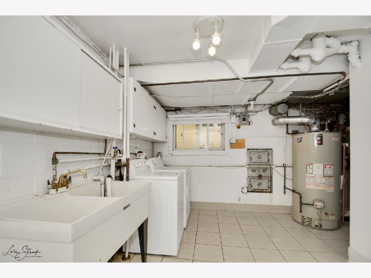
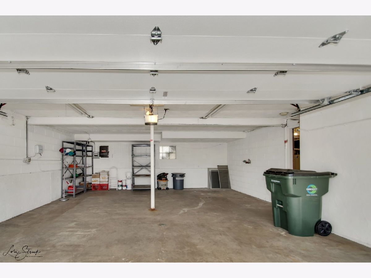
Room Specifics
Total Bedrooms: 5
Bedrooms Above Ground: 4
Bedrooms Below Ground: 1
Dimensions: —
Floor Type: Carpet
Dimensions: —
Floor Type: Hardwood
Dimensions: —
Floor Type: Carpet
Dimensions: —
Floor Type: —
Full Bathrooms: 4
Bathroom Amenities: Whirlpool,Separate Shower,Steam Shower,Double Sink
Bathroom in Basement: 1
Rooms: Utility Room-Lower Level,Bedroom 5,Foyer,Office
Basement Description: Finished,Crawl,Exterior Access
Other Specifics
| 2 | |
| Concrete Perimeter | |
| Asphalt | |
| Deck, Patio | |
| Corner Lot,Fenced Yard,Landscaped | |
| 46X120 | |
| — | |
| Full | |
| Hardwood Floors, First Floor Bedroom, In-Law Arrangement, First Floor Full Bath | |
| Range, Microwave, Dishwasher, Refrigerator, Washer, Dryer, Disposal, Stainless Steel Appliance(s) | |
| Not in DB | |
| Curbs, Sidewalks, Street Lights, Street Paved | |
| — | |
| — | |
| Gas Log, Gas Starter |
Tax History
| Year | Property Taxes |
|---|---|
| 2020 | $9,798 |
Contact Agent
Nearby Similar Homes
Nearby Sold Comparables
Contact Agent
Listing Provided By
Coldwell Banker Residential

