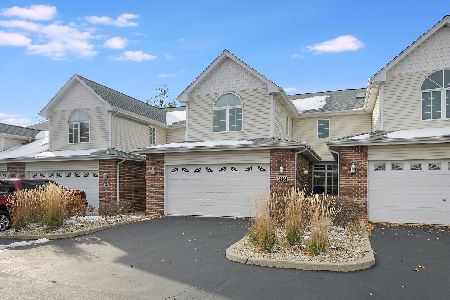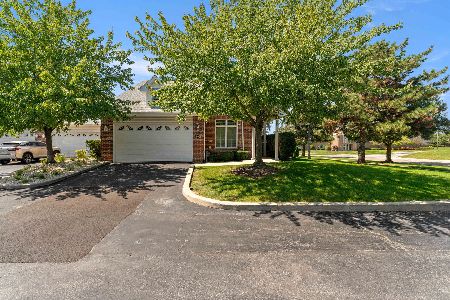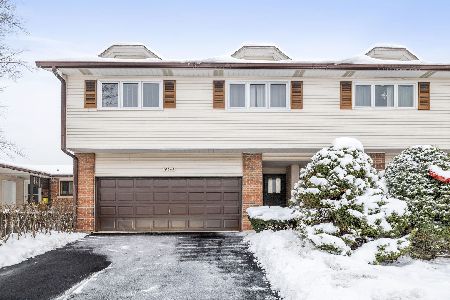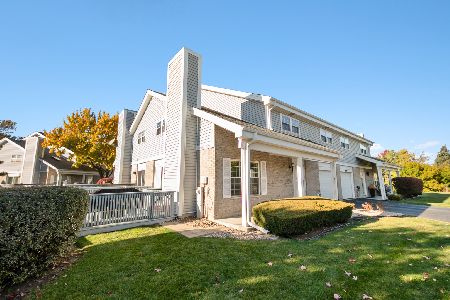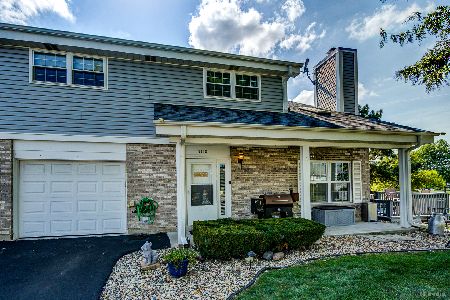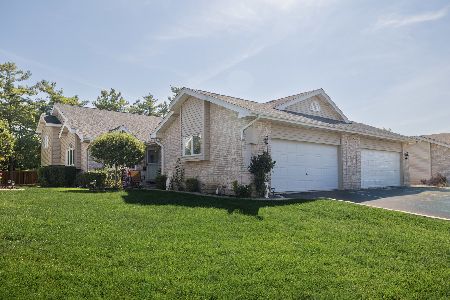7001 Plymouth Court, Tinley Park, Illinois 60477
$243,000
|
Sold
|
|
| Status: | Closed |
| Sqft: | 2,000 |
| Cost/Sqft: | $125 |
| Beds: | 4 |
| Baths: | 3 |
| Year Built: | 1994 |
| Property Taxes: | $5,804 |
| Days On Market: | 4631 |
| Lot Size: | 0,00 |
Description
Immaculate move in ready, 4 br, 2.5 bth w/$40K+ upgrades since "09", windows, silestone counters & backsplash, stainless appliances, eat-in kit w/patio door to cedar deck & paver patio, oak cabs,new roof,lighting.Deck off Mstr, hardwood flrs, gas fireplace,vaulted ceilings, loft, multiple skylights, central vac, full finished English lower level w/bdrm. Enjoy lovely view of the nature preserve in your own lg backya
Property Specifics
| Condos/Townhomes | |
| 2 | |
| — | |
| 1994 | |
| Full,English | |
| — | |
| No | |
| — |
| Cook | |
| Meadow Mews | |
| 225 / Monthly | |
| Insurance,Exterior Maintenance,Lawn Care,Scavenger,Snow Removal | |
| Lake Michigan | |
| Public Sewer | |
| 08343694 | |
| 28191010290000 |
Nearby Schools
| NAME: | DISTRICT: | DISTANCE: | |
|---|---|---|---|
|
High School
Carl Sandburg High School |
230 | Not in DB | |
Property History
| DATE: | EVENT: | PRICE: | SOURCE: |
|---|---|---|---|
| 26 Apr, 2011 | Sold | $242,000 | MRED MLS |
| 18 Mar, 2011 | Under contract | $249,900 | MRED MLS |
| — | Last price change | $269,900 | MRED MLS |
| 18 Nov, 2010 | Listed for sale | $269,900 | MRED MLS |
| 11 Dec, 2013 | Sold | $243,000 | MRED MLS |
| 28 Oct, 2013 | Under contract | $249,900 | MRED MLS |
| 15 May, 2013 | Listed for sale | $249,900 | MRED MLS |
| 25 Jun, 2023 | Under contract | $0 | MRED MLS |
| 14 Jun, 2023 | Listed for sale | $0 | MRED MLS |
| 11 Nov, 2024 | Sold | $355,000 | MRED MLS |
| 27 Oct, 2024 | Under contract | $350,000 | MRED MLS |
| 20 Oct, 2024 | Listed for sale | $350,000 | MRED MLS |
Room Specifics
Total Bedrooms: 4
Bedrooms Above Ground: 4
Bedrooms Below Ground: 0
Dimensions: —
Floor Type: Carpet
Dimensions: —
Floor Type: Carpet
Dimensions: —
Floor Type: Carpet
Full Bathrooms: 3
Bathroom Amenities: —
Bathroom in Basement: 0
Rooms: Foyer,Loft,Pantry
Basement Description: Finished,Sub-Basement
Other Specifics
| 2 | |
| — | |
| Asphalt | |
| Balcony, Deck, Patio, Storms/Screens | |
| Forest Preserve Adjacent,Landscaped,Park Adjacent | |
| 2160 SQ FT | |
| — | |
| Full | |
| Vaulted/Cathedral Ceilings, Skylight(s), Hardwood Floors, Storage | |
| Range, Microwave, Dishwasher, Refrigerator, Washer, Dryer | |
| Not in DB | |
| — | |
| — | |
| — | |
| Gas Log, Gas Starter |
Tax History
| Year | Property Taxes |
|---|---|
| 2011 | $5,435 |
| 2013 | $5,804 |
| 2024 | $7,919 |
Contact Agent
Nearby Similar Homes
Nearby Sold Comparables
Contact Agent
Listing Provided By
Coldwell Banker Residential

