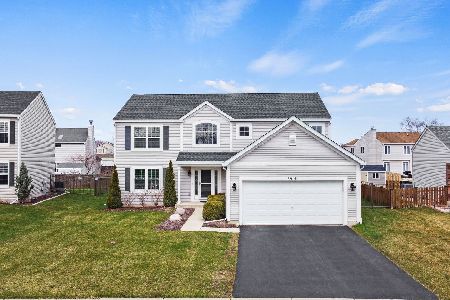7001 Twin Falls Drive, Plainfield, Illinois 60586
$255,000
|
Sold
|
|
| Status: | Closed |
| Sqft: | 2,300 |
| Cost/Sqft: | $111 |
| Beds: | 3 |
| Baths: | 4 |
| Year Built: | 2005 |
| Property Taxes: | $5,381 |
| Days On Market: | 2704 |
| Lot Size: | 0,00 |
Description
Lots of extras in this spacious and contemporary 3 bedroom 4 bathroom home!!! Hardwood floors throughout and upgraded 6 panel doors, trim and woodwork throughout this beautiful home. Huge master suite with vaulted ceilings, includes private master bathroom and walk-in closet. 1st floor laundry room with washer and dryer included. Oversized travertine tile in hall bathroom on the 2nd floor. Finished basement features additional living space + bathroom! The large back yard is fully fenced, and includes an above ground pool, large deck, and outdoor shed. Walk to Meadow View Elementary and enjoy the neighborhood parks, ponds, and walking trails. Bus service to both Aux Sable Middle School and Plainfield South High School. Close to Pace Bus service, I-55 and I-80. Fantastic local downtown Plainfield restaurants and shops and nearby renovated C.W. Avery YMCA too!
Property Specifics
| Single Family | |
| — | |
| Contemporary | |
| 2005 | |
| Full | |
| — | |
| No | |
| 0 |
| Will | |
| Clearwater Springs | |
| 300 / Annual | |
| None | |
| Public | |
| Public Sewer | |
| 10056782 | |
| 0603301060350000 |
Nearby Schools
| NAME: | DISTRICT: | DISTANCE: | |
|---|---|---|---|
|
Grade School
Meadow View Elementary School |
202 | — | |
|
Middle School
Aux Sable Middle School |
202 | Not in DB | |
|
High School
Plainfield South High School |
202 | Not in DB | |
Property History
| DATE: | EVENT: | PRICE: | SOURCE: |
|---|---|---|---|
| 28 Sep, 2018 | Sold | $255,000 | MRED MLS |
| 28 Aug, 2018 | Under contract | $255,000 | MRED MLS |
| 24 Aug, 2018 | Listed for sale | $255,000 | MRED MLS |
Room Specifics
Total Bedrooms: 3
Bedrooms Above Ground: 3
Bedrooms Below Ground: 0
Dimensions: —
Floor Type: Hardwood
Dimensions: —
Floor Type: Hardwood
Full Bathrooms: 4
Bathroom Amenities: Double Sink
Bathroom in Basement: 1
Rooms: No additional rooms
Basement Description: Finished,Partially Finished
Other Specifics
| 3 | |
| Concrete Perimeter | |
| Asphalt | |
| Patio | |
| Fenced Yard,Landscaped | |
| 70X117X70X120 | |
| — | |
| Full | |
| Vaulted/Cathedral Ceilings, Hardwood Floors, First Floor Laundry | |
| Microwave, Dishwasher, Refrigerator, Washer, Dryer, Disposal, Stainless Steel Appliance(s) | |
| Not in DB | |
| Sidewalks, Street Lights, Street Paved | |
| — | |
| — | |
| — |
Tax History
| Year | Property Taxes |
|---|---|
| 2018 | $5,381 |
Contact Agent
Nearby Similar Homes
Nearby Sold Comparables
Contact Agent
Listing Provided By
john greene, Realtor




