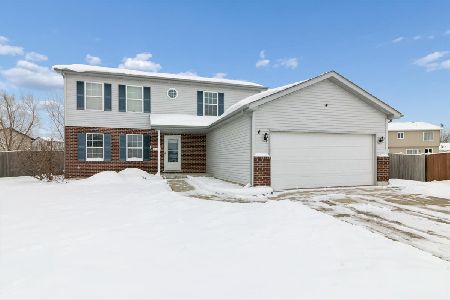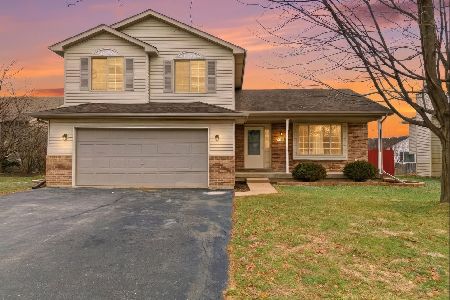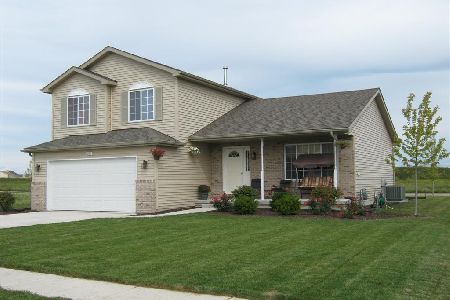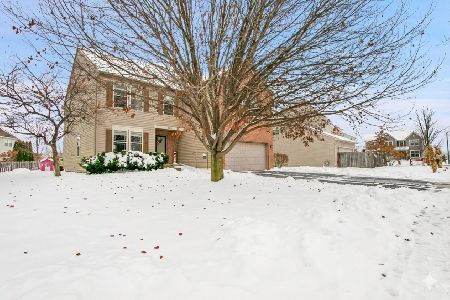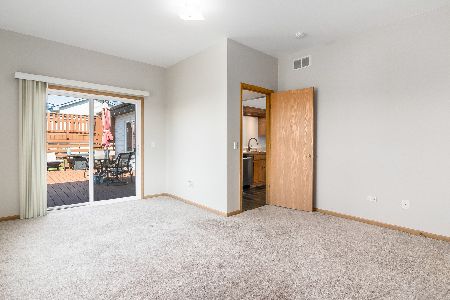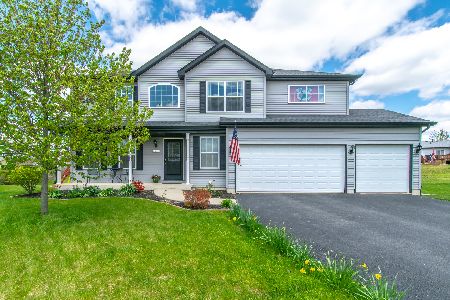7004 Cornwall Drive, Joliet, Illinois 60431
$223,000
|
Sold
|
|
| Status: | Closed |
| Sqft: | 2,112 |
| Cost/Sqft: | $109 |
| Beds: | 4 |
| Baths: | 2 |
| Year Built: | 2004 |
| Property Taxes: | $5,142 |
| Days On Market: | 2414 |
| Lot Size: | 0,24 |
Description
Welcome home to this 4 bedroom/2 bath Quad level in Cumberland South! This move in ready home features a NEW Roof, NEW carpet, freshly painted thoughout, SS appliances, and newer A/C in 2014. The main floor features an open concept living room and kitchen with vaulted ceilings. Nest Protect thermostat with CO2 and smoke detectors throughout the house. The kitchen has granite countertops, SS appliances, and a huge pantry closet. The upstairs features 3 large bedrooms and a full bathroom. The lower level includes a large family room, a full bathroom and another large bedroom with dbl closets. The basement is finished with a Recreation room and a large laundry room offering plenty of storage. The spacious backyard has a paver patio, perfect for all of outdoor entertaining needs. So many levels of living space and tons of outdoor space, this home is a must see!
Property Specifics
| Single Family | |
| — | |
| Quad Level | |
| 2004 | |
| Full | |
| NEWPORT | |
| No | |
| 0.24 |
| Will | |
| Cumberland South | |
| 0 / Not Applicable | |
| None | |
| Public | |
| Public Sewer | |
| 10426366 | |
| 0506061150120000 |
Nearby Schools
| NAME: | DISTRICT: | DISTANCE: | |
|---|---|---|---|
|
Grade School
Troy Crossroads Elementary Schoo |
30C | — | |
|
Middle School
Troy Middle School |
30C | Not in DB | |
|
High School
Joliet West High School |
204 | Not in DB | |
Property History
| DATE: | EVENT: | PRICE: | SOURCE: |
|---|---|---|---|
| 2 Oct, 2009 | Sold | $166,000 | MRED MLS |
| 3 Sep, 2009 | Under contract | $190,000 | MRED MLS |
| 9 Jun, 2009 | Listed for sale | $190,000 | MRED MLS |
| 5 Aug, 2019 | Sold | $223,000 | MRED MLS |
| 24 Jun, 2019 | Under contract | $229,900 | MRED MLS |
| 21 Jun, 2019 | Listed for sale | $229,900 | MRED MLS |
Room Specifics
Total Bedrooms: 4
Bedrooms Above Ground: 4
Bedrooms Below Ground: 0
Dimensions: —
Floor Type: Carpet
Dimensions: —
Floor Type: Carpet
Dimensions: —
Floor Type: Carpet
Full Bathrooms: 2
Bathroom Amenities: Whirlpool
Bathroom in Basement: 1
Rooms: Recreation Room
Basement Description: Finished,Sub-Basement
Other Specifics
| 2 | |
| Concrete Perimeter | |
| Asphalt | |
| Patio, Brick Paver Patio | |
| — | |
| 72X144X83X163 | |
| Pull Down Stair | |
| None | |
| Vaulted/Cathedral Ceilings, Skylight(s) | |
| Range, Microwave, Dishwasher, Refrigerator, Washer, Dryer, Disposal, Stainless Steel Appliance(s) | |
| Not in DB | |
| Sidewalks, Street Lights, Street Paved | |
| — | |
| — | |
| — |
Tax History
| Year | Property Taxes |
|---|---|
| 2009 | $4,995 |
| 2019 | $5,142 |
Contact Agent
Nearby Similar Homes
Nearby Sold Comparables
Contact Agent
Listing Provided By
Always Home Real Estate Services LLC

