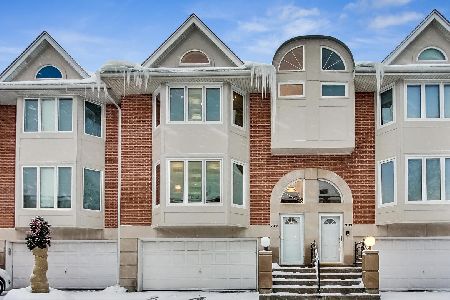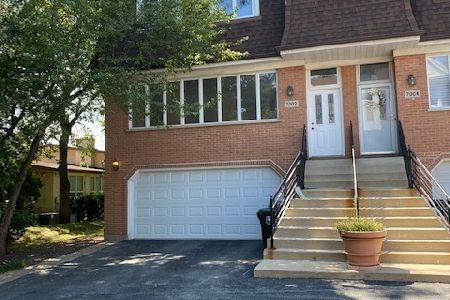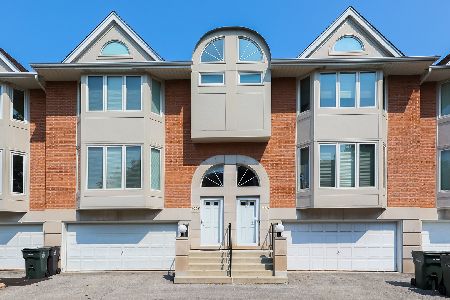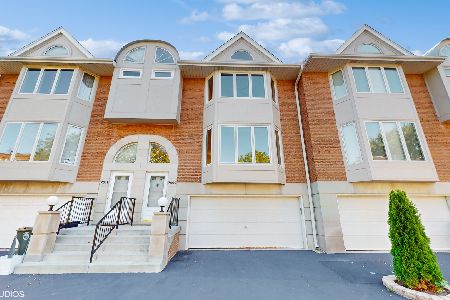7004 Lorel Avenue, Skokie, Illinois 60077
$375,000
|
Sold
|
|
| Status: | Closed |
| Sqft: | 2,193 |
| Cost/Sqft: | $173 |
| Beds: | 2 |
| Baths: | 3 |
| Year Built: | 1989 |
| Property Taxes: | $6,701 |
| Days On Market: | 1710 |
| Lot Size: | 0,00 |
Description
You won't find another home like this one!!! High end luxury finishes thru-out!!! This townhome has the same square footage as the 3 bdrm models. All spacious light bright rooms with breezy windows. Lovely wood floors thru-out! Custom designed cherry gourmet kitchen with stainless steel appliances, granite counters, & glass backsplash. Huge dining room for family holidays! Lovely powder room on 1st floor. True master suite retreat features gas fireplace, built-in bookshelves, walk-in closet and gorgeous spa bath!!! Master bath has fireplace, whirlpool, separate shower, skylight & elegant vanity! 2nd bedroom has it's own bath & walk-in closet too! Entertain in the family room with fireplace, wet bar with fridge & sliders to your own deck overlooking private green area! Just in time for summer BBQ's! We even have a hook up for a 2nd floor laundry!!! New Central Air!! Ecobee Smart Thermostat! Extra storage room inside the 2 car garage! Best location! Adjacent private path takes you to playground, tennis courts, soccer field & more!! Shopping, movie theaters, restaurants close by! All this in the beautiful secluded charm of Kingston Estates!
Property Specifics
| Condos/Townhomes | |
| 3 | |
| — | |
| 1989 | |
| None | |
| TOWNHOME | |
| No | |
| — |
| Cook | |
| Kingston Estates | |
| 300 / Monthly | |
| Parking,Insurance,Exterior Maintenance,Lawn Care,Scavenger,Snow Removal | |
| Lake Michigan | |
| Public Sewer | |
| 11136629 | |
| 10331010790000 |
Nearby Schools
| NAME: | DISTRICT: | DISTANCE: | |
|---|---|---|---|
|
Grade School
Fairview South Elementary School |
72 | — | |
|
Middle School
Fairview South Elementary School |
72 | Not in DB | |
|
High School
Niles West High School |
219 | Not in DB | |
Property History
| DATE: | EVENT: | PRICE: | SOURCE: |
|---|---|---|---|
| 29 Jun, 2015 | Sold | $330,000 | MRED MLS |
| 7 May, 2015 | Under contract | $339,000 | MRED MLS |
| 20 Apr, 2015 | Listed for sale | $339,000 | MRED MLS |
| 4 Aug, 2021 | Sold | $375,000 | MRED MLS |
| 29 Jun, 2021 | Under contract | $379,000 | MRED MLS |
| 25 Jun, 2021 | Listed for sale | $379,000 | MRED MLS |
| 13 Feb, 2023 | Listed for sale | $0 | MRED MLS |
| 19 Jul, 2024 | Under contract | $0 | MRED MLS |
| 23 Mar, 2024 | Listed for sale | $0 | MRED MLS |
| 17 Oct, 2025 | Under contract | $0 | MRED MLS |
| 8 Oct, 2025 | Listed for sale | $0 | MRED MLS |
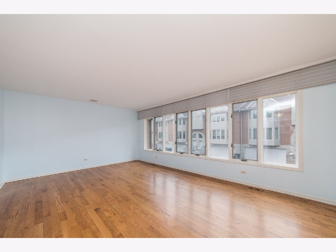
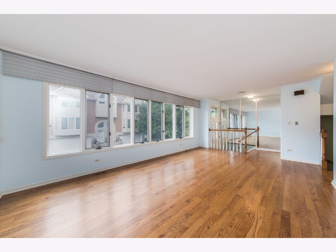
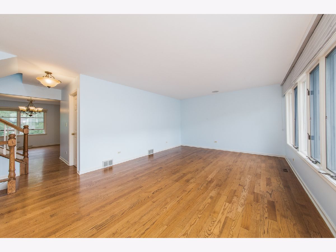
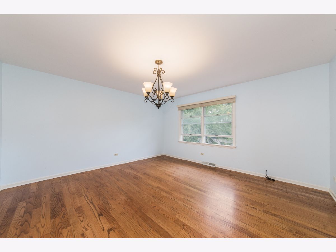
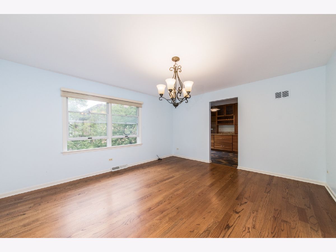
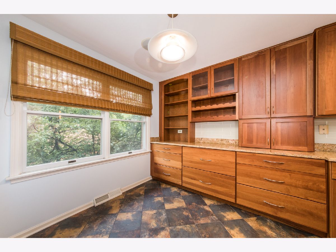
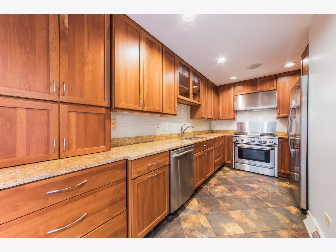
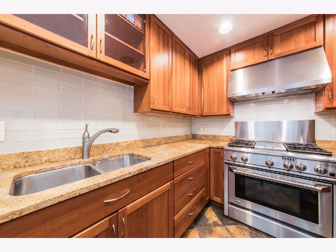
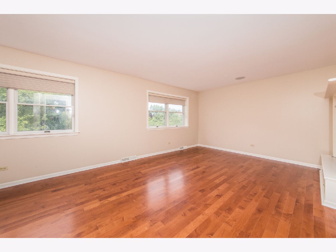
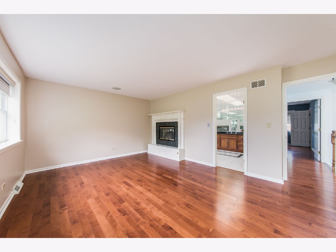
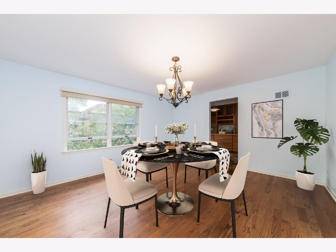
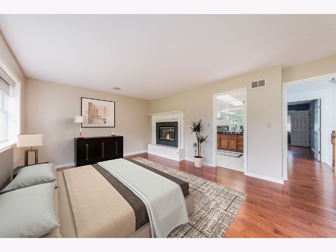
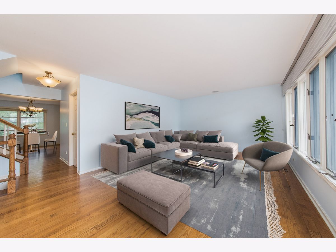
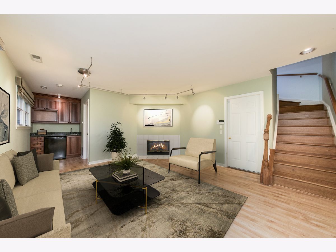
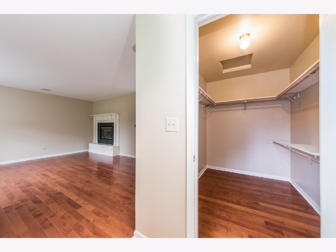
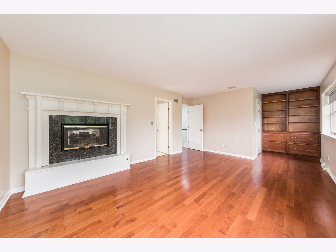
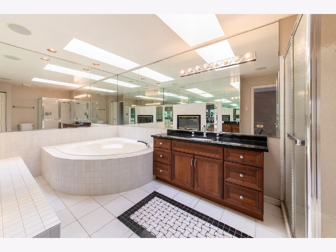
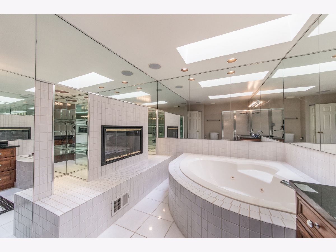
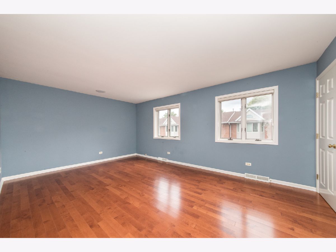
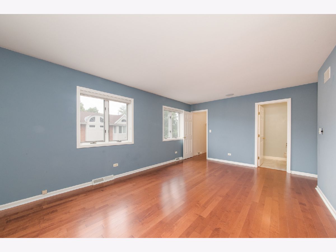
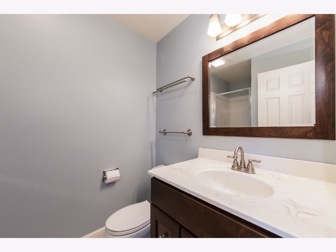
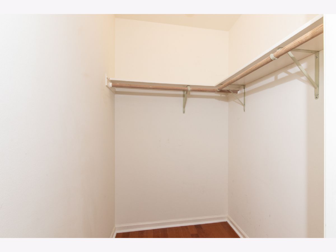
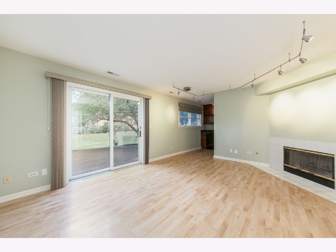
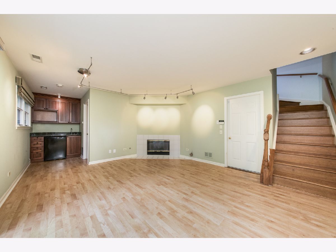
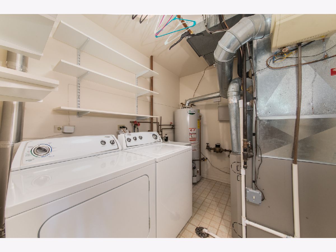
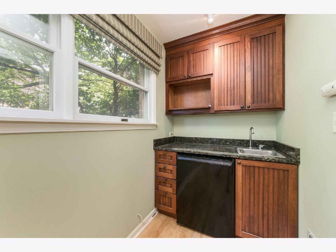
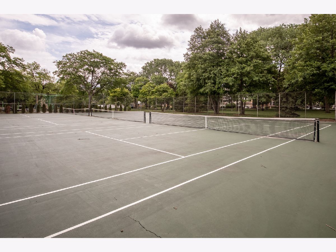
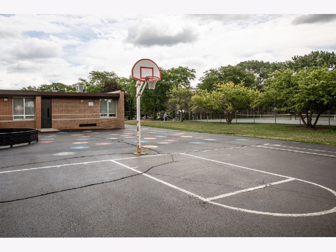
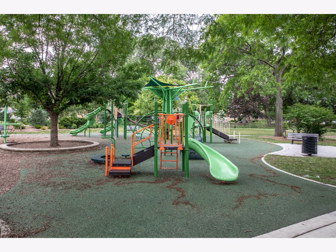
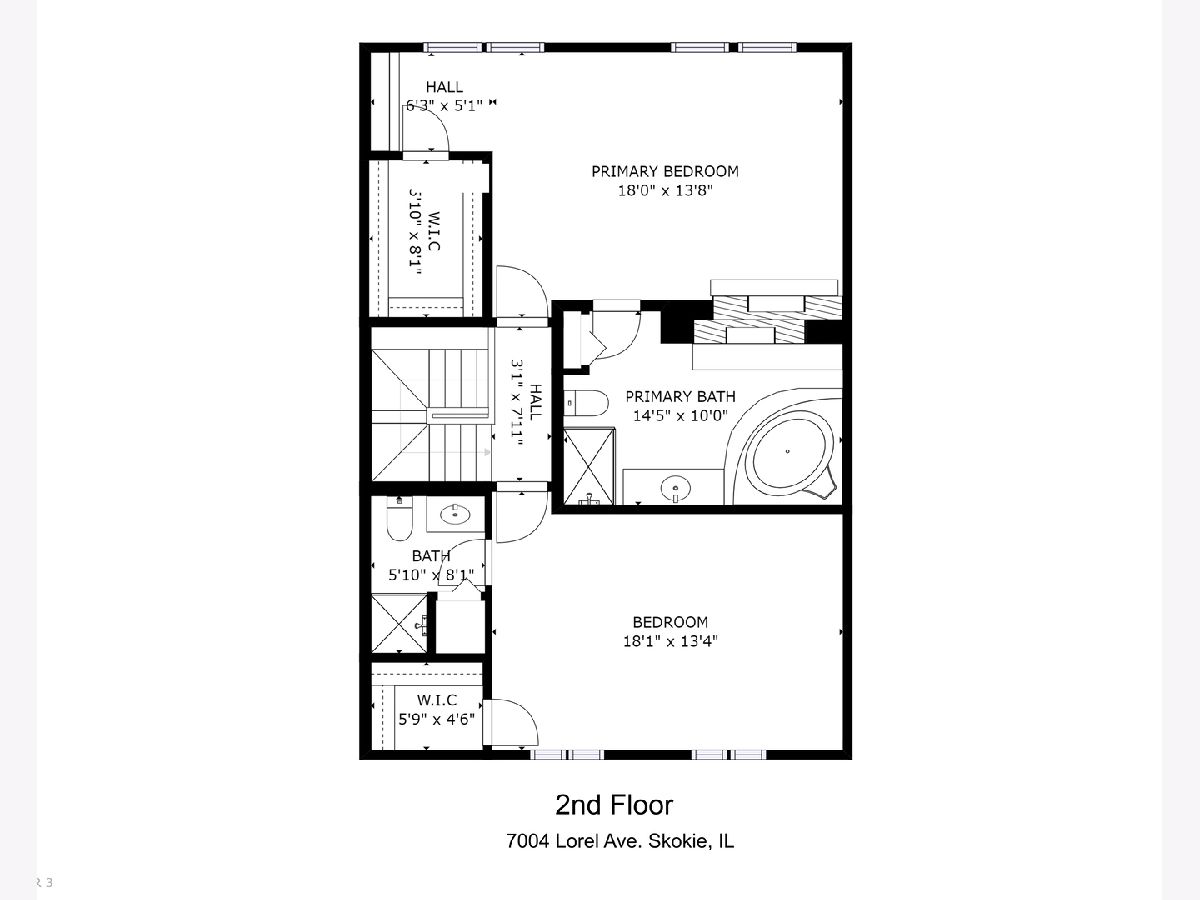
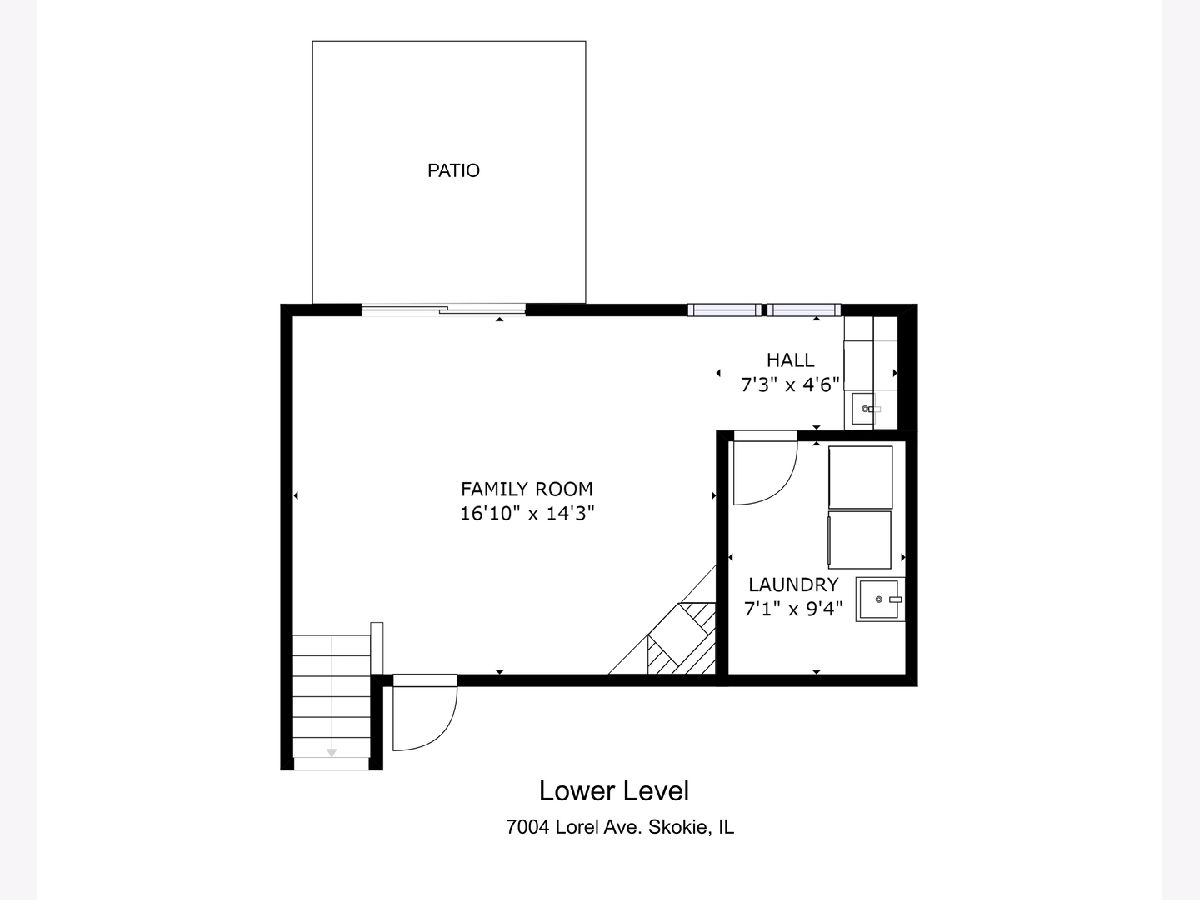
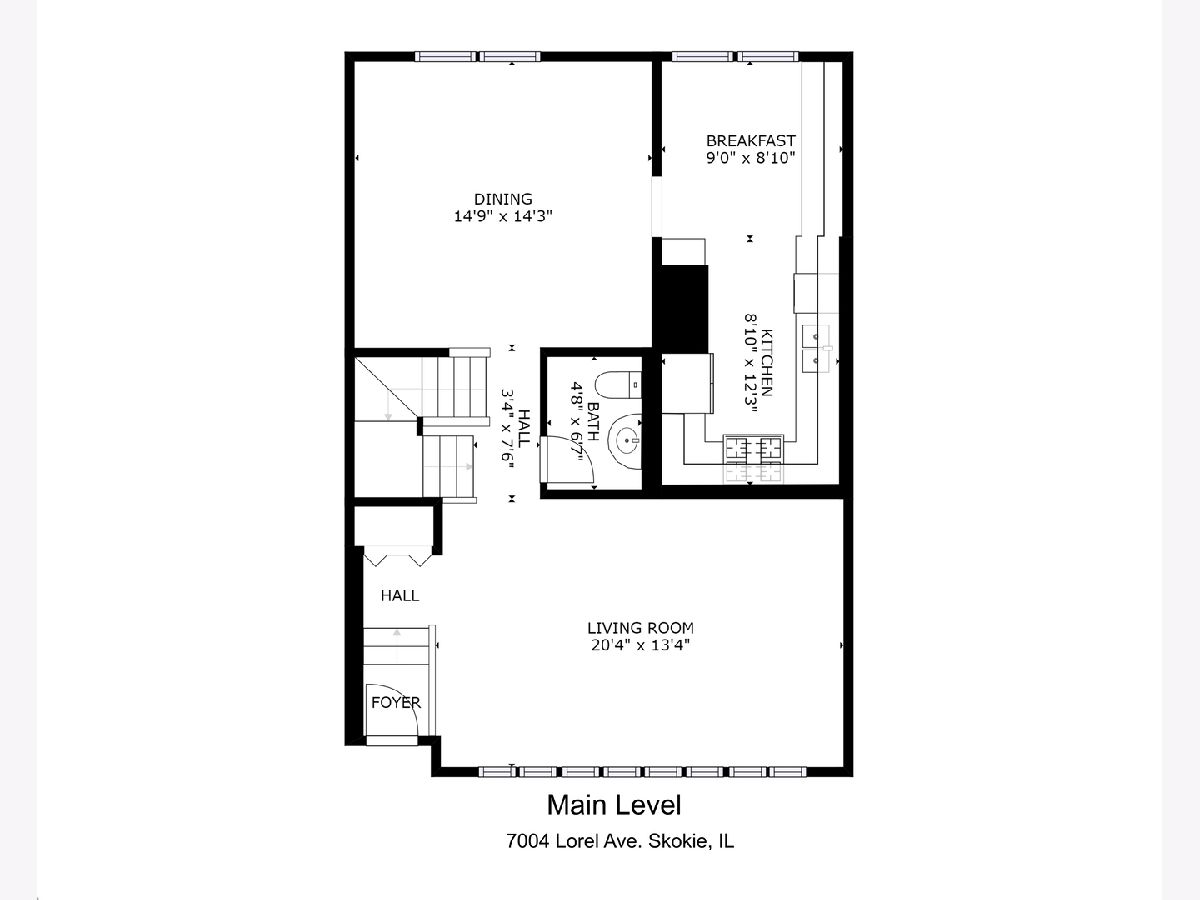
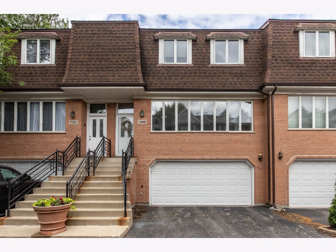
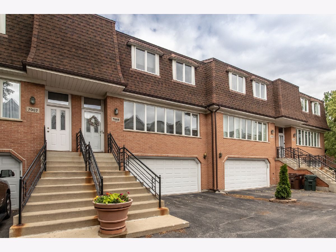
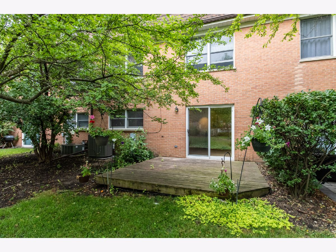
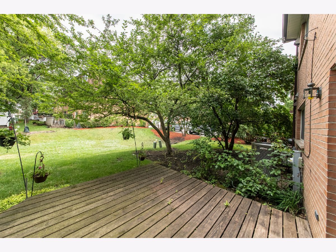
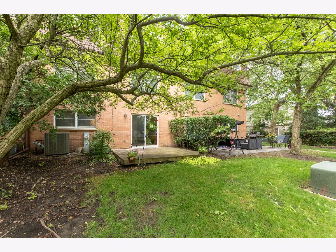
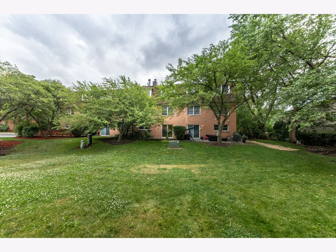
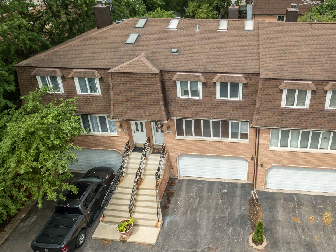
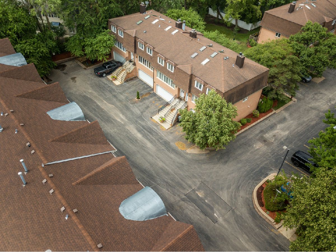
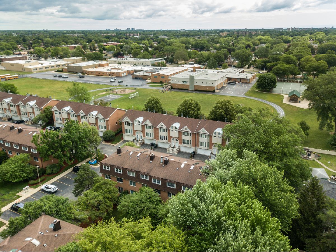
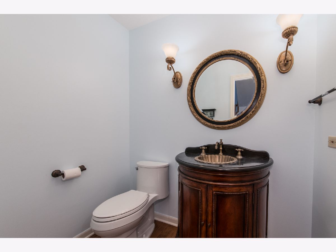
Room Specifics
Total Bedrooms: 2
Bedrooms Above Ground: 2
Bedrooms Below Ground: 0
Dimensions: —
Floor Type: Hardwood
Full Bathrooms: 3
Bathroom Amenities: Whirlpool,Separate Shower
Bathroom in Basement: 0
Rooms: Eating Area
Basement Description: None
Other Specifics
| 2 | |
| — | |
| Asphalt | |
| Deck, Storms/Screens | |
| — | |
| 25 X 68 | |
| — | |
| Full | |
| Skylight(s), Bar-Wet, Hardwood Floors, Laundry Hook-Up in Unit, Storage, Built-in Features, Walk-In Closet(s), Bookcases, Drapes/Blinds, Granite Counters, Separate Dining Room | |
| Range, Microwave, Dishwasher, Refrigerator, Bar Fridge, Washer, Dryer, Disposal, Stainless Steel Appliance(s), Range Hood | |
| Not in DB | |
| — | |
| — | |
| — | |
| Wood Burning, Gas Log |
Tax History
| Year | Property Taxes |
|---|---|
| 2015 | $5,916 |
| 2021 | $6,701 |
Contact Agent
Nearby Similar Homes
Nearby Sold Comparables
Contact Agent
Listing Provided By
Century 21 Elm, Realtors


