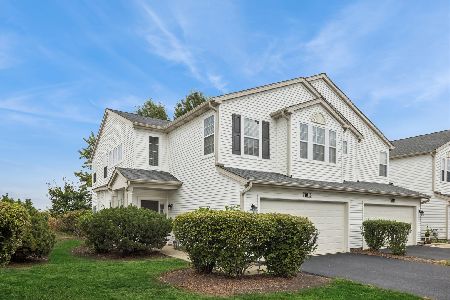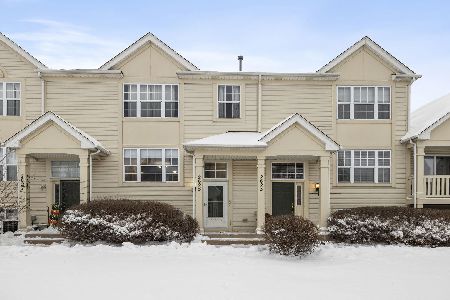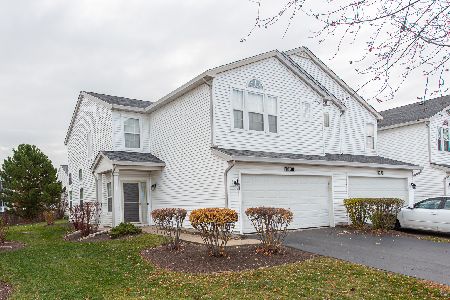7006 Creekside Drive, Plainfield, Illinois 60586
$187,000
|
Sold
|
|
| Status: | Closed |
| Sqft: | 2,030 |
| Cost/Sqft: | $96 |
| Beds: | 4 |
| Baths: | 3 |
| Year Built: | 2003 |
| Property Taxes: | $3,892 |
| Days On Market: | 2779 |
| Lot Size: | 0,00 |
Description
Capitalize on a rare opportunity(4 bedroom unit) with open flowing floor plan,generous room sizes,3 bathrooms and in "move-in" condition. Kitchen/eating area are sure to "wow" you - stainless steel appliances granite counter tops and subway black splash along with sun drenched living room. need more-how about 9 ft ceilings, butler shelf, under-mount sink,6 panel doors and lots of storage space. Upstairs features 17 x 12 master bedroom with full master bath, walk-in closet and vaulted ceilings. Convenient 2nd flr laundry unit and 3 more bedrooms round out the 2nd floor. Nice patio area and more than adequate space between buildings make this just "feel" right. Attached 2 car garage makes for easy access in and out. Neutral colors blend well with white kitchen cabinets accented by granite counter tops. Truly move-in ready. Take a look around to find another 4 bedroom available. May need time to set up showings. This one will not disappoint you.
Property Specifics
| Condos/Townhomes | |
| 2 | |
| — | |
| 2003 | |
| None | |
| — | |
| No | |
| — |
| Will | |
| — | |
| 210 / Monthly | |
| Exterior Maintenance,Lawn Care,Snow Removal | |
| Public | |
| Public Sewer | |
| 09980136 | |
| 0603301050601004 |
Property History
| DATE: | EVENT: | PRICE: | SOURCE: |
|---|---|---|---|
| 4 Nov, 2011 | Sold | $105,000 | MRED MLS |
| 12 Sep, 2011 | Under contract | $97,000 | MRED MLS |
| 1 Sep, 2011 | Listed for sale | $97,000 | MRED MLS |
| 17 Aug, 2018 | Sold | $187,000 | MRED MLS |
| 9 Jul, 2018 | Under contract | $194,522 | MRED MLS |
| — | Last price change | $199,317 | MRED MLS |
| 9 Jun, 2018 | Listed for sale | $199,317 | MRED MLS |
Room Specifics
Total Bedrooms: 4
Bedrooms Above Ground: 4
Bedrooms Below Ground: 0
Dimensions: —
Floor Type: Carpet
Dimensions: —
Floor Type: Carpet
Dimensions: —
Floor Type: Carpet
Full Bathrooms: 3
Bathroom Amenities: Whirlpool,Double Sink
Bathroom in Basement: 0
Rooms: Eating Area
Basement Description: Slab
Other Specifics
| 2 | |
| — | |
| Asphalt | |
| Patio | |
| Common Grounds | |
| COMMON | |
| — | |
| Full | |
| Vaulted/Cathedral Ceilings, Wood Laminate Floors, Second Floor Laundry, Laundry Hook-Up in Unit | |
| — | |
| Not in DB | |
| — | |
| — | |
| — | |
| — |
Tax History
| Year | Property Taxes |
|---|---|
| 2011 | $3,788 |
| 2018 | $3,892 |
Contact Agent
Nearby Similar Homes
Nearby Sold Comparables
Contact Agent
Listing Provided By
Century 21 Pride Realty






