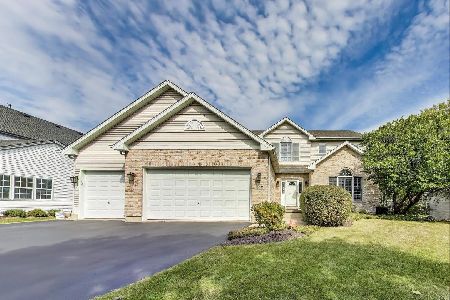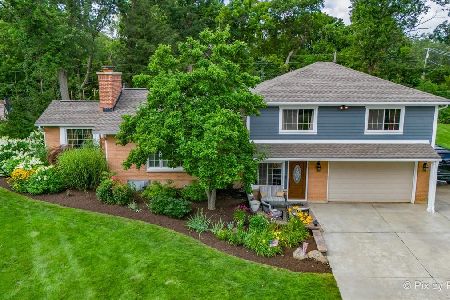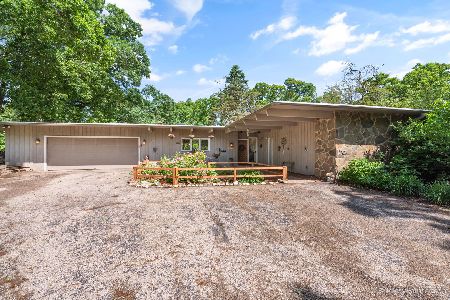7006 New Hampshire Trail, Crystal Lake, Illinois 60012
$293,250
|
Sold
|
|
| Status: | Closed |
| Sqft: | 2,704 |
| Cost/Sqft: | $110 |
| Beds: | 4 |
| Baths: | 4 |
| Year Built: | 1975 |
| Property Taxes: | $8,619 |
| Days On Market: | 2360 |
| Lot Size: | 0,56 |
Description
One of the few homes in Covered Bridge with a view like this. Relax in the 3-season room or on the deck overlooking the serenity of your own backyard and pond. Living space galore...formal living room and dining room, open kitchen to the family room, rec room with wet bar and full bath in the walk-out lower level. Spacious bedrooms include huge master bedroom and bath with whirlpool, separate shower & skylites. Some updates have been done and with a few more, this could be a great house as you won't find another homesite like it. Great location and schools including Prairie Ridge High School.
Property Specifics
| Single Family | |
| — | |
| — | |
| 1975 | |
| Full,Walkout | |
| — | |
| Yes | |
| 0.56 |
| Mc Henry | |
| Covered Bridge | |
| 125 / Annual | |
| Insurance | |
| Private Well | |
| Septic-Private | |
| 10405934 | |
| 1429102006 |
Nearby Schools
| NAME: | DISTRICT: | DISTANCE: | |
|---|---|---|---|
|
Grade School
North Elementary School |
47 | — | |
|
Middle School
Hannah Beardsley Middle School |
47 | Not in DB | |
|
High School
Prairie Ridge High School |
155 | Not in DB | |
Property History
| DATE: | EVENT: | PRICE: | SOURCE: |
|---|---|---|---|
| 28 Oct, 2019 | Sold | $293,250 | MRED MLS |
| 22 Sep, 2019 | Under contract | $298,000 | MRED MLS |
| — | Last price change | $319,000 | MRED MLS |
| 6 Jun, 2019 | Listed for sale | $330,000 | MRED MLS |
Room Specifics
Total Bedrooms: 4
Bedrooms Above Ground: 4
Bedrooms Below Ground: 0
Dimensions: —
Floor Type: Carpet
Dimensions: —
Floor Type: Carpet
Dimensions: —
Floor Type: Carpet
Full Bathrooms: 4
Bathroom Amenities: Whirlpool,Separate Shower,Double Sink
Bathroom in Basement: 1
Rooms: Recreation Room,Sun Room
Basement Description: Finished
Other Specifics
| 2 | |
| Concrete Perimeter | |
| Asphalt | |
| Deck, Patio, Porch Screened | |
| Corner Lot,Pond(s) | |
| 197 X 122 X 213 X 115 | |
| — | |
| Full | |
| First Floor Laundry, Walk-In Closet(s) | |
| Range, Microwave, Dishwasher, Refrigerator, Bar Fridge, Washer, Dryer, Stainless Steel Appliance(s), Water Softener Owned | |
| Not in DB | |
| — | |
| — | |
| — | |
| Wood Burning |
Tax History
| Year | Property Taxes |
|---|---|
| 2019 | $8,619 |
Contact Agent
Nearby Similar Homes
Nearby Sold Comparables
Contact Agent
Listing Provided By
Berkshire Hathaway HomeServices Starck Real Estate








