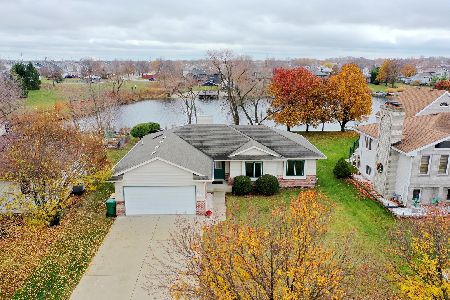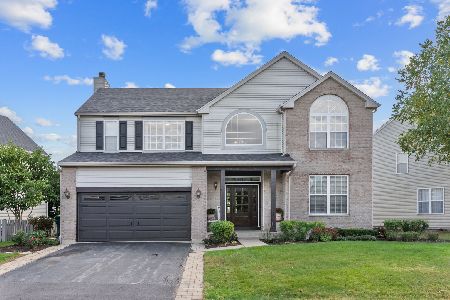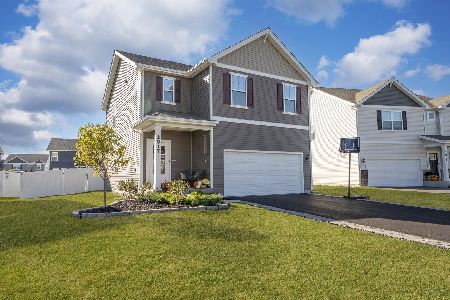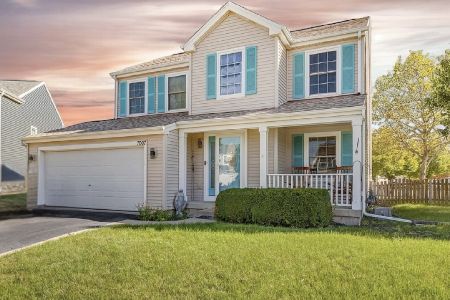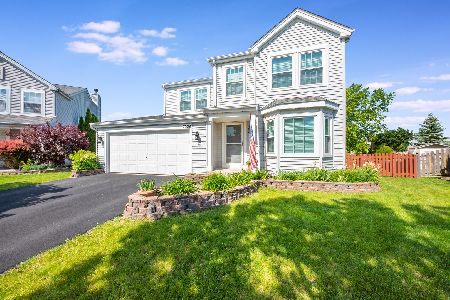7007 Paradise Court, Plainfield, Illinois 60586
$243,900
|
Sold
|
|
| Status: | Closed |
| Sqft: | 1,836 |
| Cost/Sqft: | $133 |
| Beds: | 3 |
| Baths: | 4 |
| Year Built: | 2001 |
| Property Taxes: | $4,578 |
| Days On Market: | 2860 |
| Lot Size: | 0,00 |
Description
Open 2 story with covered porch. 3 bedrooms,3 1/2 bath, formal dining room, Huge country kitchen with eating area expanded for lots more cabinets and 2nd double oven. Back splash tile ,stainless steel stove and dishwasher 2015. Master bedroom suite with double sink ,full walk in closet and laundry .Full finished basement with full bath! Lots of new's. Freshly painted in 2018. Brand new carpeting in bedrooms and finished basement!2016 new wood laminate on first floor!New windows with warranty 2014,all new doors and trim in 2016 . backsplash tile 2015,SS, stove and dishwasher 2017. Awesome fenced in yard with brick patio,and pool,and storage shed!Walk to grade school,playground and walking path. Great neighborhood.Close to interstate and shopping. NO ASSOCIATION FEE!!!!!!
Property Specifics
| Single Family | |
| — | |
| Traditional | |
| 2001 | |
| Full | |
| — | |
| No | |
| — |
| Will | |
| Aspen Falls | |
| 0 / Not Applicable | |
| None | |
| Public | |
| Public Sewer | |
| 09895081 | |
| 0603303060400000 |
Nearby Schools
| NAME: | DISTRICT: | DISTANCE: | |
|---|---|---|---|
|
Grade School
Meadow View Elementary School |
202 | — | |
|
Middle School
Aux Sable Middle School |
202 | Not in DB | |
|
High School
Plainfield South High School |
202 | Not in DB | |
Property History
| DATE: | EVENT: | PRICE: | SOURCE: |
|---|---|---|---|
| 25 May, 2018 | Sold | $243,900 | MRED MLS |
| 30 Mar, 2018 | Under contract | $243,900 | MRED MLS |
| 24 Mar, 2018 | Listed for sale | $243,900 | MRED MLS |
| 25 Nov, 2024 | Sold | $357,000 | MRED MLS |
| 29 Oct, 2024 | Under contract | $364,000 | MRED MLS |
| — | Last price change | $369,000 | MRED MLS |
| 9 Oct, 2024 | Listed for sale | $369,000 | MRED MLS |
Room Specifics
Total Bedrooms: 3
Bedrooms Above Ground: 3
Bedrooms Below Ground: 0
Dimensions: —
Floor Type: Carpet
Dimensions: —
Floor Type: Carpet
Full Bathrooms: 4
Bathroom Amenities: Double Sink
Bathroom in Basement: 1
Rooms: Eating Area,Recreation Room
Basement Description: Finished
Other Specifics
| 2 | |
| Concrete Perimeter | |
| Asphalt | |
| Patio, Porch, Brick Paver Patio, Above Ground Pool, Storms/Screens | |
| Corner Lot,Cul-De-Sac | |
| 94X96X51X43 | |
| Full | |
| Full | |
| Hardwood Floors, Wood Laminate Floors, Second Floor Laundry | |
| Range, Microwave, Dishwasher, Disposal, Stainless Steel Appliance(s) | |
| Not in DB | |
| Sidewalks, Street Lights, Street Paved | |
| — | |
| — | |
| — |
Tax History
| Year | Property Taxes |
|---|---|
| 2018 | $4,578 |
| 2024 | $6,276 |
Contact Agent
Nearby Similar Homes
Nearby Sold Comparables
Contact Agent
Listing Provided By
RE/MAX Unlimited Northwest

