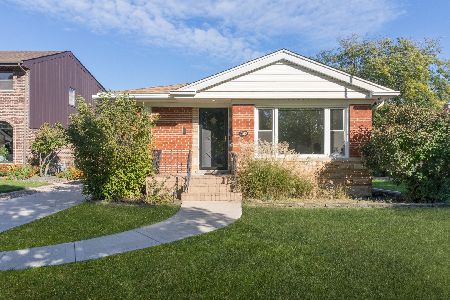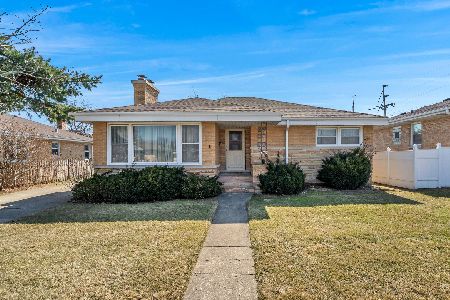7008 Birchwood Avenue, Niles, Illinois 60714
$570,000
|
Sold
|
|
| Status: | Closed |
| Sqft: | 2,798 |
| Cost/Sqft: | $209 |
| Beds: | 4 |
| Baths: | 4 |
| Year Built: | 2004 |
| Property Taxes: | $10,299 |
| Days On Market: | 2647 |
| Lot Size: | 0,18 |
Description
One of a kind, executive home in Niles West school district. Rebuilt in 2004 from a small ranch into magnificent, custom 2-story. Tuscan inspired kitchen and bathrooms. Beautiful kitchen with granite counter tops and stainless steel appliances. Adjoining family room with wood burning fireplace. Huge Living and Dining rooms. Massive master suite with tray ceiling. Fantastic master bath, European tile, curbless shower, Jacuzzi tub, double sink and beautiful vanity. Hardwood floors, recessed light throughout the house. Huge rec room, full bath with another European shower and laundry in the basement. Inviting back yard has a covered deck and additional wood burning fireplace, perfect for entertaiment. 2.5 car garage and huge carport ideal for family with multiple cars. Quiet, picturesque location, walking distance to forest preserve. Truly a rare find!
Property Specifics
| Single Family | |
| — | |
| Other | |
| 2004 | |
| Full | |
| — | |
| No | |
| 0.18 |
| Cook | |
| O'shanter Estates | |
| 0 / Not Applicable | |
| None | |
| Lake Michigan | |
| Public Sewer | |
| 10125066 | |
| 10303020270000 |
Nearby Schools
| NAME: | DISTRICT: | DISTANCE: | |
|---|---|---|---|
|
Grade School
Clarence E Culver School |
71 | — | |
|
Middle School
Clarence E Culver School |
71 | Not in DB | |
|
High School
Niles West High School |
219 | Not in DB | |
Property History
| DATE: | EVENT: | PRICE: | SOURCE: |
|---|---|---|---|
| 17 May, 2019 | Sold | $570,000 | MRED MLS |
| 15 Apr, 2019 | Under contract | $584,900 | MRED MLS |
| — | Last price change | $589,900 | MRED MLS |
| 30 Oct, 2018 | Listed for sale | $599,000 | MRED MLS |
Room Specifics
Total Bedrooms: 4
Bedrooms Above Ground: 4
Bedrooms Below Ground: 0
Dimensions: —
Floor Type: Hardwood
Dimensions: —
Floor Type: Hardwood
Dimensions: —
Floor Type: Hardwood
Full Bathrooms: 4
Bathroom Amenities: Whirlpool,Separate Shower
Bathroom in Basement: 1
Rooms: Recreation Room,Foyer,Deck
Basement Description: Finished
Other Specifics
| 2.5 | |
| Concrete Perimeter | |
| Concrete | |
| — | |
| Fenced Yard | |
| 50X153X49X153 | |
| — | |
| Full | |
| Hardwood Floors | |
| Range, Microwave, Dishwasher, Refrigerator, Washer, Dryer, Disposal | |
| Not in DB | |
| Sidewalks, Street Lights, Street Paved | |
| — | |
| — | |
| Wood Burning |
Tax History
| Year | Property Taxes |
|---|---|
| 2019 | $10,299 |
Contact Agent
Nearby Sold Comparables
Contact Agent
Listing Provided By
RE/MAX Premier






