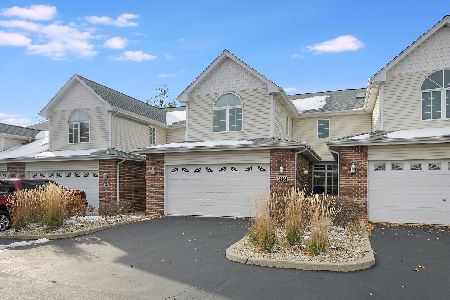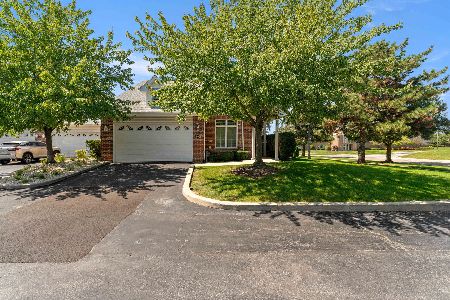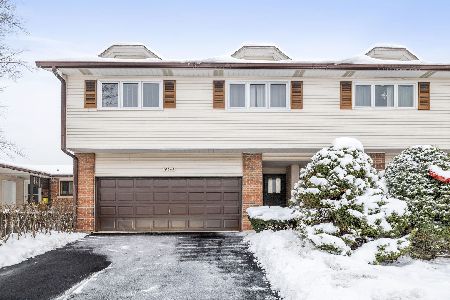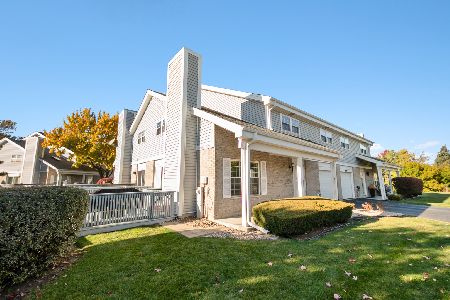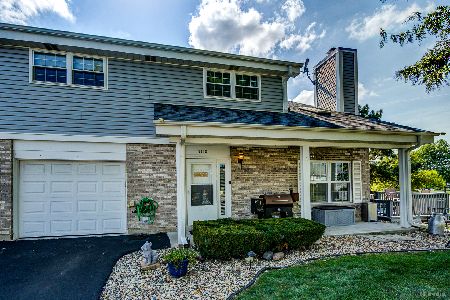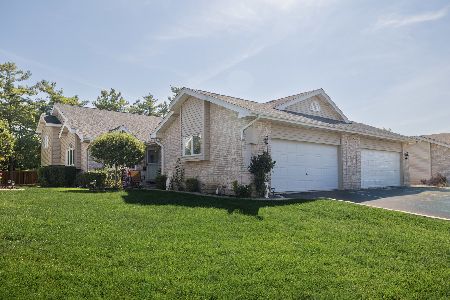7008 Plymouth Court, Tinley Park, Illinois 60477
$217,500
|
Sold
|
|
| Status: | Closed |
| Sqft: | 1,450 |
| Cost/Sqft: | $165 |
| Beds: | 2 |
| Baths: | 3 |
| Year Built: | 1994 |
| Property Taxes: | $3,770 |
| Days On Market: | 2385 |
| Lot Size: | 0,00 |
Description
STEP INTO YOUR PRIVATE ENTRANCE & YOUR WILL SEE THE CERAMIC FOYR WITH FORMAL DINING RM TO THE LEFT. HUGE LIV RM W/VAULTED CEILINGS & GAS FP.LARGE SUN-FILLED GOURMET KITCHN W/NEW STAINLESS APPS,TONS OF CABINETS & CENTER ISLAND,THAT LEADS TO DOUBLE DECK W/BEAUTIFUL VIEWS. LRG VAULTED LOFT W/2 SKYLIGHTS. SPECIOUS LOFT FOR TV ROOM OR LIBRARY, SPACIOUS MASTER SUITE,NEW CARPET AND FRESH PAINT IN MASTER BED ROOM, FRESH PAINT IN 2ND. BED ROOM. W/PRIVATE BATH, BATH TUB & SEP SHOWER) W/WALK IN CLOSETS.HUGE FIN BASEMENT . NEW CARPET IN MASTER BED ROOM AND BASEMENT. TURN KEY.
Property Specifics
| Condos/Townhomes | |
| 2 | |
| — | |
| 1994 | |
| Full | |
| — | |
| No | |
| — |
| Cook | |
| Meadow Mews | |
| 225 / Monthly | |
| Insurance,Exterior Maintenance,Lawn Care,Scavenger,Snow Removal | |
| Lake Michigan | |
| Public Sewer, Sewer-Storm | |
| 10444060 | |
| 28191010260000 |
Nearby Schools
| NAME: | DISTRICT: | DISTANCE: | |
|---|---|---|---|
|
Grade School
Helen B Sandidge Elementary Scho |
146 | — | |
|
Middle School
Central Middle School |
146 | Not in DB | |
|
High School
Carl Sandburg High School |
230 | Not in DB | |
Property History
| DATE: | EVENT: | PRICE: | SOURCE: |
|---|---|---|---|
| 17 Sep, 2019 | Sold | $217,500 | MRED MLS |
| 18 Aug, 2019 | Under contract | $239,900 | MRED MLS |
| — | Last price change | $249,900 | MRED MLS |
| 9 Jul, 2019 | Listed for sale | $249,900 | MRED MLS |
| 8 Aug, 2025 | Sold | $337,500 | MRED MLS |
| 5 Jul, 2025 | Under contract | $340,000 | MRED MLS |
| 13 Jun, 2025 | Listed for sale | $340,000 | MRED MLS |
Room Specifics
Total Bedrooms: 3
Bedrooms Above Ground: 2
Bedrooms Below Ground: 1
Dimensions: —
Floor Type: Carpet
Dimensions: —
Floor Type: Carpet
Full Bathrooms: 3
Bathroom Amenities: Separate Shower
Bathroom in Basement: 0
Rooms: Loft,Exercise Room,Recreation Room
Basement Description: Finished
Other Specifics
| 2 | |
| Concrete Perimeter | |
| Asphalt | |
| Deck | |
| — | |
| 40X60 | |
| — | |
| Full | |
| Vaulted/Cathedral Ceilings, Skylight(s), Laundry Hook-Up in Unit | |
| Range, Microwave, Dishwasher, Refrigerator, Washer, Dryer | |
| Not in DB | |
| — | |
| — | |
| — | |
| Wood Burning, Gas Log, Gas Starter |
Tax History
| Year | Property Taxes |
|---|---|
| 2019 | $3,770 |
| 2025 | $8,808 |
Contact Agent
Nearby Similar Homes
Nearby Sold Comparables
Contact Agent
Listing Provided By
C T Property Group Inc

