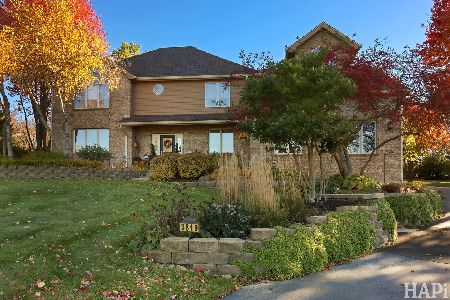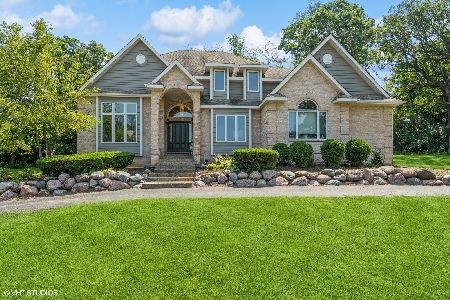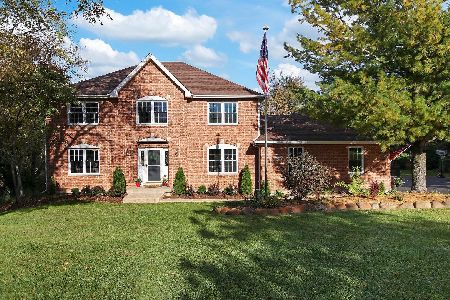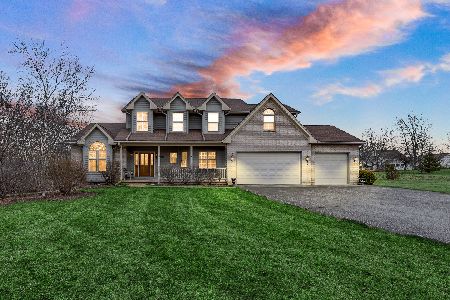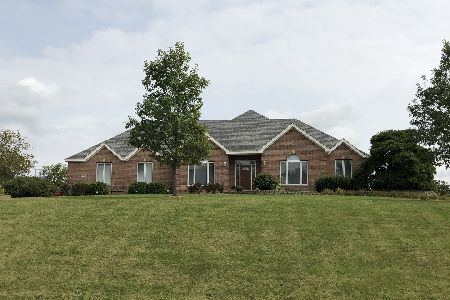7008 Tall Grass Court, Spring Grove, Illinois 60081
$485,000
|
Sold
|
|
| Status: | Closed |
| Sqft: | 4,185 |
| Cost/Sqft: | $118 |
| Beds: | 5 |
| Baths: | 4 |
| Year Built: | 1994 |
| Property Taxes: | $11,140 |
| Days On Market: | 947 |
| Lot Size: | 1,15 |
Description
The Fun Begins Here! Dive Right Into This Beauty With Open & Airy Floor Plan Accompanied With In-Ground, Salt Water Pool With Built In Pergola Located In Highly Desirable Spring Grove Estates. Nestled On A Quiet Cul-De-Sac With Great Curb Appeal & Towering Trees & Mature Landscape Allows For Great Privacy. Like To Entertain? Then This Is The Home For You! The Welcoming 2 Story Foyer Leads You To The Formal Living Room & Dining Room. The Kitchen Hosts An Abundance Of Cabinetry, Center Island, Granite Counters & SS Appliances. Large Informal Eating Area Has A Focal Point Fireplace & Windows Overlooking The Private Backyard. Open To The Kitchen Is The Family Room With Eye-Catching Stone Fireplace & A Wall Of Windows Overlooking The Entertainment Sized Deck & Natures Glory. Slip Away To The Primary Bedroom With Tray Ceilings, Huge Closet Space & Private Bath With Double Bowl Vanity, Walk-In Shower, Whirlpool Tub With Timeless, Neutral Tile. 3 Additional Bedrooms With Big Closet Space Share The Additional Updated Full Bath With Double Bowl Vanity. Need More Space? You Are Going To Love The Walk Out Basement With Rec Room, Exercise Area, Additional 5th Bedroom, Private Office & 1/2 Bath. Main Level Laundry/Mud Room Opens To The Large 3 Car Garage & Oversized Parking Pad. Newer windows (2020), Updated HVAC (2019), Kitchen Appliances (2020), Range (2023) Pool Cabana, Automatic Cover and Fencing 2019. Stones Throw To Stores, Restaurants & Major Roads. Close To Wilmot Ski Resort, Nippersink Kayak/Canoe Experience, Lake Geneva, Chain Of Lakes For Additional Outdoor Recreational Fun. Come For The Home, Stay For The Lifestyle! Home-SWEET-Home!
Property Specifics
| Single Family | |
| — | |
| — | |
| 1994 | |
| — | |
| — | |
| No | |
| 1.15 |
| Mc Henry | |
| Spring Grove Estates | |
| — / Not Applicable | |
| — | |
| — | |
| — | |
| 11810055 | |
| 0435126002 |
Nearby Schools
| NAME: | DISTRICT: | DISTANCE: | |
|---|---|---|---|
|
Grade School
Richmond Grade School |
2 | — | |
|
Middle School
Nippersink Middle School |
2 | Not in DB | |
|
High School
Richmond-burton Community High S |
157 | Not in DB | |
Property History
| DATE: | EVENT: | PRICE: | SOURCE: |
|---|---|---|---|
| 24 Apr, 2018 | Sold | $375,500 | MRED MLS |
| 15 Mar, 2018 | Under contract | $384,900 | MRED MLS |
| 8 Mar, 2018 | Listed for sale | $384,900 | MRED MLS |
| 21 Jan, 2022 | Sold | $489,000 | MRED MLS |
| 16 Dec, 2021 | Under contract | $489,900 | MRED MLS |
| — | Last price change | $497,000 | MRED MLS |
| 28 Oct, 2021 | Listed for sale | $497,000 | MRED MLS |
| 8 Aug, 2023 | Sold | $485,000 | MRED MLS |
| 28 Jun, 2023 | Under contract | $495,000 | MRED MLS |
| — | Last price change | $535,000 | MRED MLS |
| 16 Jun, 2023 | Listed for sale | $535,000 | MRED MLS |
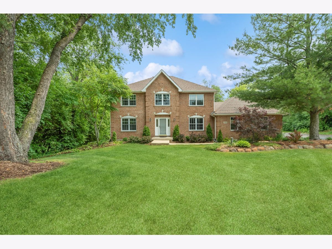
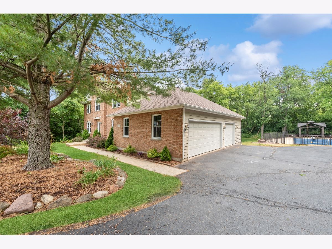
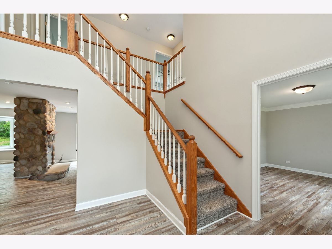
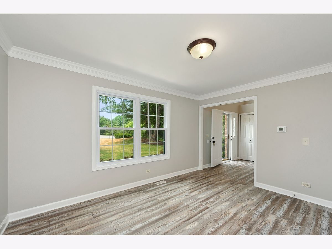
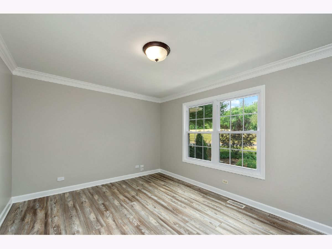
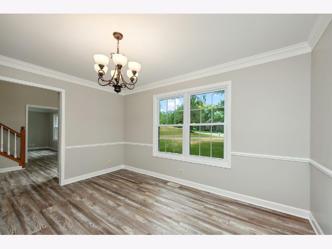
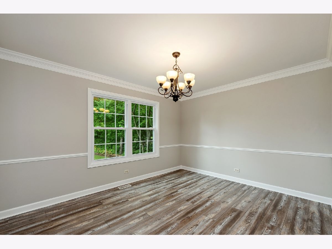
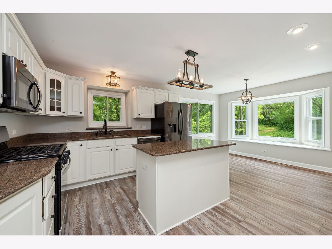
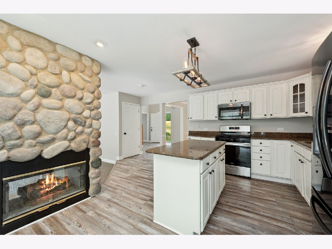
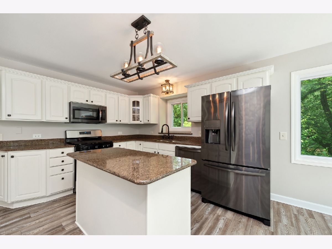
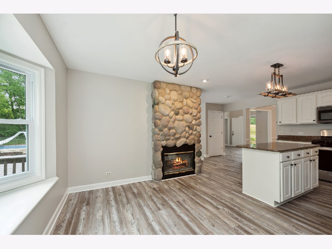
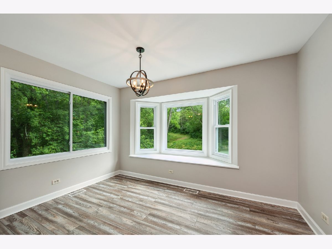
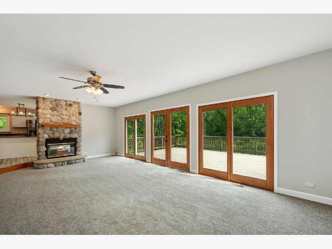
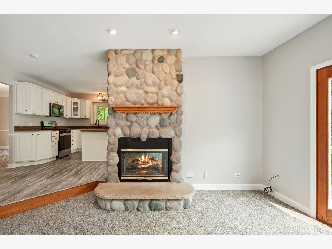
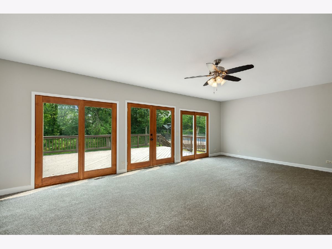
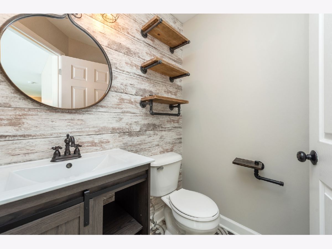
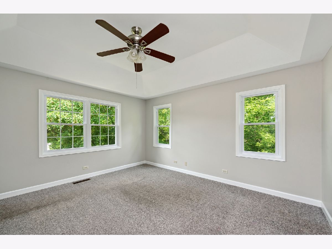
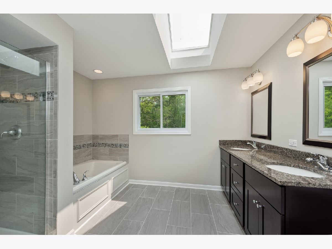
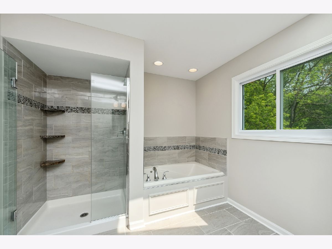
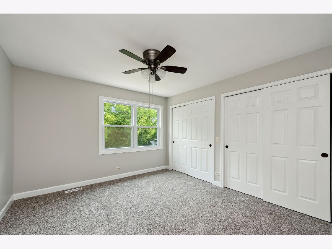
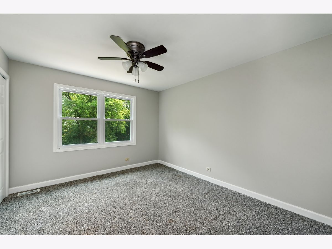
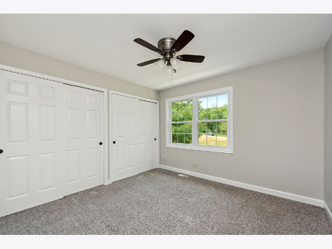
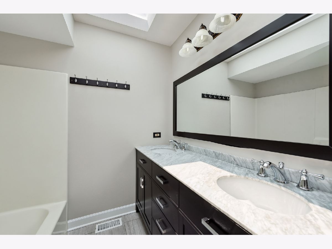
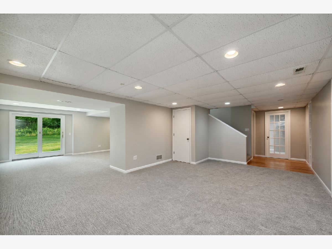
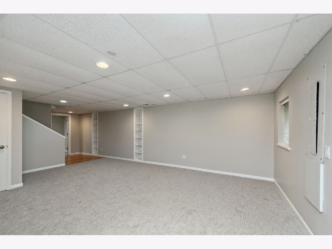
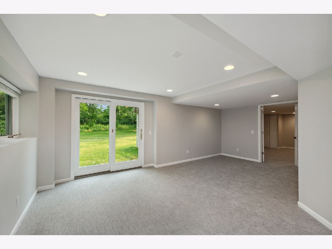
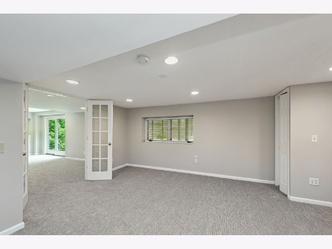
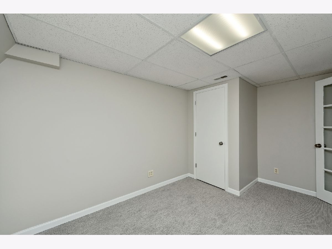
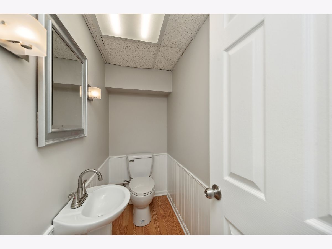
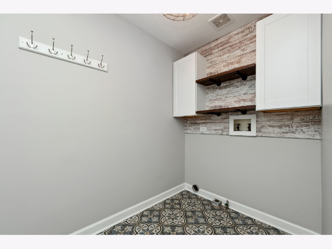
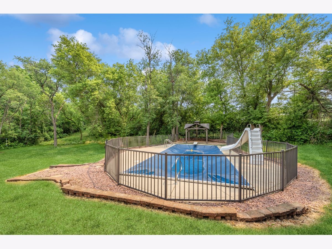
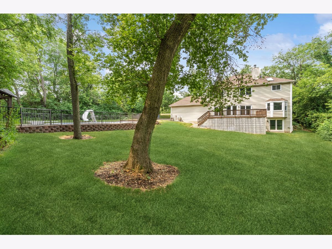
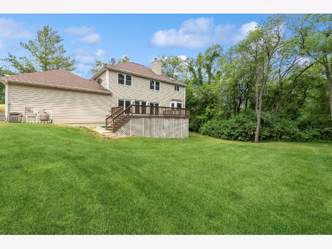
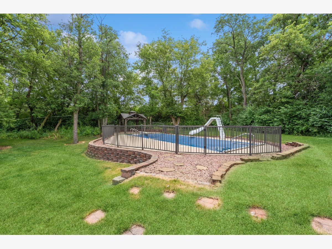
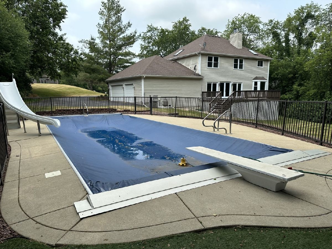
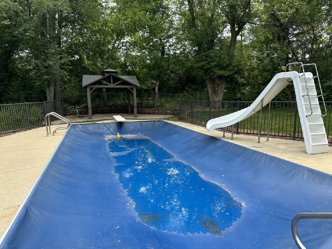
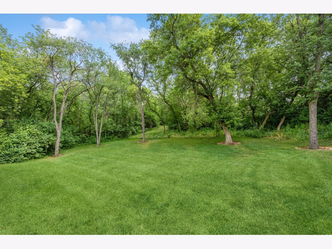
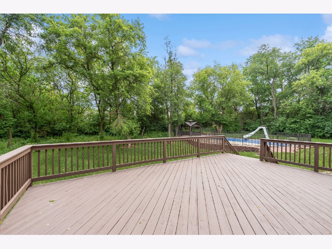
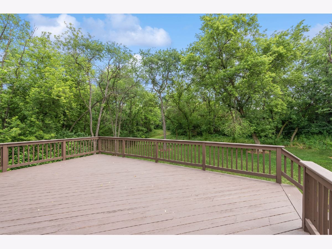
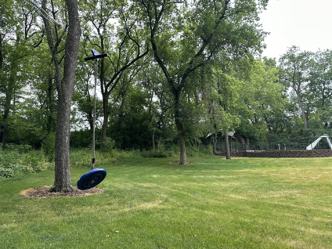
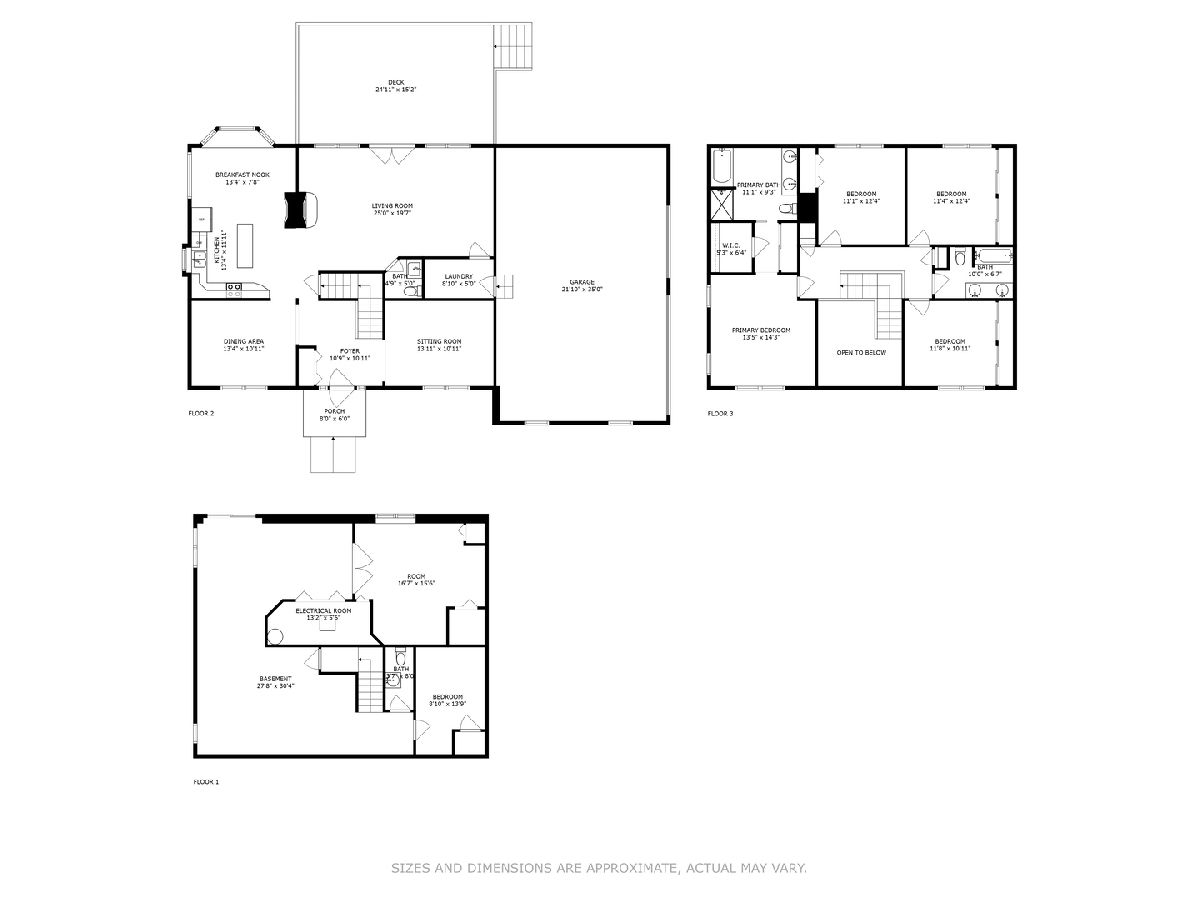
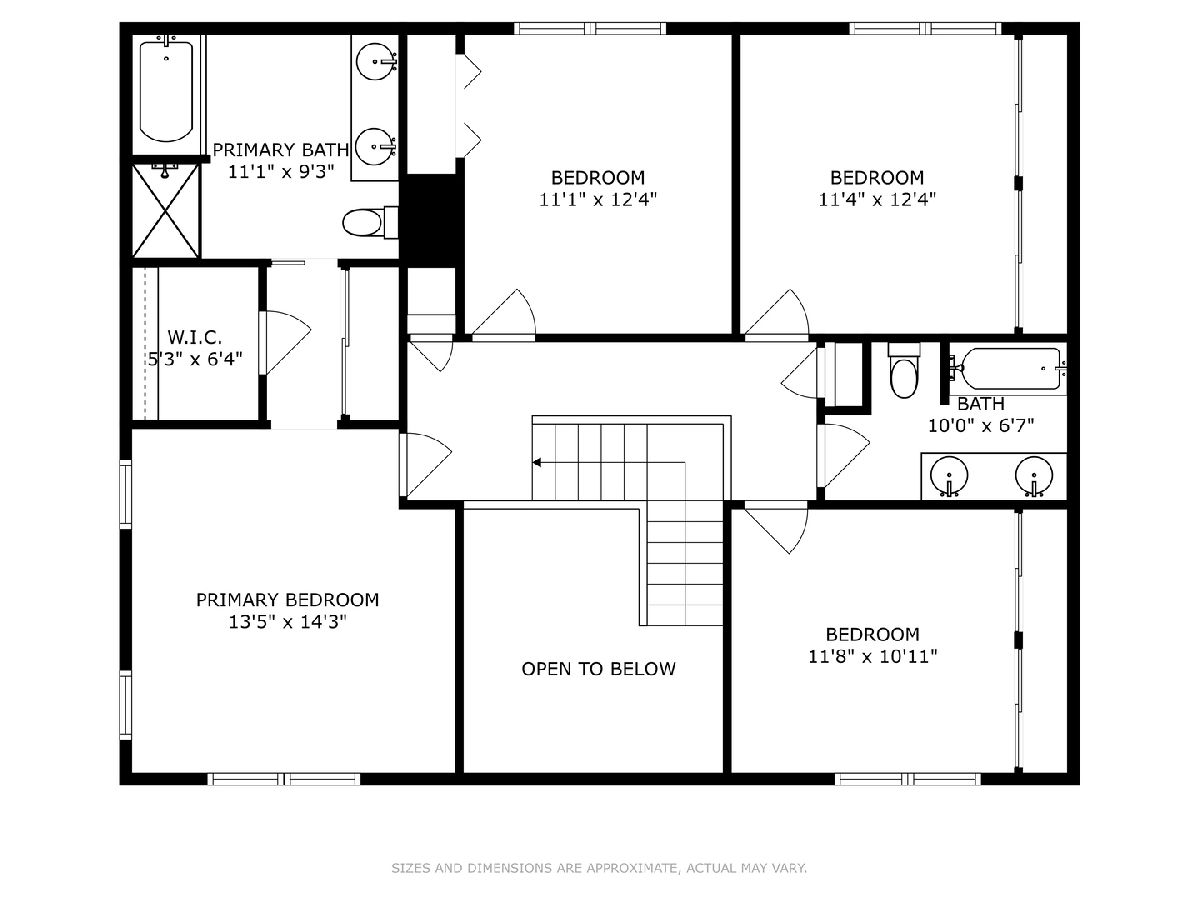
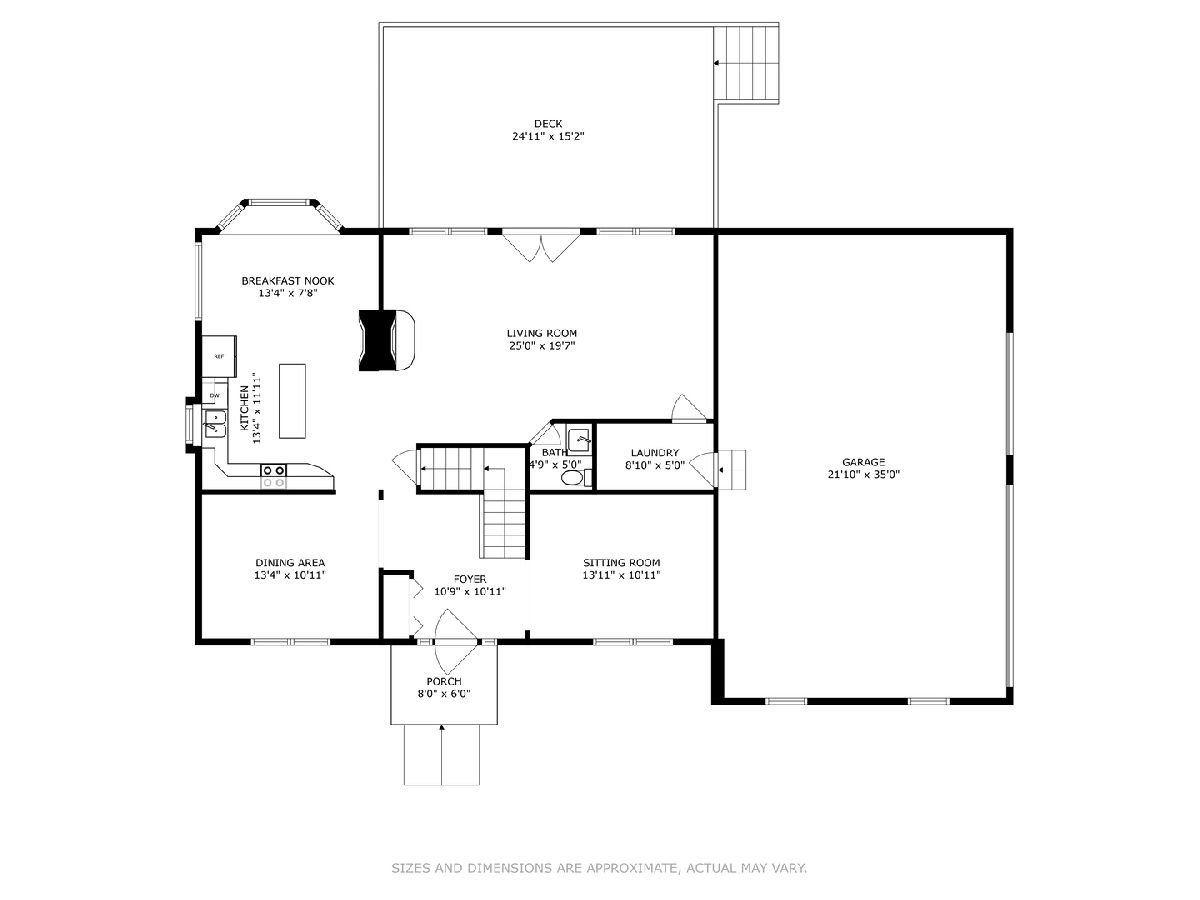
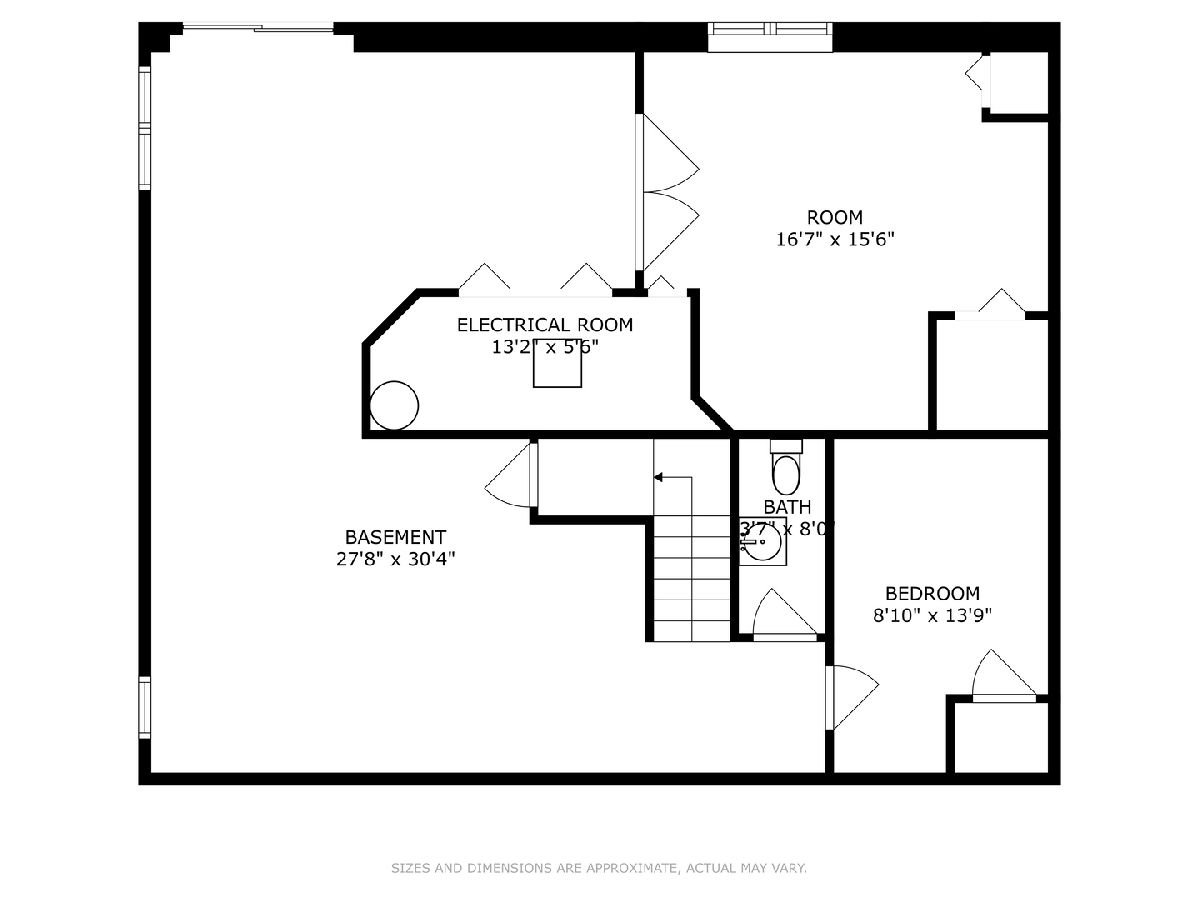
Room Specifics
Total Bedrooms: 5
Bedrooms Above Ground: 5
Bedrooms Below Ground: 0
Dimensions: —
Floor Type: —
Dimensions: —
Floor Type: —
Dimensions: —
Floor Type: —
Dimensions: —
Floor Type: —
Full Bathrooms: 4
Bathroom Amenities: Whirlpool,Separate Shower,Double Sink
Bathroom in Basement: 1
Rooms: —
Basement Description: Finished,Exterior Access,Egress Window
Other Specifics
| 3 | |
| — | |
| Asphalt | |
| — | |
| — | |
| 265X72X50X292X39X293 | |
| — | |
| — | |
| — | |
| — | |
| Not in DB | |
| — | |
| — | |
| — | |
| — |
Tax History
| Year | Property Taxes |
|---|---|
| 2018 | $10,549 |
| 2022 | $10,626 |
| 2023 | $11,140 |
Contact Agent
Nearby Similar Homes
Nearby Sold Comparables
Contact Agent
Listing Provided By
Coldwell Banker Realty

