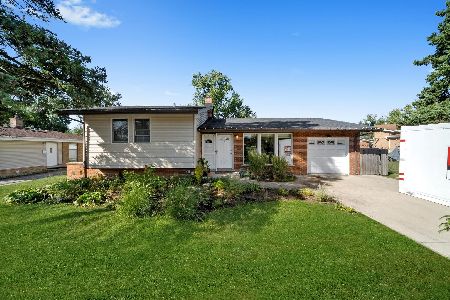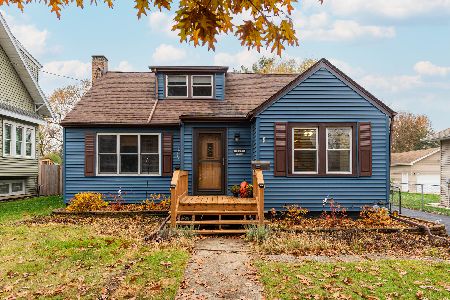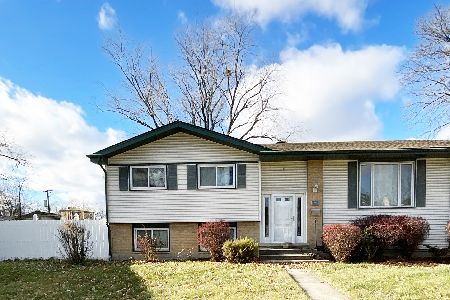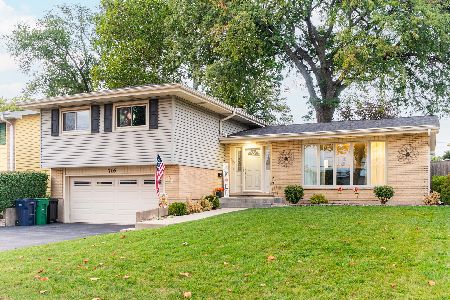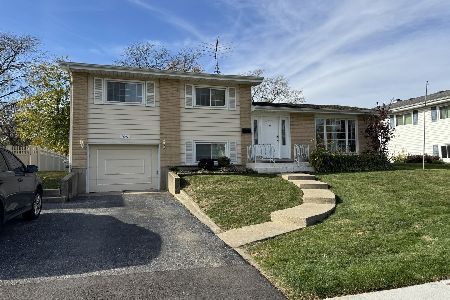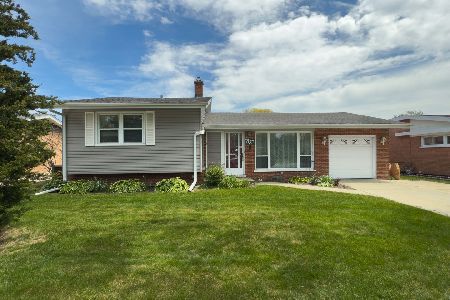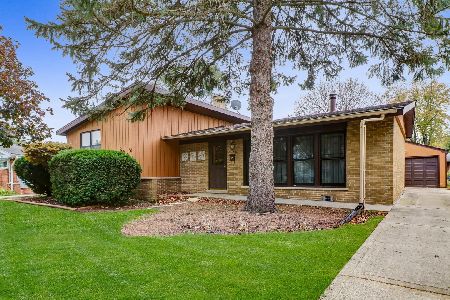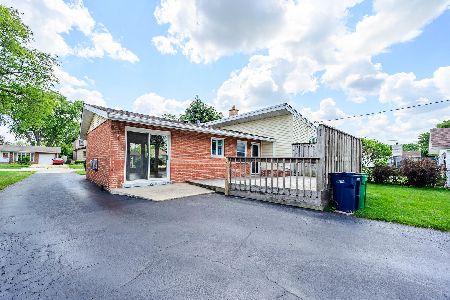701 Ahrens Avenue, Lombard, Illinois 60148
$310,000
|
Sold
|
|
| Status: | Closed |
| Sqft: | 1,257 |
| Cost/Sqft: | $248 |
| Beds: | 3 |
| Baths: | 2 |
| Year Built: | 1959 |
| Property Taxes: | $4,185 |
| Days On Market: | 2713 |
| Lot Size: | 0,17 |
Description
Remodeled split level in fantastic location. Newly refinished hardwood floors throughout. Living room features recessed lighting. Remodeled kitchen features white cabinetry, quartz counter tops, new stainless steel appliances and recessed lighting. Breakfast room is currently staged as a foyer/entry. Dining room with new sliding glass doors leading to rear yard. 2nd floor bath, beautifully remodeled, features double bowl sink, in-room linen closet and tile flooring and tub walls. Vaulted ceilings in all bedrooms. New windows throughout plus new front and rear entry doors. New bath in lower level with tile flooring and shower walls. New front sidewalk and step plus new rear sidewalk (2018). New (2018) landscaping in front and rear yards. Great location - across the street from Madison Meadow Park, walking distance to new fitness center, plus close to shopping and expressways.
Property Specifics
| Single Family | |
| — | |
| — | |
| 1959 | |
| Partial | |
| — | |
| No | |
| 0.17 |
| Du Page | |
| Lombard Meadows | |
| 0 / Not Applicable | |
| None | |
| Lake Michigan | |
| Public Sewer | |
| 10011302 | |
| 0616103006 |
Nearby Schools
| NAME: | DISTRICT: | DISTANCE: | |
|---|---|---|---|
|
Grade School
Westmore Elementary School |
45 | — | |
|
Middle School
Jackson Middle School |
45 | Not in DB | |
|
High School
Willowbrook High School |
88 | Not in DB | |
Property History
| DATE: | EVENT: | PRICE: | SOURCE: |
|---|---|---|---|
| 20 Apr, 2018 | Sold | $192,500 | MRED MLS |
| 13 Mar, 2018 | Under contract | $192,500 | MRED MLS |
| 13 Mar, 2018 | Listed for sale | $192,500 | MRED MLS |
| 10 Aug, 2018 | Sold | $310,000 | MRED MLS |
| 10 Jul, 2018 | Under contract | $311,900 | MRED MLS |
| 9 Jul, 2018 | Listed for sale | $311,900 | MRED MLS |
Room Specifics
Total Bedrooms: 3
Bedrooms Above Ground: 3
Bedrooms Below Ground: 0
Dimensions: —
Floor Type: Hardwood
Dimensions: —
Floor Type: Hardwood
Full Bathrooms: 2
Bathroom Amenities: Double Sink
Bathroom in Basement: 1
Rooms: Breakfast Room,Recreation Room
Basement Description: Finished
Other Specifics
| 2.5 | |
| — | |
| Concrete | |
| Patio | |
| — | |
| 60 X 127 | |
| — | |
| — | |
| Vaulted/Cathedral Ceilings, Hardwood Floors | |
| Range, Microwave, Dishwasher, Refrigerator, Disposal | |
| Not in DB | |
| Sidewalks, Street Lights, Street Paved | |
| — | |
| — | |
| — |
Tax History
| Year | Property Taxes |
|---|---|
| 2018 | $4,404 |
| 2018 | $4,185 |
Contact Agent
Nearby Similar Homes
Nearby Sold Comparables
Contact Agent
Listing Provided By
RE/MAX Achievers


