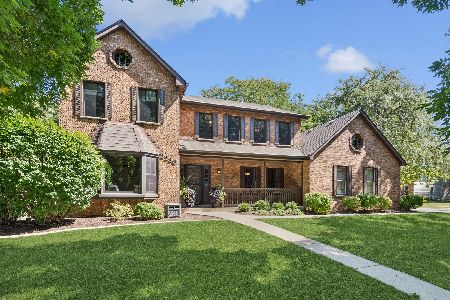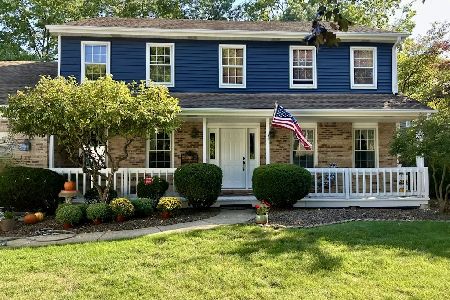701 Arlington Avenue, Naperville, Illinois 60565
$520,000
|
Sold
|
|
| Status: | Closed |
| Sqft: | 3,035 |
| Cost/Sqft: | $174 |
| Beds: | 4 |
| Baths: | 4 |
| Year Built: | 1985 |
| Property Taxes: | $11,538 |
| Days On Market: | 2072 |
| Lot Size: | 0,00 |
Description
Spectacular updated two-story home with every feature you desire in your new home. This home has gorgeous curb appeal. Welcoming front porch and two-story foyer to greet your guests. Hardwood floors through-out the first and second floor except for the living room. Updated gourmet kitchen has a center island, granite countertops, custom cabinets, with some roll-out drawers, stainless steel appliances, walk-in pantry with custom shelving, recessed lighting, and new refrigerator 2019. Spacious family room opens to kitchen and has vaulted ceiling, floor to ceiling brick fireplace, built-in custom shelves, and atrium doors from family or breakfast room lead to fabulous stone patio. First-floor office with double door entry for those who like to work from home. Luxury first-floor master suite with vaulted ceilings, walk-in closet with custom closet organizer, updated master bath with walk-in shower, separate soaking tub, & double vanity with granite countertops. Entertainment size dining room & living room with crown molding. Three additional secondary bedrooms are very spacious and two of the three bedrooms have walk-in closets. Gorgeous finished basement has a recreation room with recessed lighting, gray vinyl planking floor, white trim & doors, plus an updated full bath. Spacious first-floor laundry with custom cabinets, cubbies, and hooks. Many additional features like concrete driveway, epoxy garage floor, underground sprinkler system. Newer windows, front 2015, back 2018, two-zone heating & cooling HVAC system zone one 2015 and zone two 2018. House side culdesac which leads to Farmington Park one block away. Close to shopping, schools, Whalon lake, parks, and expressways.
Property Specifics
| Single Family | |
| — | |
| — | |
| 1985 | |
| Partial | |
| — | |
| No | |
| — |
| Will | |
| — | |
| — / Not Applicable | |
| None | |
| Lake Michigan | |
| Public Sewer | |
| 10728380 | |
| 2020520501800000 |
Nearby Schools
| NAME: | DISTRICT: | DISTANCE: | |
|---|---|---|---|
|
Grade School
River Woods Elementary School |
203 | — | |
|
Middle School
Madison Junior High School |
203 | Not in DB | |
|
High School
Naperville Central High School |
203 | Not in DB | |
Property History
| DATE: | EVENT: | PRICE: | SOURCE: |
|---|---|---|---|
| 31 Jul, 2020 | Sold | $520,000 | MRED MLS |
| 2 Jun, 2020 | Under contract | $529,000 | MRED MLS |
| 29 May, 2020 | Listed for sale | $529,000 | MRED MLS |
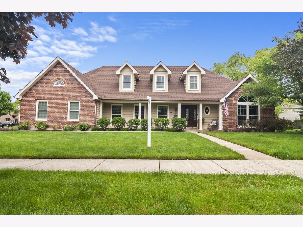
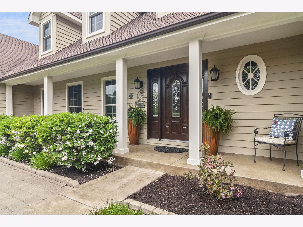
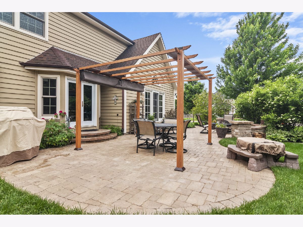
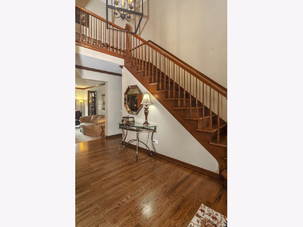
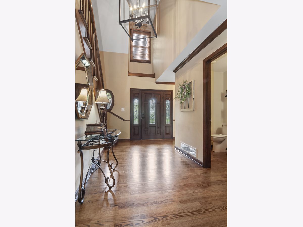
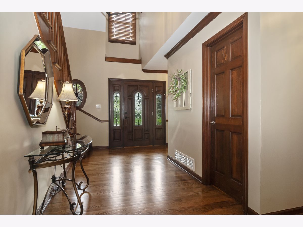
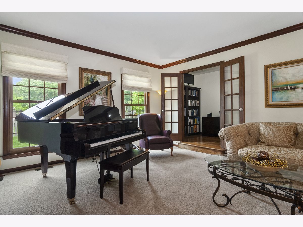
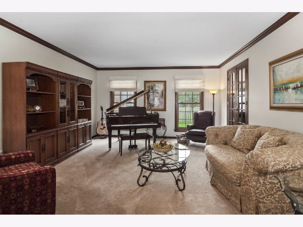
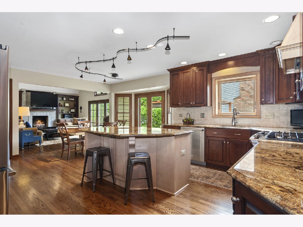
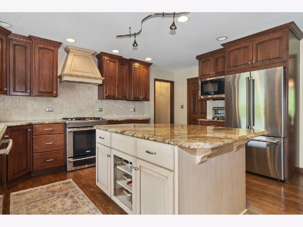
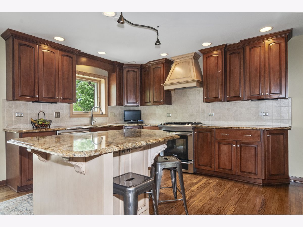
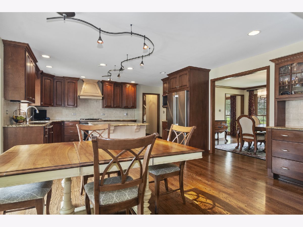
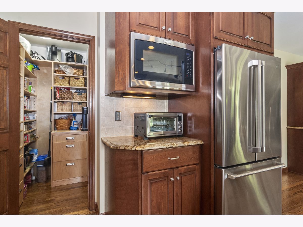
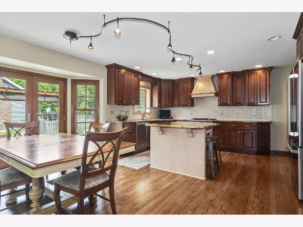
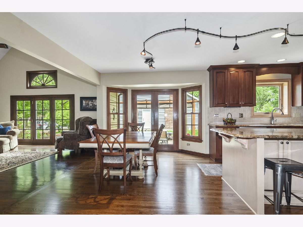
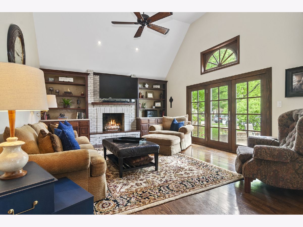
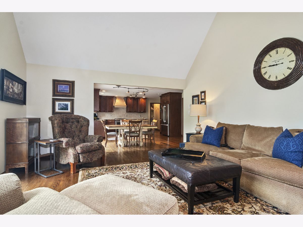
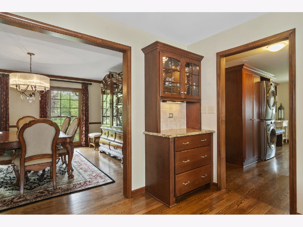
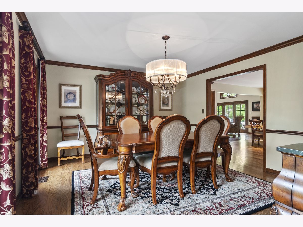
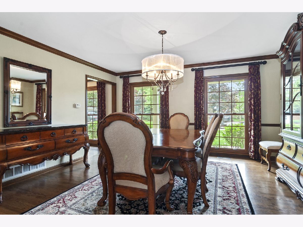
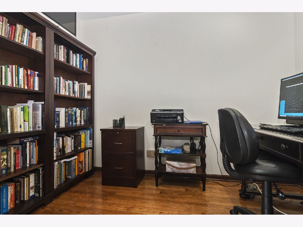
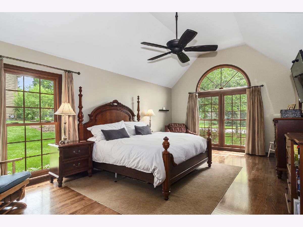
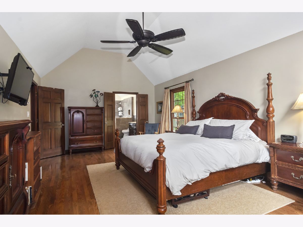
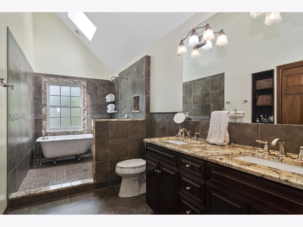
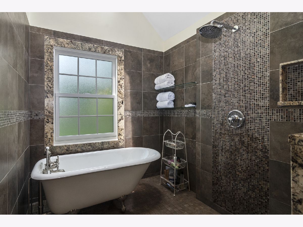
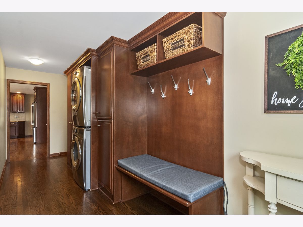
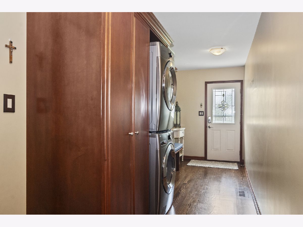
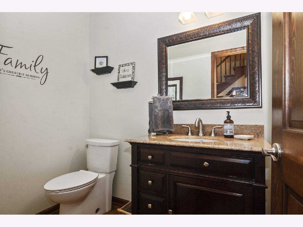
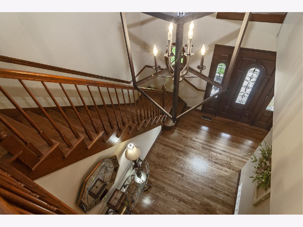
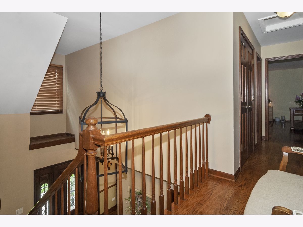
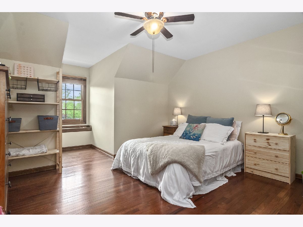
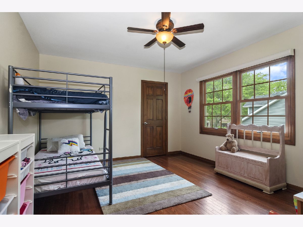
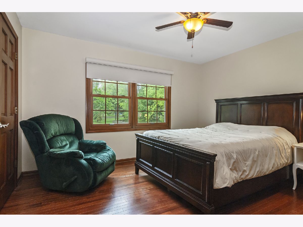
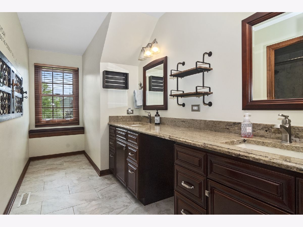
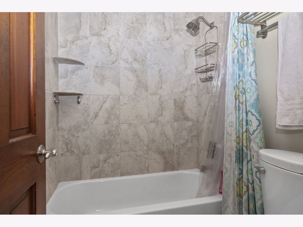
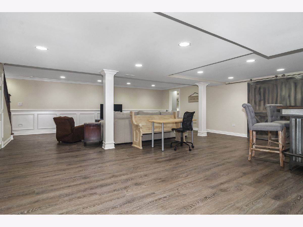
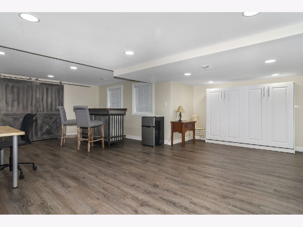
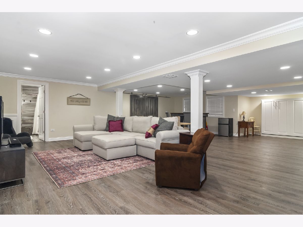
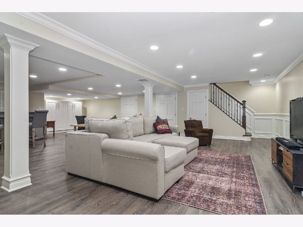
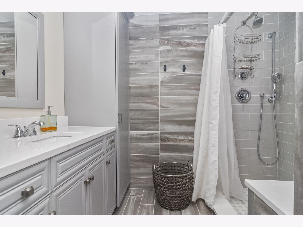
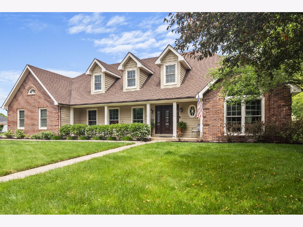
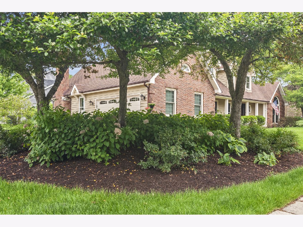
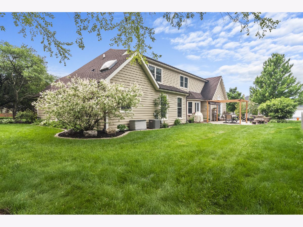
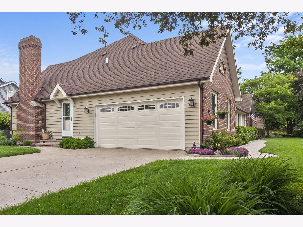
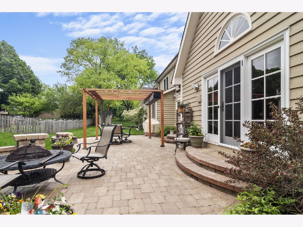
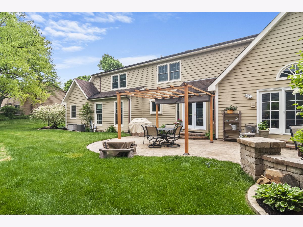
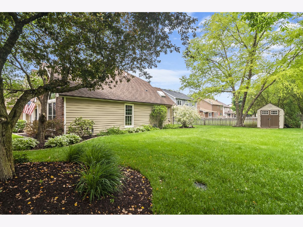
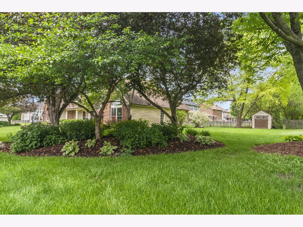
Room Specifics
Total Bedrooms: 4
Bedrooms Above Ground: 4
Bedrooms Below Ground: 0
Dimensions: —
Floor Type: Hardwood
Dimensions: —
Floor Type: Hardwood
Dimensions: —
Floor Type: Hardwood
Full Bathrooms: 4
Bathroom Amenities: Separate Shower,Double Sink,Soaking Tub
Bathroom in Basement: 1
Rooms: Den,Recreation Room
Basement Description: Finished,Crawl
Other Specifics
| 2 | |
| — | |
| — | |
| Brick Paver Patio | |
| — | |
| 13338 | |
| — | |
| Full | |
| Vaulted/Cathedral Ceilings, Hardwood Floors, First Floor Bedroom, First Floor Laundry, First Floor Full Bath, Built-in Features, Walk-In Closet(s) | |
| Range, Microwave, Dishwasher, Refrigerator, Washer, Dryer, Disposal, Stainless Steel Appliance(s) | |
| Not in DB | |
| Park, Sidewalks, Street Lights, Street Paved | |
| — | |
| — | |
| — |
Tax History
| Year | Property Taxes |
|---|---|
| 2020 | $11,538 |
Contact Agent
Nearby Similar Homes
Nearby Sold Comparables
Contact Agent
Listing Provided By
Coldwell Banker Realty



