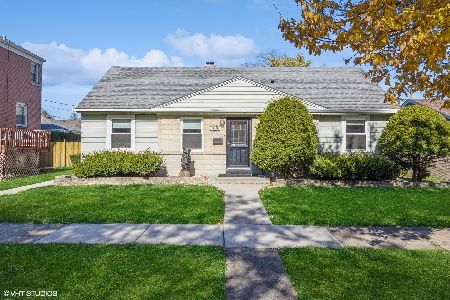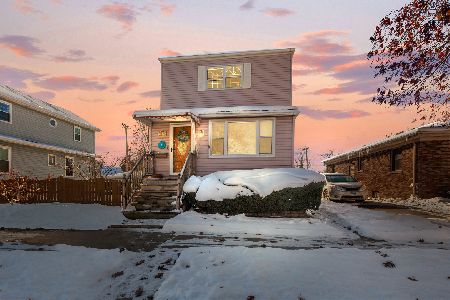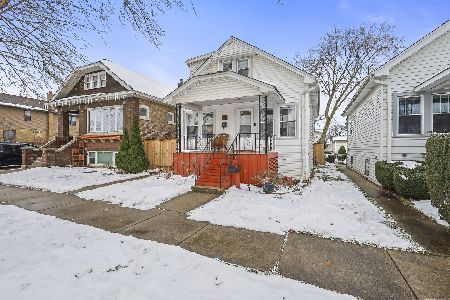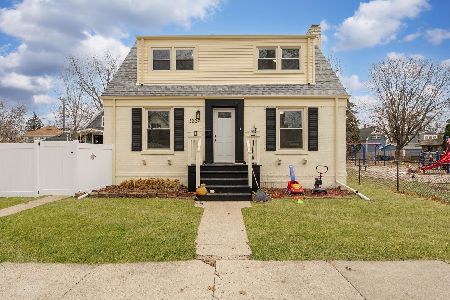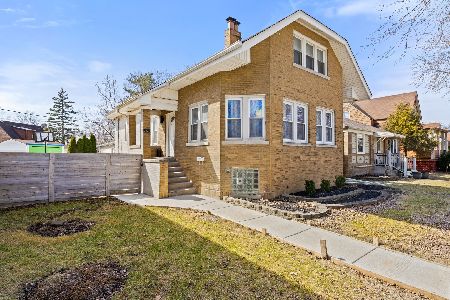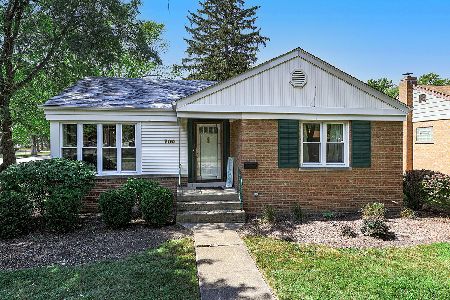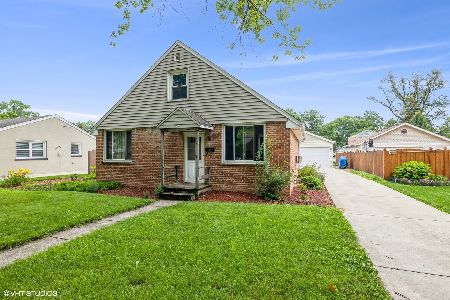701 Beach Avenue, La Grange Park, Illinois 60526
$401,500
|
Sold
|
|
| Status: | Closed |
| Sqft: | 0 |
| Cost/Sqft: | — |
| Beds: | 3 |
| Baths: | 2 |
| Year Built: | 1949 |
| Property Taxes: | $6,754 |
| Days On Market: | 3532 |
| Lot Size: | 0,00 |
Description
Expanded Brick Georgian with fantastic curb appeal, sits on an extra wide lot and is located less than a mile to the train. Gracious living room has large bay window with built in book shelves and pretty exposed staircase. The gorgeous kitchen has SS appliances, white cabinetry, granite counters, glass back splash and bar seating. This home offers two full bathrooms that are both updated. The spacious first floor family room has lovely views of the huge yard. The basement is finished with another family room, storage closet and large utility room. Hardwood floors throughout, built in shelving and china cabinetry in the dining room are just a few of the features that give this home such charm. Outside, enjoy the professionally landscaped and fully fenced yard with paver patio and 2.5 car garage. Meticulously maintained with recent improvements including new roof, new fence, new stove, microwave and dishwasher. Absolutely lovely and completely move in ready home.
Property Specifics
| Single Family | |
| — | |
| Georgian | |
| 1949 | |
| Partial | |
| GEORGIAN | |
| No | |
| — |
| Cook | |
| — | |
| 0 / Not Applicable | |
| None | |
| Lake Michigan,Public | |
| Public Sewer | |
| 09223563 | |
| 15332300100000 |
Nearby Schools
| NAME: | DISTRICT: | DISTANCE: | |
|---|---|---|---|
|
Grade School
Forest Road Elementary School |
102 | — | |
|
Middle School
Park Junior High School |
102 | Not in DB | |
|
High School
Lyons Twp High School |
204 | Not in DB | |
Property History
| DATE: | EVENT: | PRICE: | SOURCE: |
|---|---|---|---|
| 4 Jun, 2012 | Sold | $292,500 | MRED MLS |
| 17 Mar, 2012 | Under contract | $325,000 | MRED MLS |
| 1 Feb, 2012 | Listed for sale | $325,000 | MRED MLS |
| 30 Jun, 2016 | Sold | $401,500 | MRED MLS |
| 15 May, 2016 | Under contract | $399,000 | MRED MLS |
| 12 May, 2016 | Listed for sale | $399,000 | MRED MLS |
Room Specifics
Total Bedrooms: 3
Bedrooms Above Ground: 3
Bedrooms Below Ground: 0
Dimensions: —
Floor Type: Hardwood
Dimensions: —
Floor Type: Hardwood
Full Bathrooms: 2
Bathroom Amenities: —
Bathroom in Basement: 0
Rooms: Recreation Room
Basement Description: Partially Finished,Crawl
Other Specifics
| 2.5 | |
| — | |
| Concrete | |
| Patio | |
| Corner Lot,Fenced Yard,Landscaped | |
| 60 X 125 | |
| Unfinished | |
| None | |
| Hardwood Floors, First Floor Full Bath | |
| Range, Microwave, Dishwasher, Refrigerator, Washer, Dryer, Stainless Steel Appliance(s) | |
| Not in DB | |
| Sidewalks, Street Lights, Street Paved | |
| — | |
| — | |
| — |
Tax History
| Year | Property Taxes |
|---|---|
| 2012 | $5,324 |
| 2016 | $6,754 |
Contact Agent
Nearby Similar Homes
Nearby Sold Comparables
Contact Agent
Listing Provided By
Smothers Realty Group


