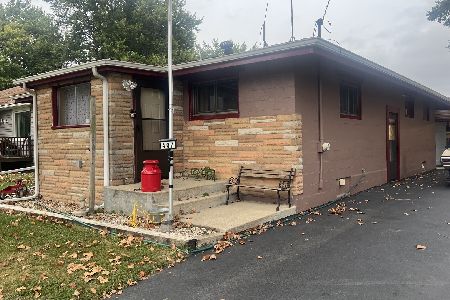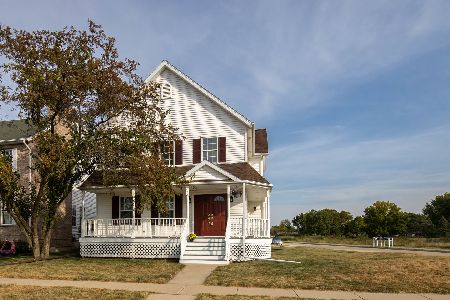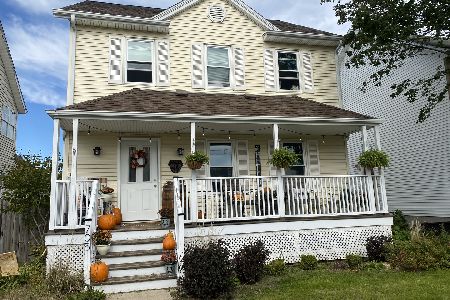701 Benham Street, Kirkland, Illinois 60146
$260,000
|
Sold
|
|
| Status: | Closed |
| Sqft: | 2,334 |
| Cost/Sqft: | $107 |
| Beds: | 3 |
| Baths: | 3 |
| Year Built: | 1996 |
| Property Taxes: | $5,484 |
| Days On Market: | 422 |
| Lot Size: | 0,15 |
Description
***Sellers are asking for Highest & Best due Saturday, September 14th by 5:30 pm.***Welcome to your dream home in Kirkland! This stunning 2-story beauty, wrapped in a charming porch, is the perfect blend of modern comfort and timeless appeal. Imagine sipping your morning coffee or relaxing in the evening breeze on the wrap-around porch. Inside, everything is fresh and move-in ready! The spacious layout boasts 3 beautiful bedrooms and 2 full baths upstairs, with a convenient half bath and laundry room on the main floor. You'll fall in love with the grand master suite-complete with elegant French doors, a private full bath, and walk-in closets that offer plenty of space. Plus, wake up to peaceful prairie views right from your bedroom window-talk about a daily dose of serenity! The full basement offers endless possibilities with a generous 29x11 remodeled space, and still has a huge storage room, recreation, or whatever your heart desires. Recent updates bring peace of mind, including a sump pump, and radon mitigation system for worry-free living. The kitchen, updated in 2024, is an absolute showstopper-ready to inspire your inner chef. Bathrooms have been updated with fresh finishes in 2023, and major systems like the HVAC and appliances (including a new dishwasher in 2023 and washer/dryer in 2021) are all ready to go! The best part? A privacy fence, added in 2023, gives you your own secluded oasis, perfect for entertaining. With this home being only minutes away from downtown, parks, and top-rated schools, it's the perfect place to create lifelong memories. Homes like this don't come around often-schedule your private tour today and experience the lifestyle you deserve!
Property Specifics
| Single Family | |
| — | |
| — | |
| 1996 | |
| — | |
| — | |
| No | |
| 0.15 |
| — | |
| — | |
| — / Not Applicable | |
| — | |
| — | |
| — | |
| 12163297 | |
| 0126179014 |
Nearby Schools
| NAME: | DISTRICT: | DISTANCE: | |
|---|---|---|---|
|
Grade School
Hiawatha Elementary School |
426 | — | |
|
Middle School
Hiawatha Jr And Sr High School |
426 | Not in DB | |
|
High School
Hiawatha Jr And Sr High School |
426 | Not in DB | |
Property History
| DATE: | EVENT: | PRICE: | SOURCE: |
|---|---|---|---|
| 1 Oct, 2010 | Sold | $114,100 | MRED MLS |
| 2 Sep, 2010 | Under contract | $118,900 | MRED MLS |
| — | Last price change | $119,900 | MRED MLS |
| 22 Mar, 2010 | Listed for sale | $149,900 | MRED MLS |
| 3 Nov, 2021 | Sold | $179,900 | MRED MLS |
| 6 Oct, 2021 | Under contract | $179,900 | MRED MLS |
| 4 Oct, 2021 | Listed for sale | $179,900 | MRED MLS |
| 18 Oct, 2024 | Sold | $260,000 | MRED MLS |
| 16 Sep, 2024 | Under contract | $250,000 | MRED MLS |
| 13 Sep, 2024 | Listed for sale | $250,000 | MRED MLS |
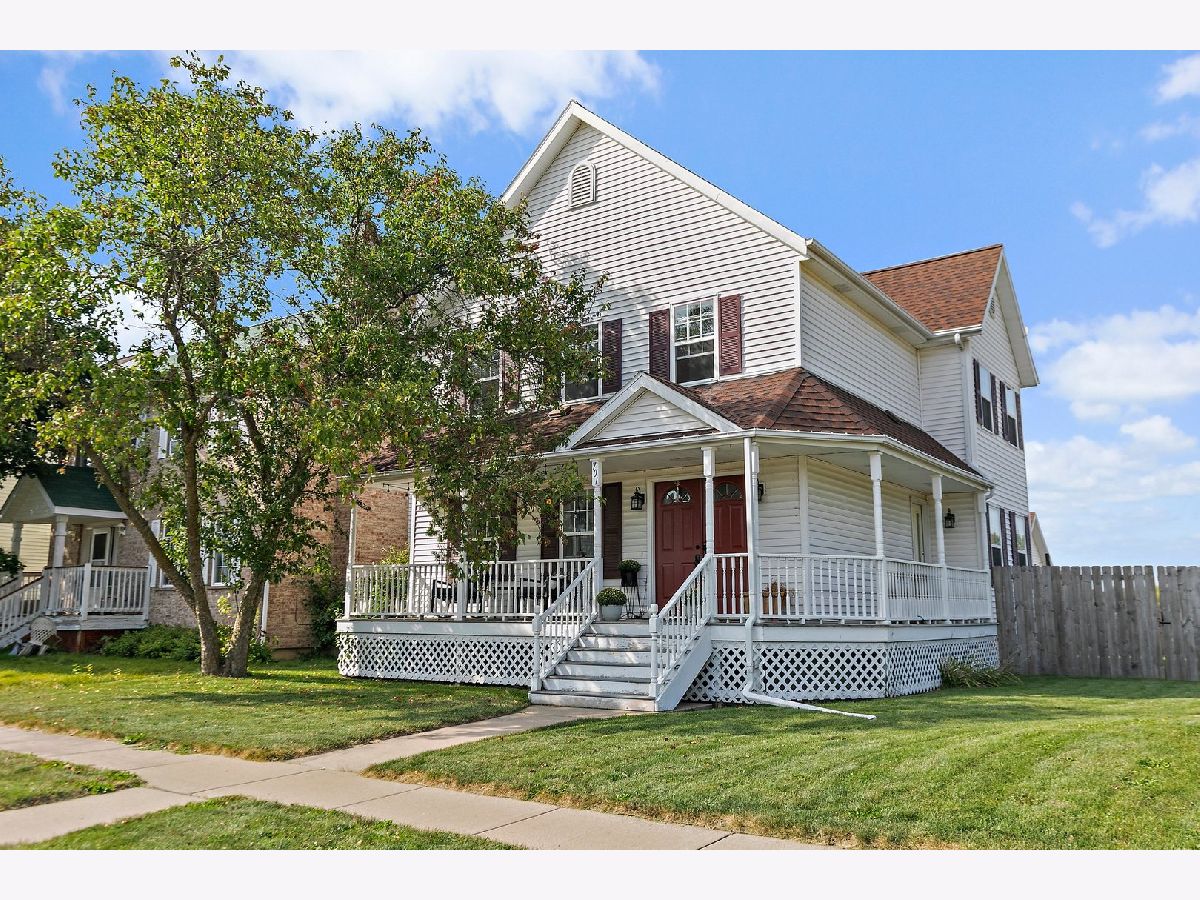
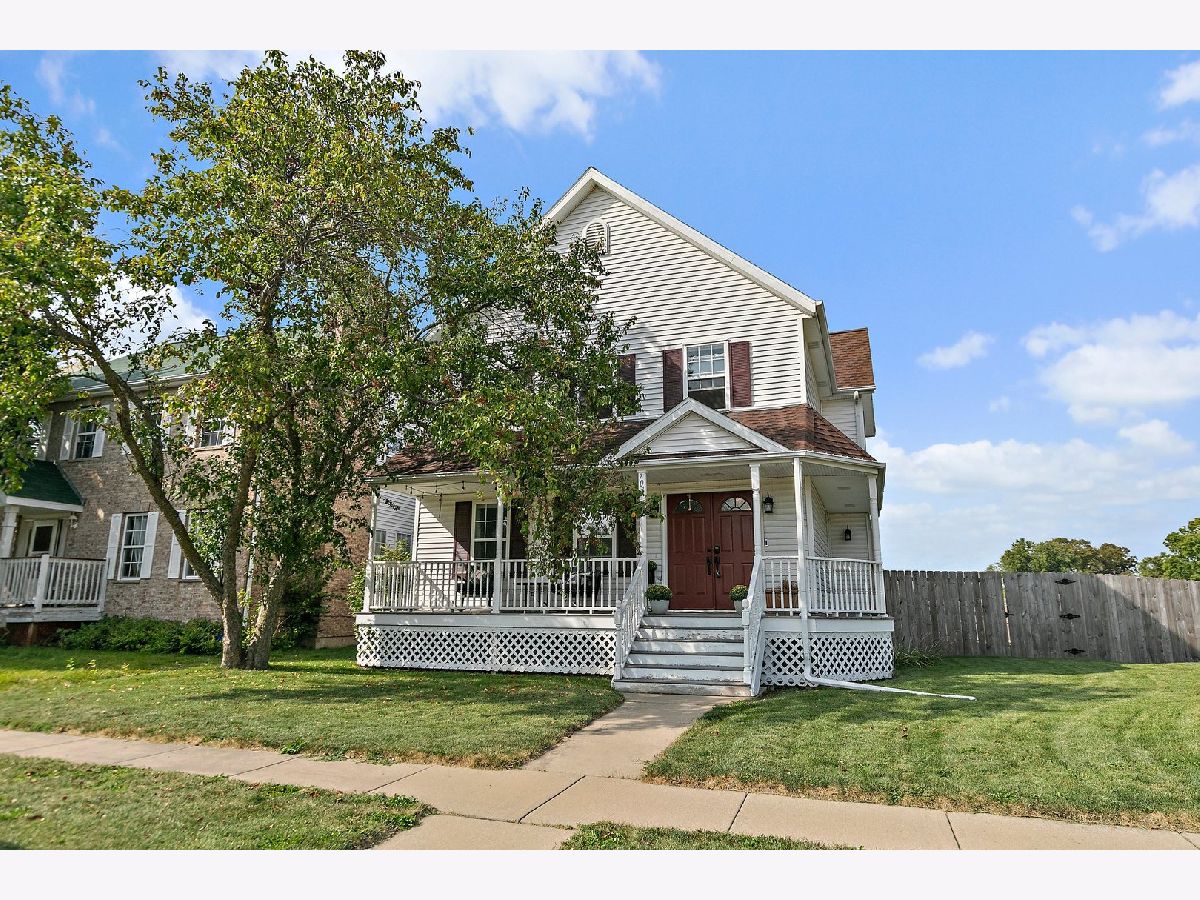

























Room Specifics
Total Bedrooms: 3
Bedrooms Above Ground: 3
Bedrooms Below Ground: 0
Dimensions: —
Floor Type: —
Dimensions: —
Floor Type: —
Full Bathrooms: 3
Bathroom Amenities: —
Bathroom in Basement: 0
Rooms: —
Basement Description: Finished
Other Specifics
| 2 | |
| — | |
| Asphalt | |
| — | |
| — | |
| 65.29X48.11X115X107.5 | |
| — | |
| — | |
| — | |
| — | |
| Not in DB | |
| — | |
| — | |
| — | |
| — |
Tax History
| Year | Property Taxes |
|---|---|
| 2010 | $5,297 |
| 2021 | $4,720 |
| 2024 | $5,484 |
Contact Agent
Nearby Sold Comparables
Contact Agent
Listing Provided By
Legacy Properties, A Sarah Leonard Company, LLC

