701 Blanchard Street, Wheaton, Illinois 60187
$365,000
|
Sold
|
|
| Status: | Closed |
| Sqft: | 1,612 |
| Cost/Sqft: | $233 |
| Beds: | 3 |
| Baths: | 2 |
| Year Built: | 1950 |
| Property Taxes: | $11,301 |
| Days On Market: | 1549 |
| Lot Size: | 0,34 |
Description
Don't miss this darling Cape Cod home with multiple expansions that allow for flexible use of spaces. Hardwood floors stretch throughout this light filled well cared for home. This unique layout home is one you need to tour in person to appreciate. Spacious primary bedroom on the second level along with charming third bedroom. Spacious first floor bedroom and bath might suggest this home could be a fit for some ranch home buyers. Newer replacement windows throughout are a great perk. Kitchen includes a breakfast area and a striking wall of windows and plenty of floor space to reconfigure if you wish. Basement finishing nearly complete, a few touches remain. Located on a double wide lot, your yard will be the envy all who visit. Very near to College Ave Metra Station, between Wheaton and Glen Ellyn, and within the boundaries of sought-after Longfellow Elementary School and Franklin Middle School.
Property Specifics
| Single Family | |
| — | |
| — | |
| 1950 | |
| Full | |
| — | |
| No | |
| 0.34 |
| Du Page | |
| — | |
| — / Not Applicable | |
| None | |
| Lake Michigan | |
| Public Sewer | |
| 11226460 | |
| 0515112020 |
Nearby Schools
| NAME: | DISTRICT: | DISTANCE: | |
|---|---|---|---|
|
Grade School
Longfellow Elementary School |
200 | — | |
|
Middle School
Franklin Middle School |
200 | Not in DB | |
|
High School
Wheaton North High School |
200 | Not in DB | |
Property History
| DATE: | EVENT: | PRICE: | SOURCE: |
|---|---|---|---|
| 17 Dec, 2021 | Sold | $365,000 | MRED MLS |
| 12 Nov, 2021 | Under contract | $374,999 | MRED MLS |
| 22 Sep, 2021 | Listed for sale | $374,999 | MRED MLS |
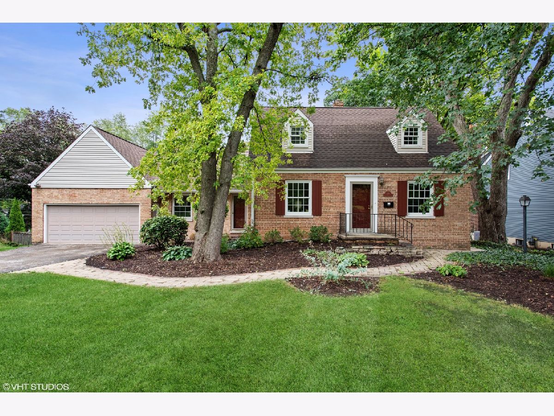
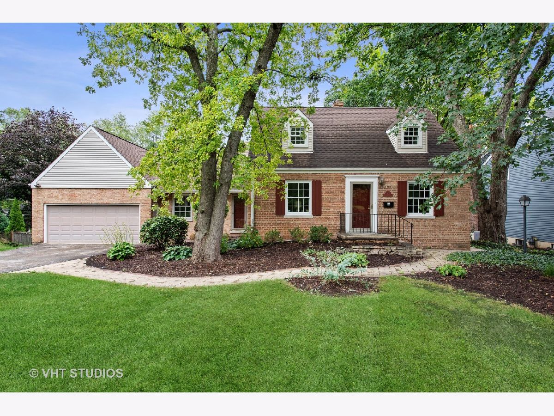
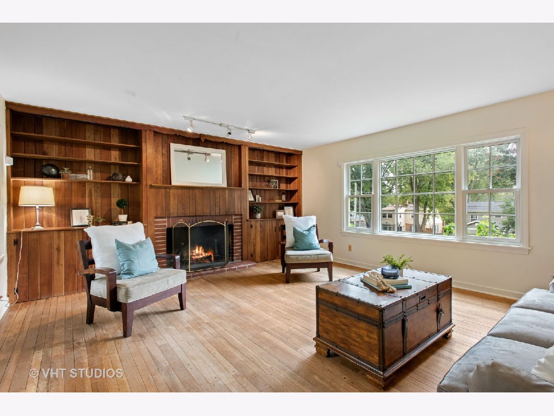
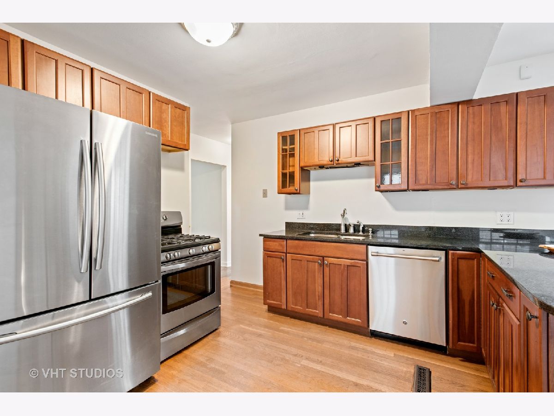
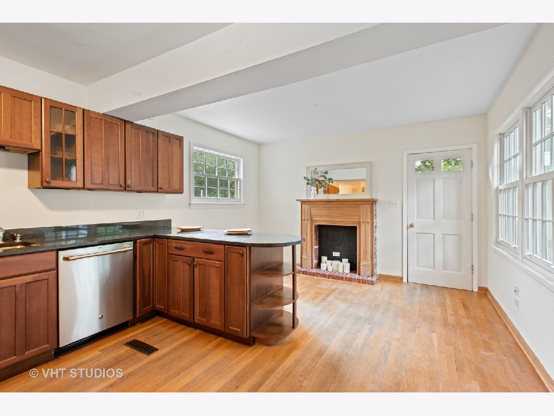
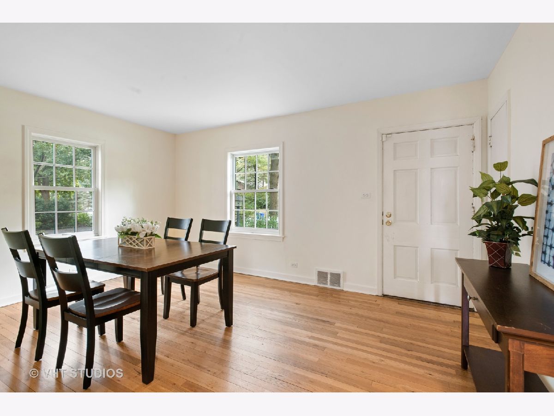
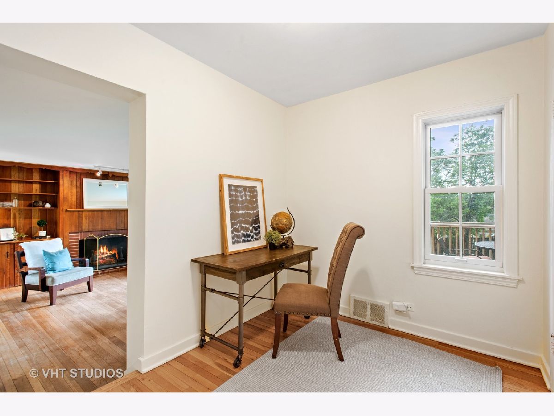
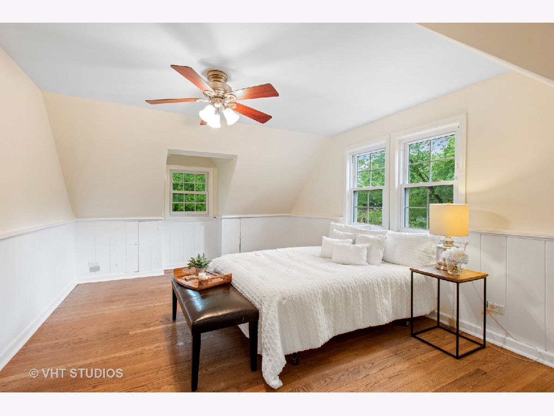
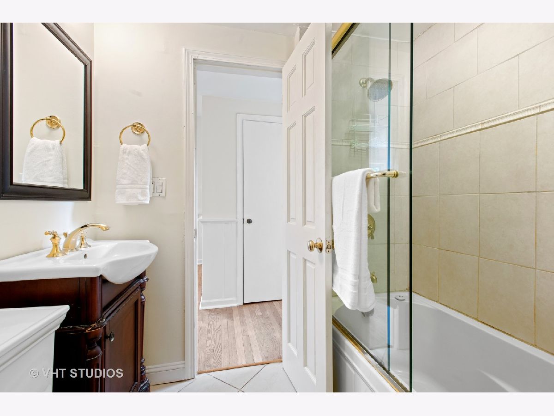
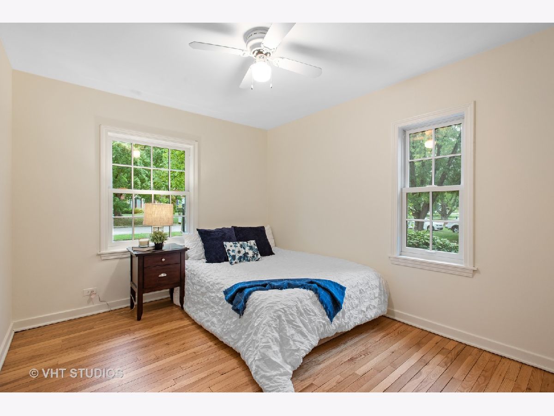
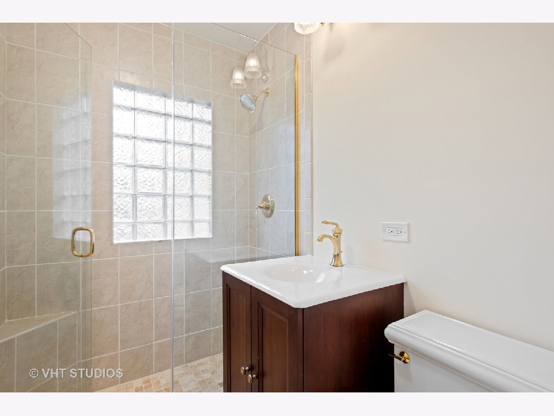
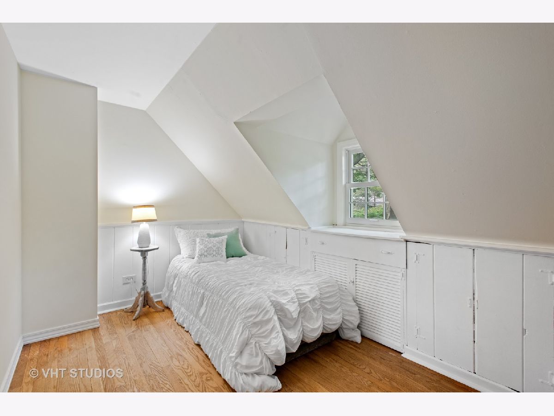
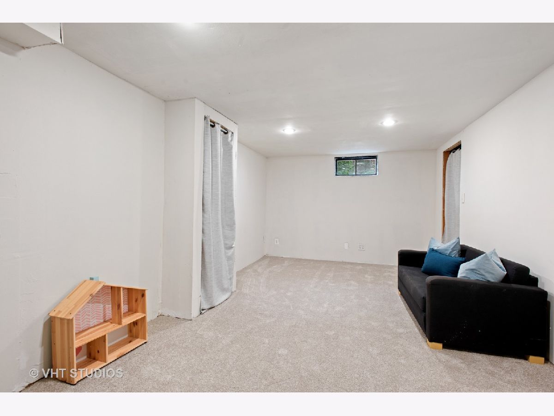
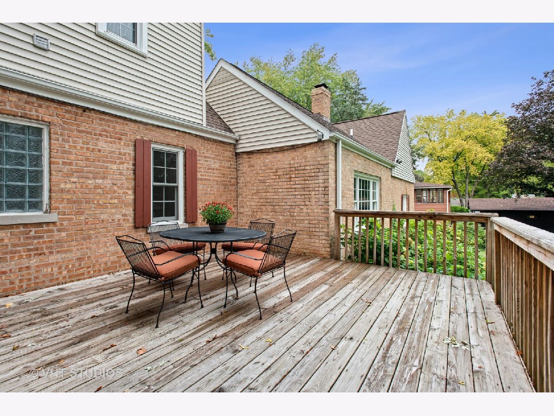
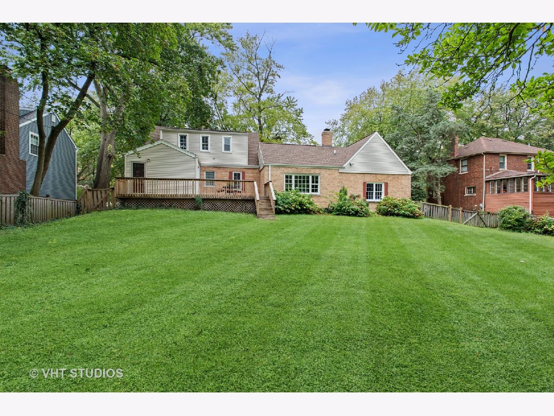
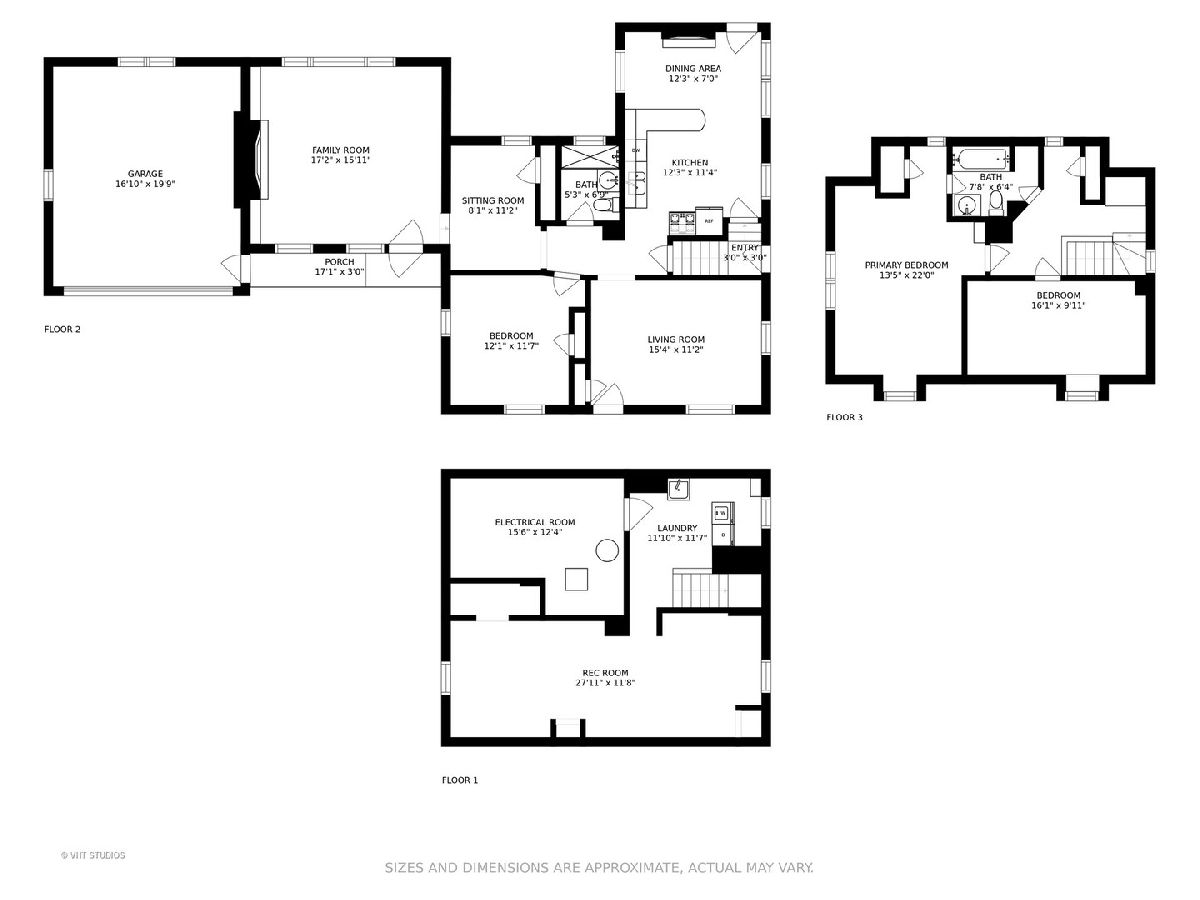
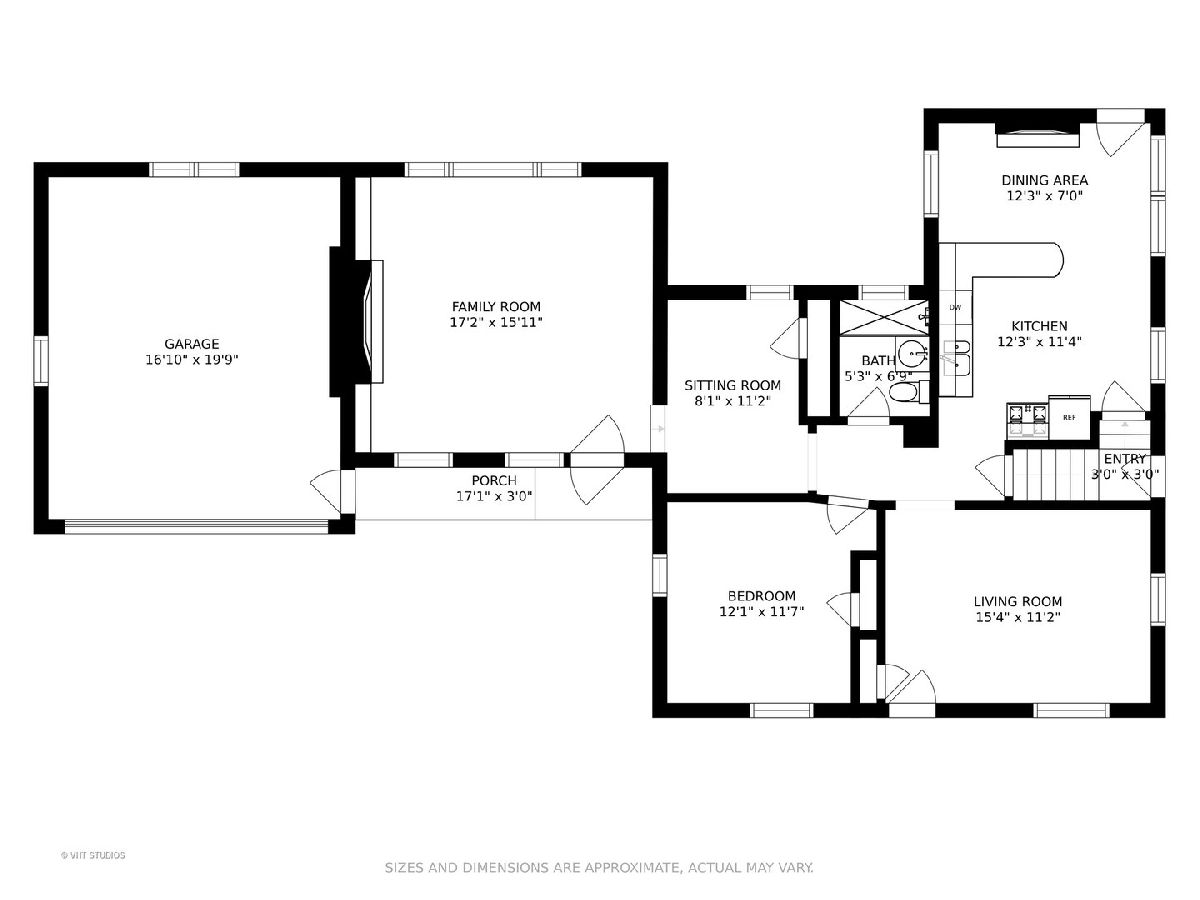
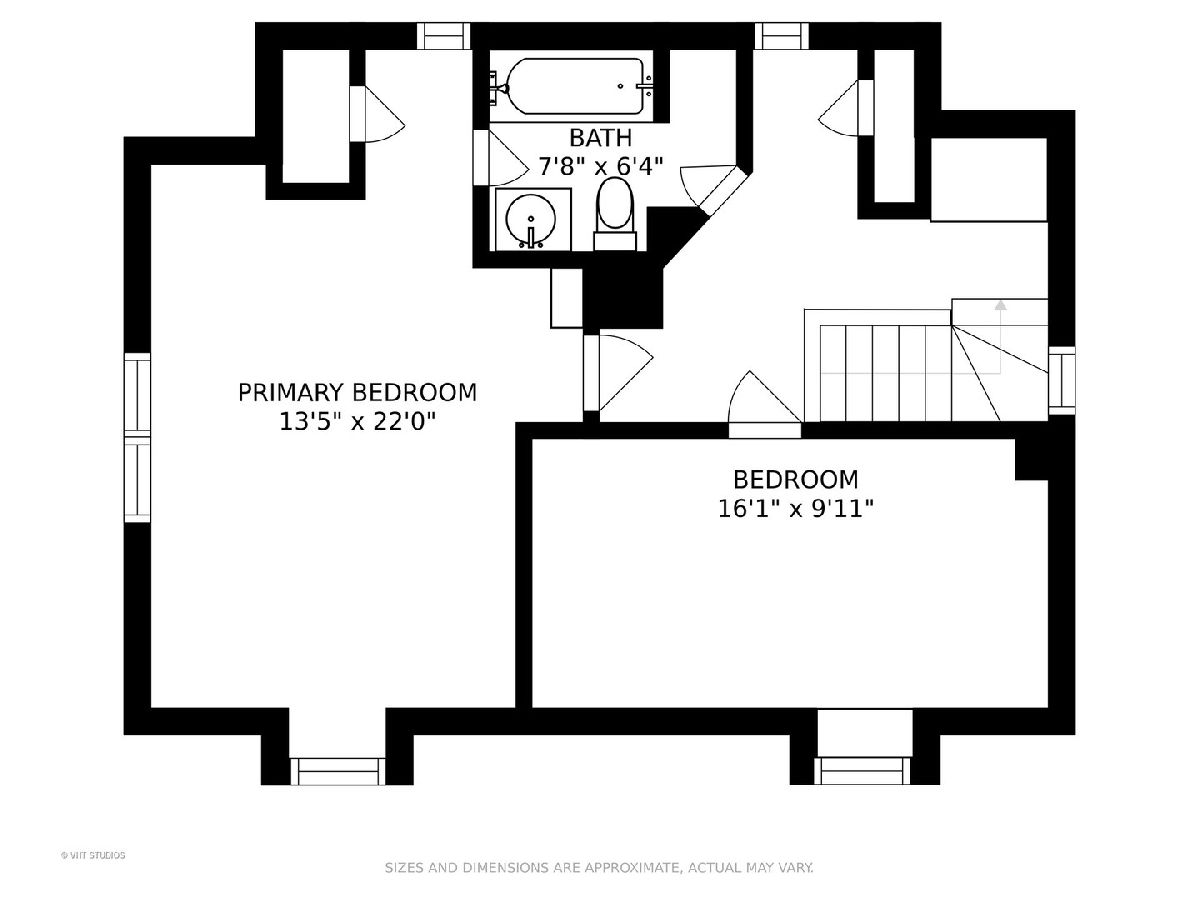
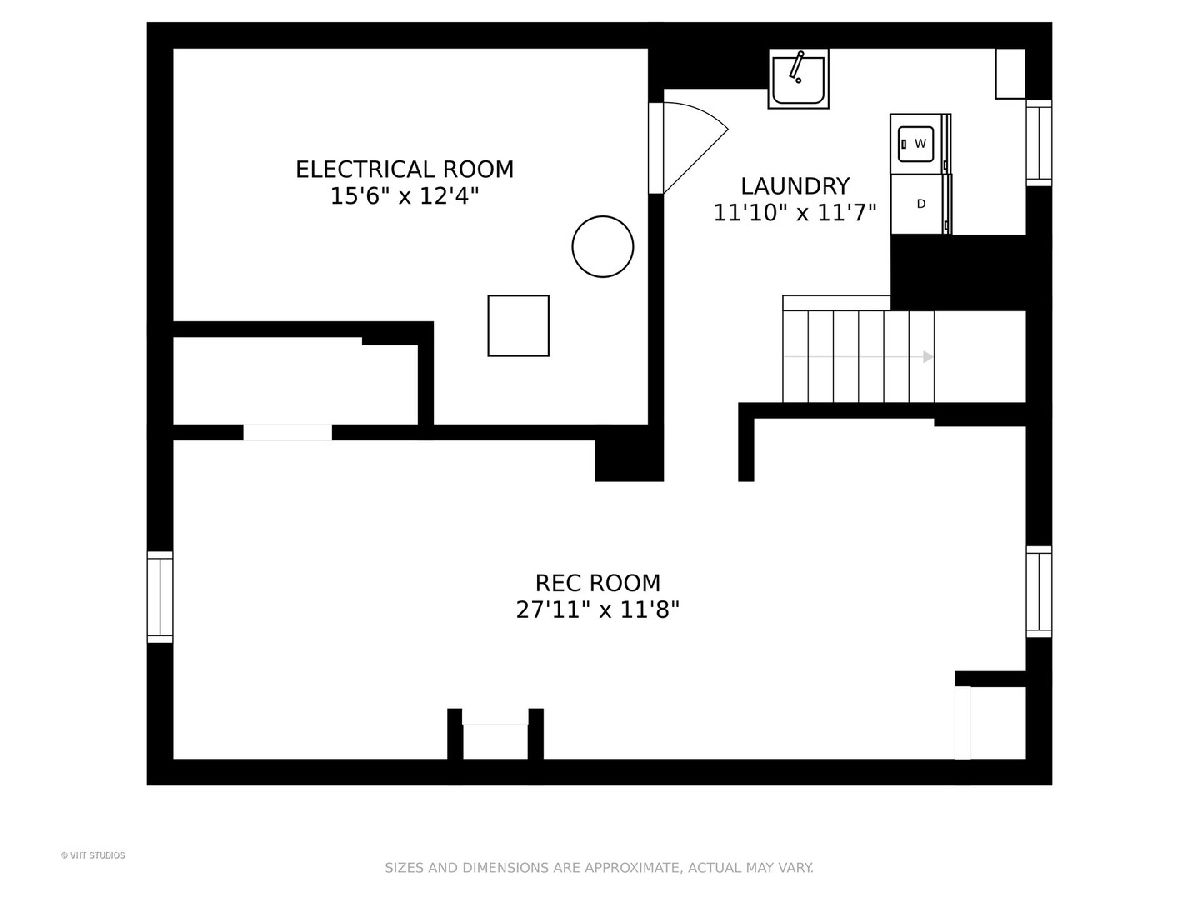
Room Specifics
Total Bedrooms: 3
Bedrooms Above Ground: 3
Bedrooms Below Ground: 0
Dimensions: —
Floor Type: Hardwood
Dimensions: —
Floor Type: Hardwood
Full Bathrooms: 2
Bathroom Amenities: —
Bathroom in Basement: 0
Rooms: Office,Utility Room-Lower Level,Recreation Room
Basement Description: Partially Finished
Other Specifics
| 2 | |
| — | |
| Asphalt | |
| Deck | |
| — | |
| 100 X 147 | |
| — | |
| Full | |
| Hardwood Floors, First Floor Bedroom | |
| Range, Dishwasher, Refrigerator | |
| Not in DB | |
| — | |
| — | |
| — | |
| Wood Burning |
Tax History
| Year | Property Taxes |
|---|---|
| 2021 | $11,301 |
Contact Agent
Nearby Similar Homes
Nearby Sold Comparables
Contact Agent
Listing Provided By
Baird & Warner








