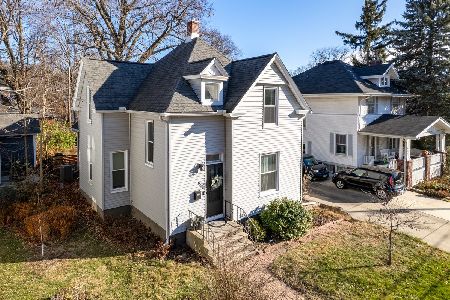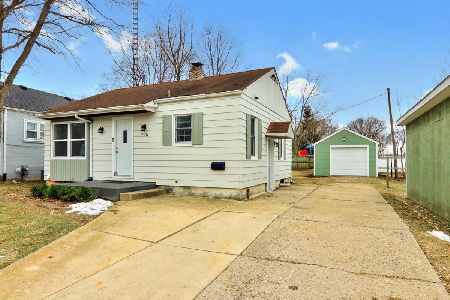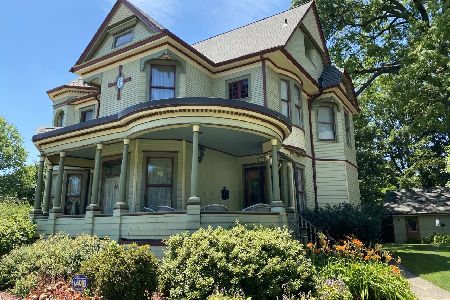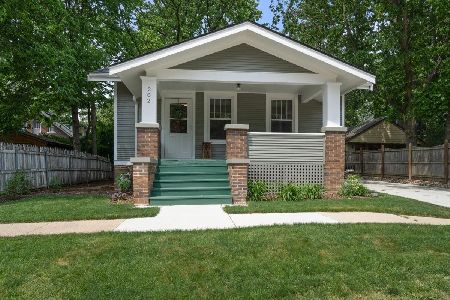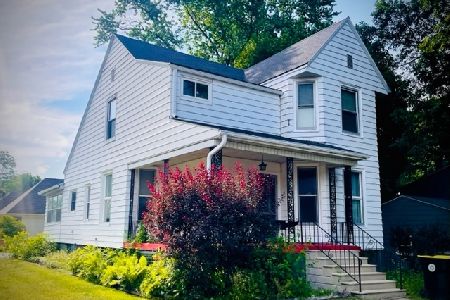701 Broadway, Normal, Illinois 61761
$424,000
|
Sold
|
|
| Status: | Closed |
| Sqft: | 2,825 |
| Cost/Sqft: | $159 |
| Beds: | 2 |
| Baths: | 4 |
| Year Built: | 2012 |
| Property Taxes: | $9,271 |
| Days On Market: | 2367 |
| Lot Size: | 0,47 |
Description
Welcome to 701 BROADWAY AVE! Stunning John Holt construction. 2 Master Suites on 1st floor-Perfect for in-laws. 2 full - 'stunning' kitchens. Stainless, Granite, Soft-close custom cabinetry, upgraded appliances, double ovens, island w/tabled seating. Butlers pantry leads to formal dining w/window seat & beautiful window. Lots of natural light, crown molding, trey ceilings, huge baths, gorgeous hardwood entire 1st floor. Formal entry off Broadway. 2nd foyer at Vernon entrance, beautiful living room, built ins, multiple walk in closets. 2 more large bedrooms, 2nd FULL kitchen, family room, bonus room (theater room) & storage in LL. Oversize 3 car garage w/ample driveway parking for 6 additional cars for added convenience. Entrances off Broadway & Vernon. Secluded Private Patio. Uptown Normal 2 blocks north. Conveniently located near two universities, historic district, schools, shopping, dining, Constitution Trail.The beauty of historic Broadway Avenue in Normal meets New Construction.
Property Specifics
| Single Family | |
| — | |
| Ranch | |
| 2012 | |
| Full | |
| — | |
| No | |
| 0.47 |
| Mc Lean | |
| Not Applicable | |
| 0 / Not Applicable | |
| None | |
| Public | |
| Public Sewer | |
| 10468816 | |
| 1428477011 |
Nearby Schools
| NAME: | DISTRICT: | DISTANCE: | |
|---|---|---|---|
|
Grade School
Glenn Elementary |
5 | — | |
|
Middle School
Kingsley Jr High |
5 | Not in DB | |
|
High School
Normal Community West High Schoo |
5 | Not in DB | |
Property History
| DATE: | EVENT: | PRICE: | SOURCE: |
|---|---|---|---|
| 13 Dec, 2019 | Sold | $424,000 | MRED MLS |
| 18 Nov, 2019 | Under contract | $449,900 | MRED MLS |
| 30 Jul, 2019 | Listed for sale | $449,900 | MRED MLS |
| 15 Oct, 2025 | Sold | $500,000 | MRED MLS |
| 11 Sep, 2025 | Under contract | $475,000 | MRED MLS |
| 11 Sep, 2025 | Listed for sale | $475,000 | MRED MLS |
Room Specifics
Total Bedrooms: 4
Bedrooms Above Ground: 2
Bedrooms Below Ground: 2
Dimensions: —
Floor Type: Carpet
Dimensions: —
Floor Type: Carpet
Dimensions: —
Floor Type: Carpet
Full Bathrooms: 4
Bathroom Amenities: Separate Shower,Double Sink,Full Body Spray Shower,No Tub
Bathroom in Basement: 1
Rooms: Bonus Room,Kitchen,Family Room,Bonus Room
Basement Description: Partially Finished,Egress Window
Other Specifics
| 3 | |
| Concrete Perimeter | |
| Concrete | |
| Patio, Porch, Storms/Screens | |
| Corner Lot,Landscaped,Mature Trees | |
| 185 X 110 | |
| — | |
| Full | |
| Bar-Wet, Hardwood Floors, First Floor Bedroom, In-Law Arrangement, First Floor Laundry, Walk-In Closet(s) | |
| Double Oven, Microwave, Dishwasher, Refrigerator, Stainless Steel Appliance(s), Cooktop, Range Hood | |
| Not in DB | |
| Sidewalks, Street Lights, Street Paved | |
| — | |
| — | |
| Gas Log |
Tax History
| Year | Property Taxes |
|---|---|
| 2019 | $9,271 |
| 2025 | $11,872 |
Contact Agent
Nearby Similar Homes
Nearby Sold Comparables
Contact Agent
Listing Provided By
Coldwell Banker Real Estate Group

