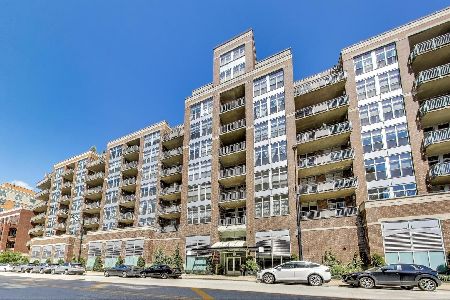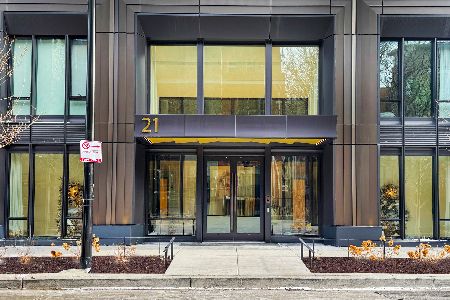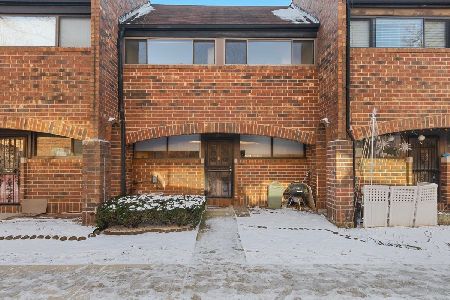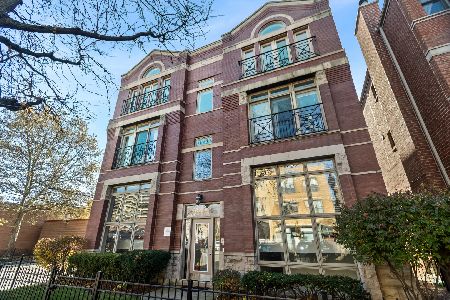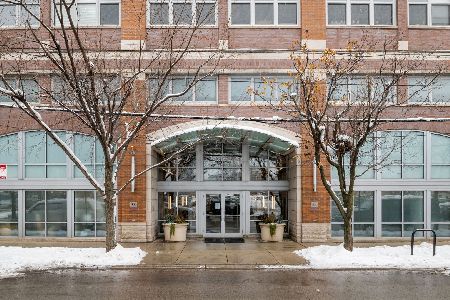701 Carpenter Street, Near West Side, Chicago, Illinois 60607
$705,000
|
Sold
|
|
| Status: | Closed |
| Sqft: | 2,416 |
| Cost/Sqft: | $317 |
| Beds: | 4 |
| Baths: | 3 |
| Year Built: | 1986 |
| Property Taxes: | $12,690 |
| Days On Market: | 354 |
| Lot Size: | 0,00 |
Description
Welcome to The Townhomes of Vernon Park Place Condominium Association in the UIC/Little Italy neighborhood! You'll find a freshly painted interior, complemented by brand-new hardwood flooring on the first floor. It's a blank canvas just waiting for your personal touch. This spacious unit offers a perfect blend of city living and serene comfort with two amazing outdoor spaces: a huge private back yard and roof top deck. It features both east and west-facing windows that provide an abundance of natural light. Both the living room and the dining room open directly to the beautifully landscaped, fenced-in backyard which has a large patio for entertaining and ample green space for pets. The first floor is welcoming and spacious for entertaining, complete with a sizable living room, formal dining room, eat-in kitchen, bedroom (ideal for an office or den), and half bath. Head up to the second floor, to find two roomy bedrooms with ample closet space, a full bath, and laundry. The third floor is a personal retreat, featuring a spacious primary suite with a full bath and a cozy sitting area. Additionally, there's a staircase leading to a fourth-floor atrium room which opens up to a generous-sized rooftop deck. The rooftop deck is the perfect place for sipping morning coffee or enjoying sunset gatherings while taking in the phenomenal skyline views. Enjoy the added convenience of having a private detached garage with 2 garage spots plus extra storage for bikes or lawn equipment. The condo association is very well managed and has adequate reserves. This property is less than a mile from the Loop, minutes to all three expressways and the Medical District, adjacent to the UIC campus and its park-like space, and very close to public transit, shopping, public and private schools, fabulous restaurants and more!
Property Specifics
| Condos/Townhomes | |
| 4 | |
| — | |
| 1986 | |
| — | |
| — | |
| No | |
| — |
| Cook | |
| — | |
| 1025 / Monthly | |
| — | |
| — | |
| — | |
| 12286931 | |
| 17174120441008 |
Property History
| DATE: | EVENT: | PRICE: | SOURCE: |
|---|---|---|---|
| 2 May, 2025 | Sold | $705,000 | MRED MLS |
| 26 Mar, 2025 | Under contract | $765,000 | MRED MLS |
| 10 Feb, 2025 | Listed for sale | $765,000 | MRED MLS |


























Room Specifics
Total Bedrooms: 4
Bedrooms Above Ground: 4
Bedrooms Below Ground: 0
Dimensions: —
Floor Type: —
Dimensions: —
Floor Type: —
Dimensions: —
Floor Type: —
Full Bathrooms: 3
Bathroom Amenities: Whirlpool,Separate Shower,Double Sink,Full Body Spray Shower
Bathroom in Basement: 0
Rooms: —
Basement Description: —
Other Specifics
| 2 | |
| — | |
| — | |
| — | |
| — | |
| COMMON | |
| — | |
| — | |
| — | |
| — | |
| Not in DB | |
| — | |
| — | |
| — | |
| — |
Tax History
| Year | Property Taxes |
|---|---|
| 2025 | $12,690 |
Contact Agent
Nearby Similar Homes
Nearby Sold Comparables
Contact Agent
Listing Provided By
Compass

