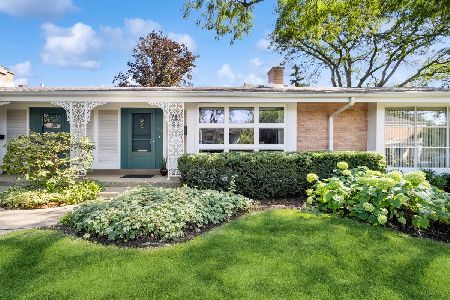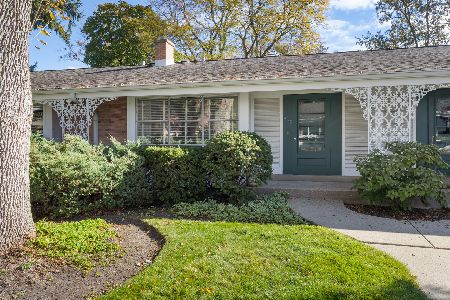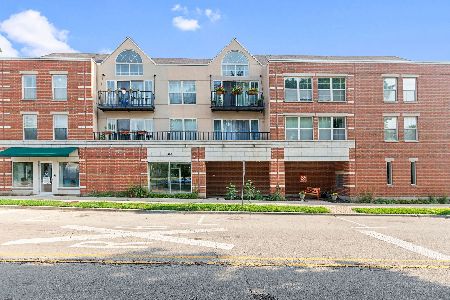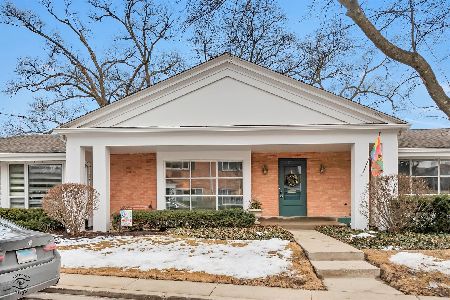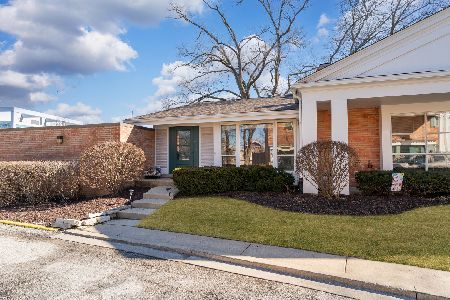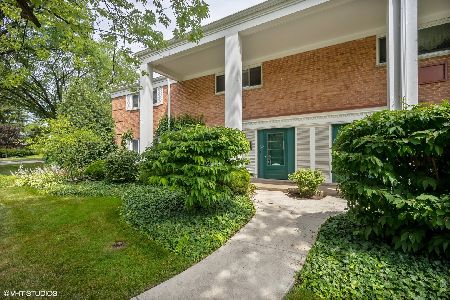701 Carriage Hill Drive, Glenview, Illinois 60025
$253,000
|
Sold
|
|
| Status: | Closed |
| Sqft: | 1,237 |
| Cost/Sqft: | $209 |
| Beds: | 2 |
| Baths: | 2 |
| Year Built: | 1962 |
| Property Taxes: | $2,560 |
| Days On Market: | 1914 |
| Lot Size: | 0,00 |
Description
Lovely end unit Townhouse with 3 levels of living space. 2nd floor features 2 spacious bedrooms with plenty of closet space and a full bathroom. Main level features beautiful, sunny and living room and lower walk out level features open concept kitchen with huge island, dining room, family room with white plantation shutters , half a bath, laundry room plus big crawl space that is used as storage and a sliding door off dining room to a nice private patio, perfect for entertaining, barbequing, or just enjoying the beautiful garden. Couple minutes drive to downtown Glenview. Close to parks, train and town. There's new sewer system in the back patio that was just installed.
Property Specifics
| Condos/Townhomes | |
| 2 | |
| — | |
| 1962 | |
| None | |
| — | |
| No | |
| — |
| Cook | |
| Carriage Hill | |
| 300 / Monthly | |
| Insurance,Lawn Care,Snow Removal | |
| Lake Michigan,Public | |
| Public Sewer | |
| 10914006 | |
| 04354080980000 |
Nearby Schools
| NAME: | DISTRICT: | DISTANCE: | |
|---|---|---|---|
|
Grade School
Lyon Elementary School |
34 | — | |
|
Middle School
Springman Middle School |
34 | Not in DB | |
|
High School
Glenbrook North High School |
225 | Not in DB | |
Property History
| DATE: | EVENT: | PRICE: | SOURCE: |
|---|---|---|---|
| 11 Jan, 2021 | Sold | $253,000 | MRED MLS |
| 30 Nov, 2020 | Under contract | $258,000 | MRED MLS |
| — | Last price change | $259,000 | MRED MLS |
| 22 Oct, 2020 | Listed for sale | $259,000 | MRED MLS |
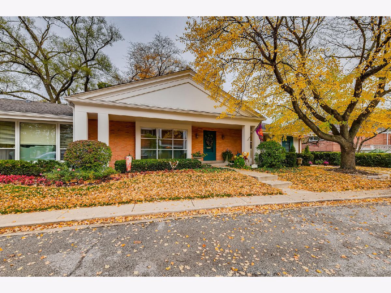
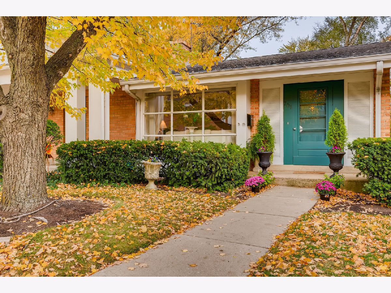
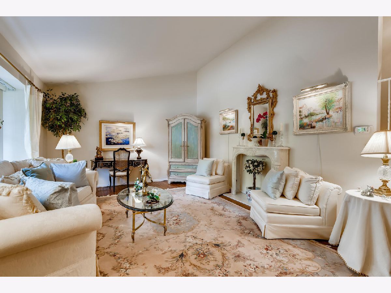
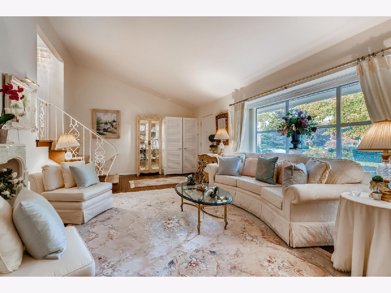
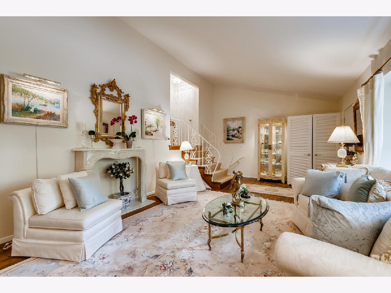
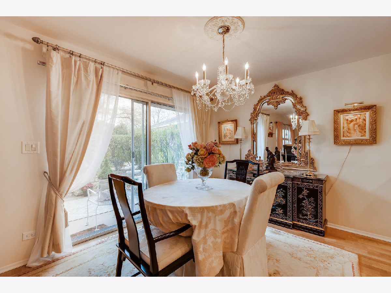
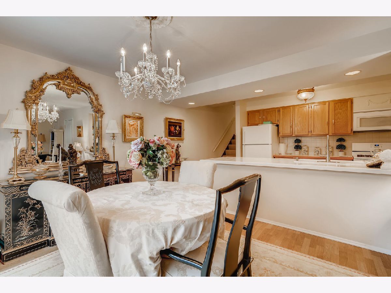
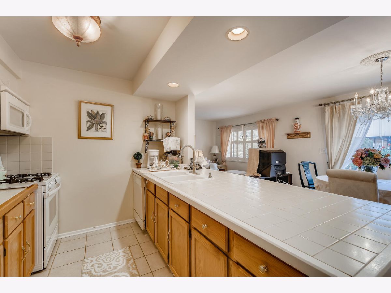
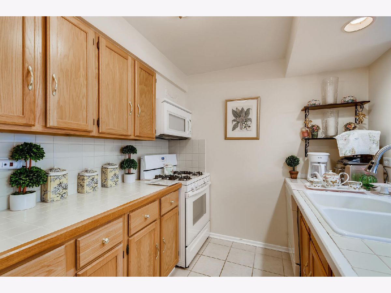
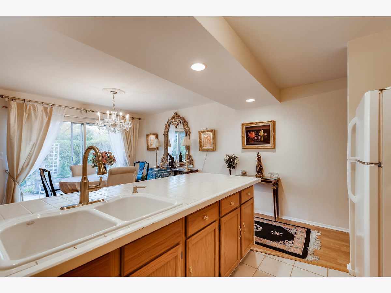
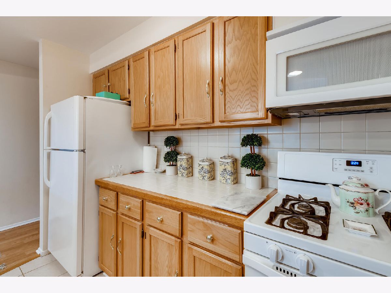
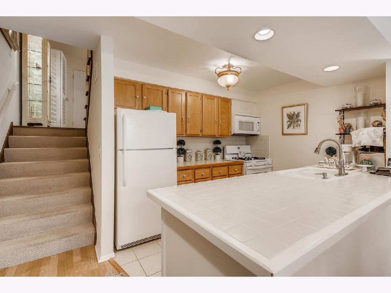
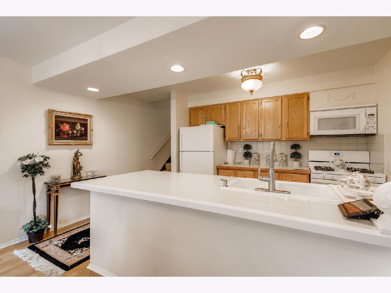
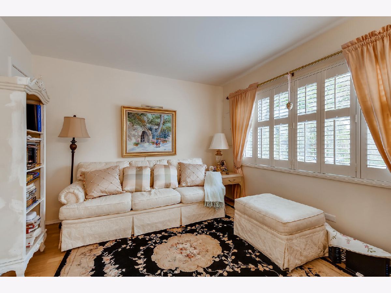
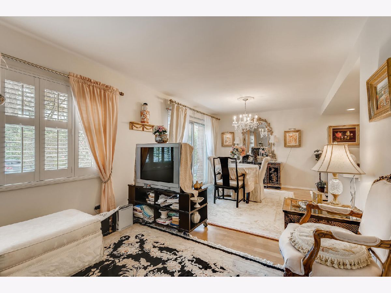
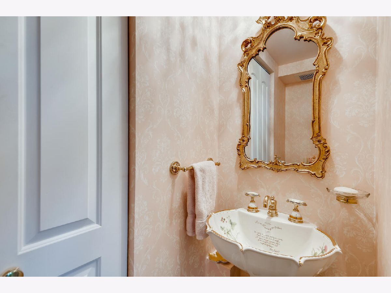
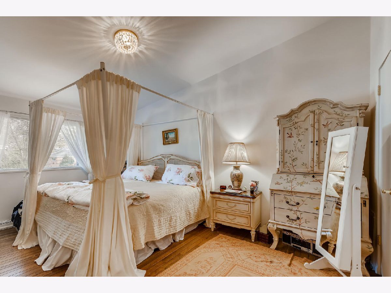
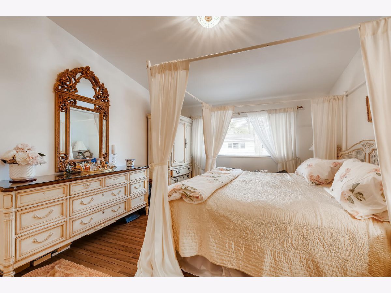
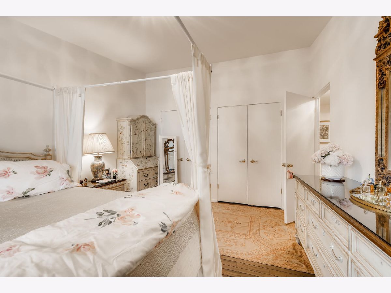
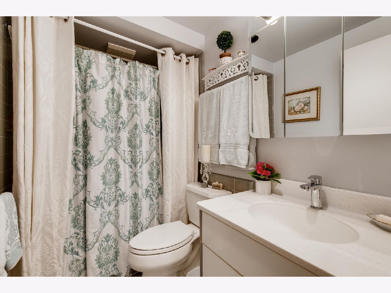
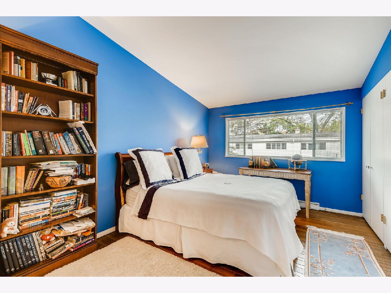
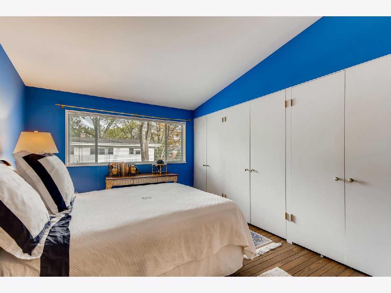
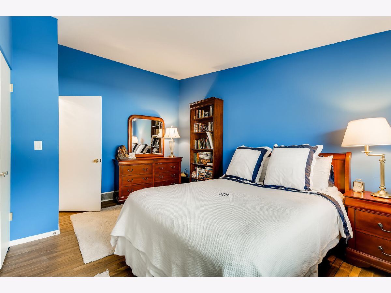
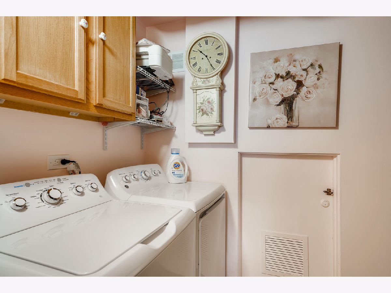
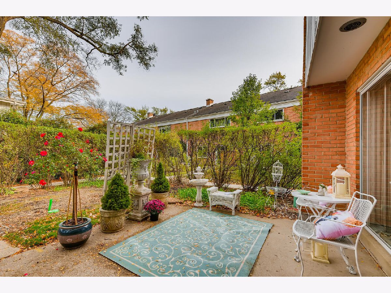
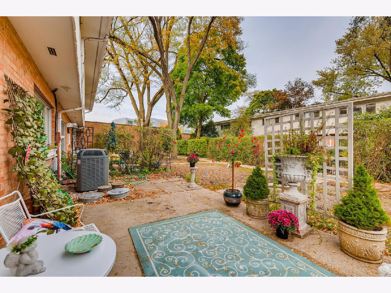
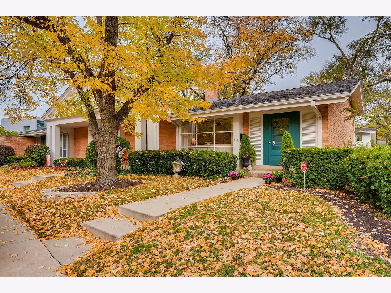
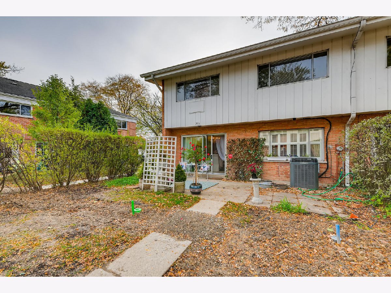
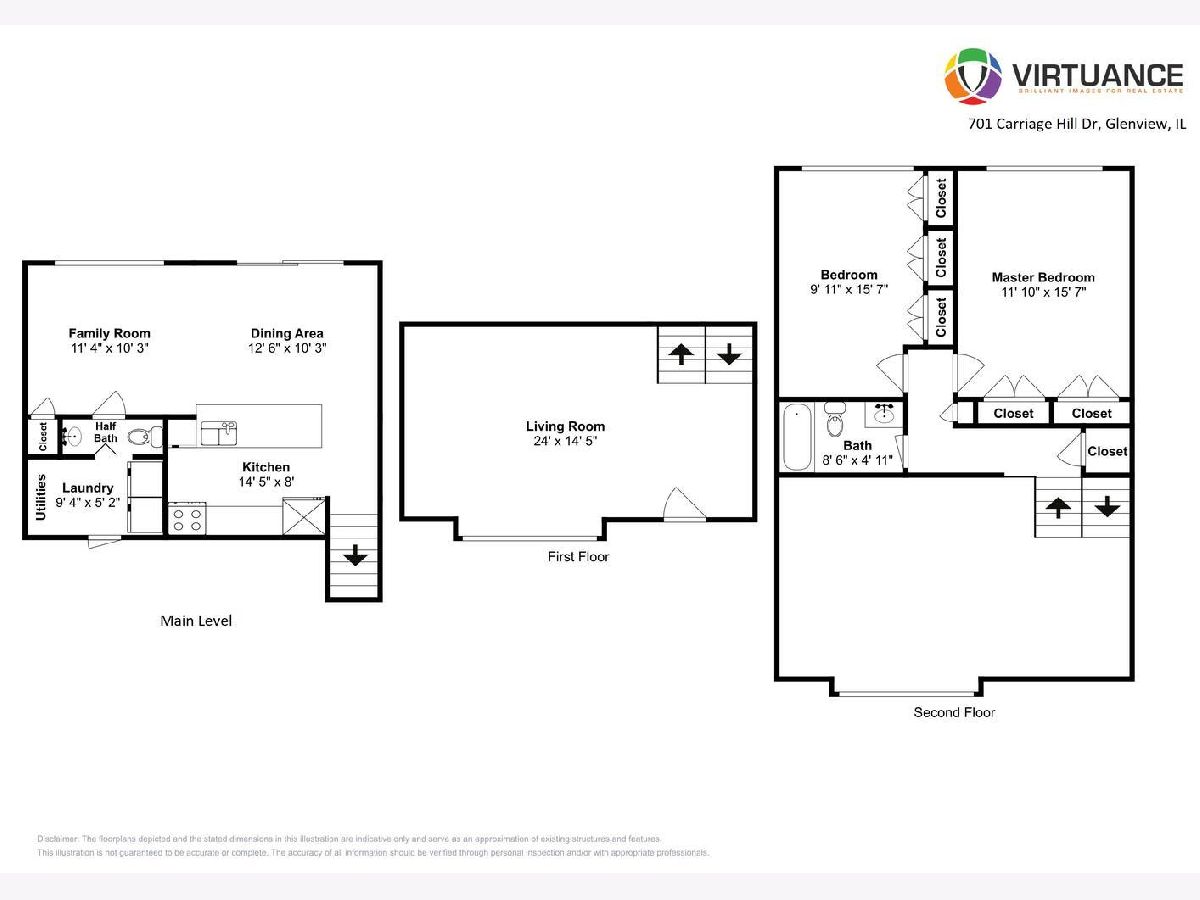
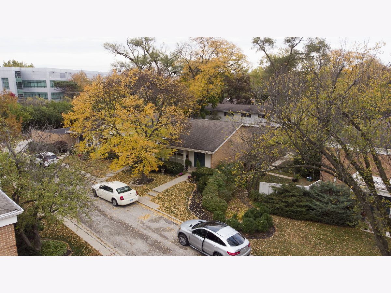
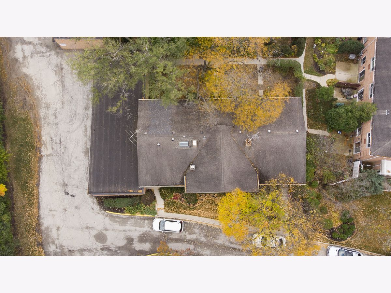
Room Specifics
Total Bedrooms: 2
Bedrooms Above Ground: 2
Bedrooms Below Ground: 0
Dimensions: —
Floor Type: Hardwood
Full Bathrooms: 2
Bathroom Amenities: —
Bathroom in Basement: 0
Rooms: No additional rooms
Basement Description: Crawl
Other Specifics
| 1 | |
| Concrete Perimeter | |
| Other | |
| Patio, Storms/Screens, End Unit | |
| Common Grounds | |
| 50X25 | |
| — | |
| — | |
| Hardwood Floors, Wood Laminate Floors, First Floor Laundry, Laundry Hook-Up in Unit, Storage | |
| Range, Microwave, Dishwasher, Refrigerator, Washer, Dryer | |
| Not in DB | |
| — | |
| — | |
| School Bus | |
| — |
Tax History
| Year | Property Taxes |
|---|---|
| 2021 | $2,560 |
Contact Agent
Nearby Similar Homes
Nearby Sold Comparables
Contact Agent
Listing Provided By
Exit Realty Redefined

