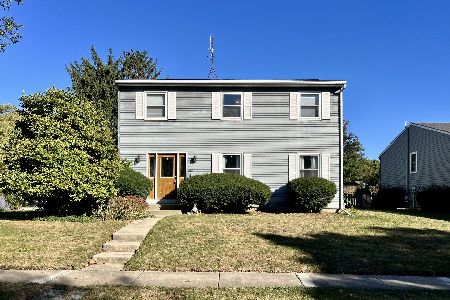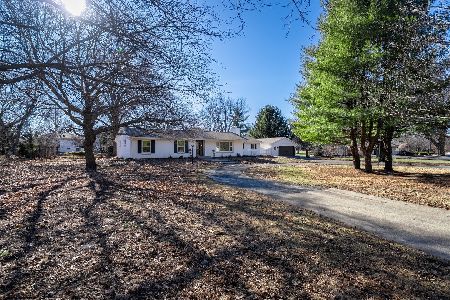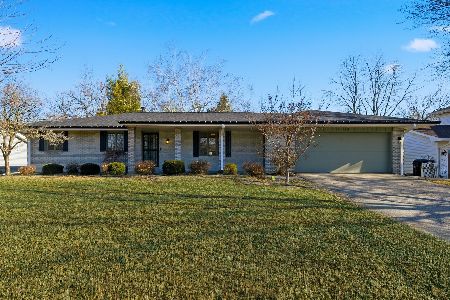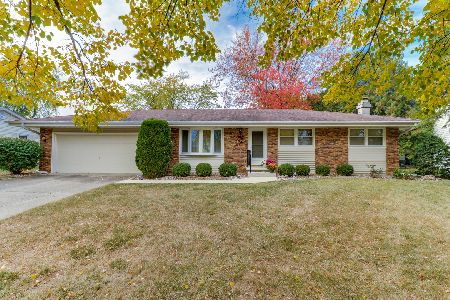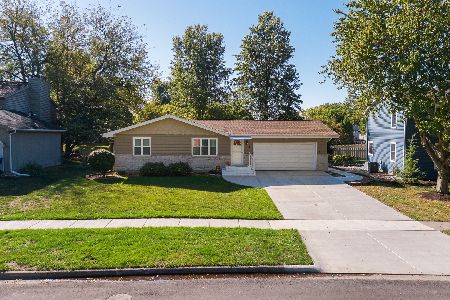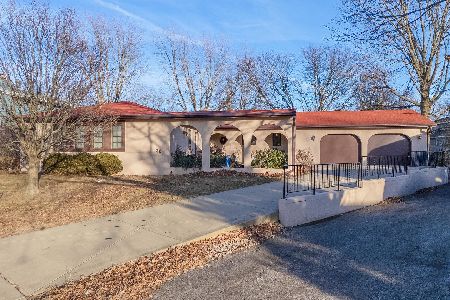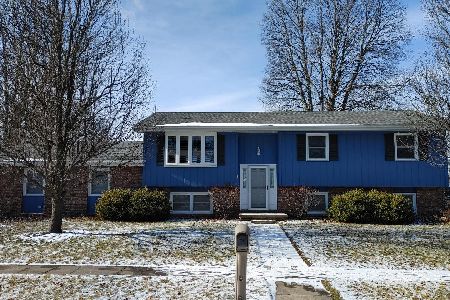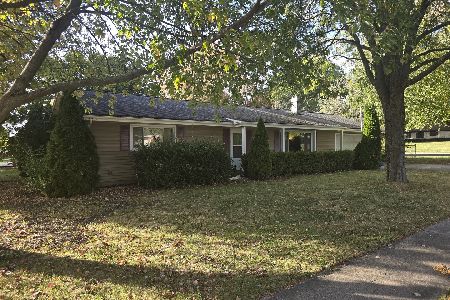701 Country Lane, Bloomington, Illinois 61704
$224,500
|
Sold
|
|
| Status: | Closed |
| Sqft: | 2,266 |
| Cost/Sqft: | $99 |
| Beds: | 3 |
| Baths: | 3 |
| Year Built: | 1972 |
| Property Taxes: | $5,054 |
| Days On Market: | 1951 |
| Lot Size: | 0,25 |
Description
Spotless remodeled Ranch in Broadmoor Subdivision. Residing on a corner lot with sideload garage, this home has had lots of upgrades you'll enjoy as a new owner. Three Bedrooms 2.5 baths make up this 2250 main level ranch. Newer carpet paint, Kitchen remodel, countertops. Wood flooring, Fireplace Insert. Both Baths have had makeovers and look terrific. Check out these room sizes. Owners suite has three closets and measures 22 x 13 and oh what a bath. Updated faucets, lighting, Glass shower, Storage, high rise toilets. Family Room with new Gas Log Insert and custom bookshelves. Easy access from the garage to the kitchen. Lower level have finished area as well as craft room for the hobbyist. Great storage space and home comes with Home Generator. This Ranch is turn key for the new lucky Owner. Andersen sliding door on to covered patio and outside storage shed for all the necessary tools.
Property Specifics
| Single Family | |
| — | |
| Traditional | |
| 1972 | |
| Partial | |
| — | |
| No | |
| 0.25 |
| Mc Lean | |
| Broadmoor | |
| — / Not Applicable | |
| None | |
| Public | |
| Public Sewer | |
| 10863577 | |
| 2111228010 |
Nearby Schools
| NAME: | DISTRICT: | DISTANCE: | |
|---|---|---|---|
|
Grade School
Oakland Elementary |
87 | — | |
|
Middle School
Bloomington Jr High School |
87 | Not in DB | |
|
High School
Bloomington High School |
87 | Not in DB | |
Property History
| DATE: | EVENT: | PRICE: | SOURCE: |
|---|---|---|---|
| 19 Jul, 2012 | Sold | $207,000 | MRED MLS |
| 19 Jun, 2012 | Under contract | $224,900 | MRED MLS |
| 15 May, 2012 | Listed for sale | $224,900 | MRED MLS |
| 13 Nov, 2020 | Sold | $224,500 | MRED MLS |
| 19 Sep, 2020 | Under contract | $224,500 | MRED MLS |
| 18 Sep, 2020 | Listed for sale | $224,500 | MRED MLS |






Room Specifics
Total Bedrooms: 3
Bedrooms Above Ground: 3
Bedrooms Below Ground: 0
Dimensions: —
Floor Type: Carpet
Dimensions: —
Floor Type: Carpet
Full Bathrooms: 3
Bathroom Amenities: Separate Shower,Double Sink
Bathroom in Basement: 1
Rooms: Workshop,Utility Room-Lower Level,Other Room,Office
Basement Description: Partially Finished
Other Specifics
| 2.5 | |
| Block | |
| Concrete | |
| Patio, Porch, Storms/Screens | |
| Corner Lot | |
| 91 X 120 | |
| Unfinished | |
| Full | |
| Hardwood Floors, First Floor Bedroom, First Floor Full Bath, Built-in Features, Walk-In Closet(s), Bookcases, Open Floorplan, Some Carpeting, Special Millwork, Some Window Treatmnt, Some Wood Floors, Drapes/Blinds, Separate Dining Room, Some Insulated Wndws, Some Storm | |
| Range, Microwave, Dishwasher, Refrigerator | |
| Not in DB | |
| Park, Curbs, Sidewalks, Street Lights, Street Paved | |
| — | |
| — | |
| Gas Log |
Tax History
| Year | Property Taxes |
|---|---|
| 2012 | $4,812 |
| 2020 | $5,054 |
Contact Agent
Nearby Similar Homes
Nearby Sold Comparables
Contact Agent
Listing Provided By
RE/MAX Choice

