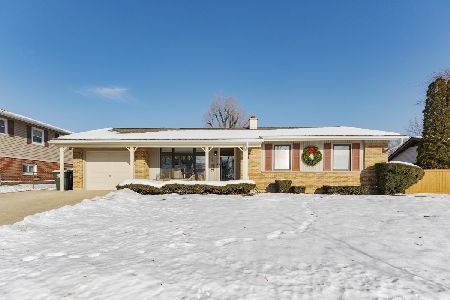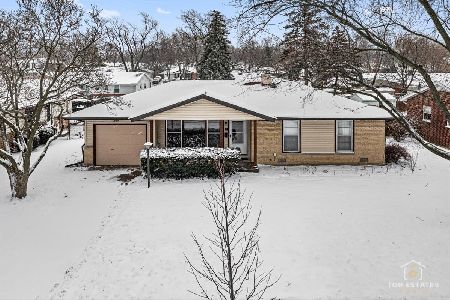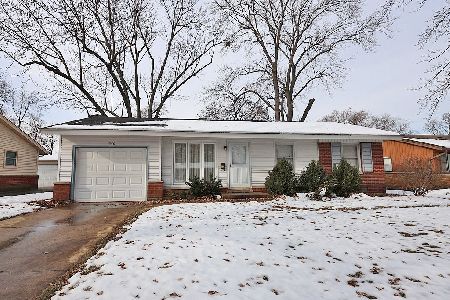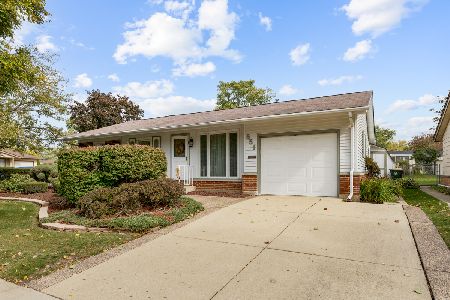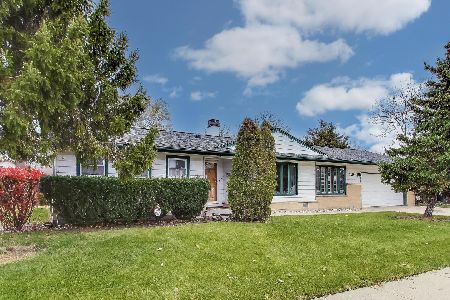701 Delphia Avenue, Elk Grove Village, Illinois 60007
$315,000
|
Sold
|
|
| Status: | Closed |
| Sqft: | 1,694 |
| Cost/Sqft: | $177 |
| Beds: | 4 |
| Baths: | 2 |
| Year Built: | 1960 |
| Property Taxes: | $4,350 |
| Days On Market: | 1353 |
| Lot Size: | 0,00 |
Description
*Highest + best offers due Tuesday 5/24 @ 10am* Soooooooo much larger than it looks! This darling 4 bedroom, 1.5 bath, single level ranch home (on a crawlspace) sits on a fenced corner lot in a quaint neighborhood of tree-lined streets. Move-in ready, it's been well maintained by its owners, past & present (the sellers have been here 18 years and have done so much in that time - inquire about the complete list). The layout has a great flow, with the sunny (south-facing) living room leading you into the home and opening to the dining area. Beyond that is the spacious family room addition with sliding glass doors to a huge deck, perfect for grilling, entertaining, relaxing, and watching the sun set. Back inside, the dining area is also open to the white cabinet galley kitchen, complete with a dishwasher & a brand new fridge. Beyond that, you'll find the largest bedroom (in the converted 1+ car attached garage) and the laundry room / half bath -- primary suite potential? Across the living room is the "bedroom wing" with 3 nice-sized bedrooms and the full bath (new subway tile tub / shower insert just installed this week!) The icing on the cake: the screened porch off the back of the kitchen that connects to the large fenced yard, complete with a firepit area and water feature. Front driveway for EZ grocery unloading PLUS 2-car detached garage on the side of the lot, so no worries about digging out your car in winter! Convenient location close to schools, parks (including a skate park a couple of blocks away), shops, dining, park district facilities, and easy commuting via nearby expressways (or it's only a 10 min drive to either Itasca or Wood Dale Metra station). Plenty of time to enjoy summer in your new home & dream backyard! (I forgot to mention the LOW taxes!! Only $4,350 for 2020 with the homeowner exemption!)
Property Specifics
| Single Family | |
| — | |
| — | |
| 1960 | |
| — | |
| 4BR RANCH W/ FAMILY ROOM A | |
| No | |
| — |
| Cook | |
| Centex | |
| 0 / Not Applicable | |
| — | |
| — | |
| — | |
| 11411451 | |
| 08284140270000 |
Nearby Schools
| NAME: | DISTRICT: | DISTANCE: | |
|---|---|---|---|
|
Grade School
Clearmont Elementary School |
59 | — | |
|
Middle School
Grove Junior High School |
59 | Not in DB | |
|
High School
Elk Grove High School |
214 | Not in DB | |
|
Alternate Elementary School
Ridge Family Center For Learning |
— | Not in DB | |
Property History
| DATE: | EVENT: | PRICE: | SOURCE: |
|---|---|---|---|
| 15 Jul, 2022 | Sold | $315,000 | MRED MLS |
| 26 May, 2022 | Under contract | $300,000 | MRED MLS |
| 20 May, 2022 | Listed for sale | $300,000 | MRED MLS |



































Room Specifics
Total Bedrooms: 4
Bedrooms Above Ground: 4
Bedrooms Below Ground: 0
Dimensions: —
Floor Type: —
Dimensions: —
Floor Type: —
Dimensions: —
Floor Type: —
Full Bathrooms: 2
Bathroom Amenities: —
Bathroom in Basement: —
Rooms: —
Basement Description: Crawl
Other Specifics
| 2 | |
| — | |
| Concrete | |
| — | |
| — | |
| 80 X 110 | |
| — | |
| — | |
| — | |
| — | |
| Not in DB | |
| — | |
| — | |
| — | |
| — |
Tax History
| Year | Property Taxes |
|---|---|
| 2022 | $4,350 |
Contact Agent
Nearby Similar Homes
Nearby Sold Comparables
Contact Agent
Listing Provided By
RE/MAX In The Village

