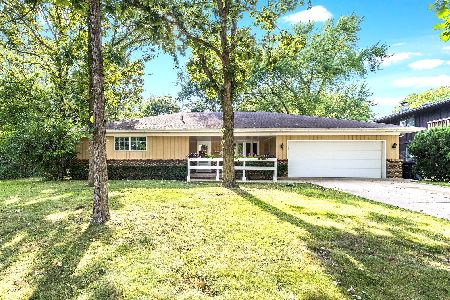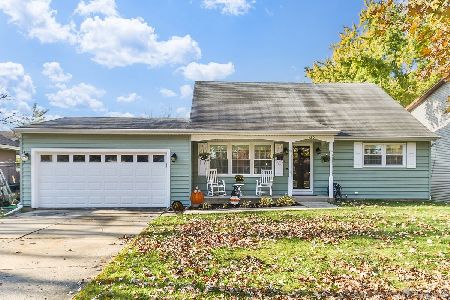701 Diane Avenue, Elgin, Illinois 60123
$216,000
|
Sold
|
|
| Status: | Closed |
| Sqft: | 1,650 |
| Cost/Sqft: | $133 |
| Beds: | 3 |
| Baths: | 2 |
| Year Built: | 1962 |
| Property Taxes: | $5,230 |
| Days On Market: | 2638 |
| Lot Size: | 0,18 |
Description
Come & see this very well kept & updated tri-level home with 3 bedrooms, 2 full baths, XL deep 2 car garage & fenced yard just a couple houses down from Eagle Heights Park! Exterior & interior freshly painted this summer 2018! Recent updates include: kitchen, counter top, mostly all new vinyl energy efficient windows, garage door motor, garbage disposal, handles & hinges, furnace recently cleaned/serviced & so much more! Finished, walk-out, lower level features a nice family room, XL utility room & storage. Also features a heated garage, covered patio, jetted bath tub & electric water heater. 1 year home warranty included through HMS for your peace of mind! Come & see today!
Property Specifics
| Single Family | |
| — | |
| — | |
| 1962 | |
| Partial | |
| — | |
| No | |
| 0.18 |
| Kane | |
| Eagle Heights | |
| 0 / Not Applicable | |
| None | |
| Public | |
| Public Sewer | |
| 10092752 | |
| 0610305006 |
Nearby Schools
| NAME: | DISTRICT: | DISTANCE: | |
|---|---|---|---|
|
Grade School
Creekside Elementary School |
46 | — | |
|
Middle School
Kimball Middle School |
46 | Not in DB | |
|
High School
Larkin High School |
46 | Not in DB | |
Property History
| DATE: | EVENT: | PRICE: | SOURCE: |
|---|---|---|---|
| 20 Aug, 2008 | Sold | $209,000 | MRED MLS |
| 29 May, 2008 | Under contract | $209,000 | MRED MLS |
| — | Last price change | $219,900 | MRED MLS |
| 7 Mar, 2008 | Listed for sale | $250,000 | MRED MLS |
| 16 Nov, 2018 | Sold | $216,000 | MRED MLS |
| 19 Oct, 2018 | Under contract | $219,900 | MRED MLS |
| — | Last price change | $224,000 | MRED MLS |
| 24 Sep, 2018 | Listed for sale | $229,900 | MRED MLS |
Room Specifics
Total Bedrooms: 3
Bedrooms Above Ground: 3
Bedrooms Below Ground: 0
Dimensions: —
Floor Type: Carpet
Dimensions: —
Floor Type: Carpet
Full Bathrooms: 2
Bathroom Amenities: Whirlpool,Separate Shower,Soaking Tub
Bathroom in Basement: 0
Rooms: Utility Room-Lower Level
Basement Description: Finished,Crawl
Other Specifics
| 2 | |
| Concrete Perimeter | |
| Concrete | |
| Patio, Storms/Screens | |
| Fenced Yard | |
| 71 X 125 X 110 X 140 | |
| Finished,Unfinished | |
| Full | |
| Wood Laminate Floors | |
| Range, Microwave, Dishwasher, Refrigerator, Washer, Dryer, Disposal | |
| Not in DB | |
| Sidewalks, Street Lights, Street Paved | |
| — | |
| — | |
| — |
Tax History
| Year | Property Taxes |
|---|---|
| 2008 | $5,454 |
| 2018 | $5,230 |
Contact Agent
Nearby Similar Homes
Nearby Sold Comparables
Contact Agent
Listing Provided By
RE/MAX Horizon









