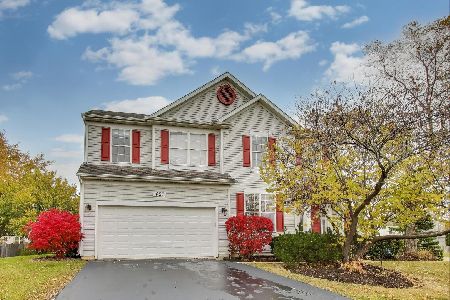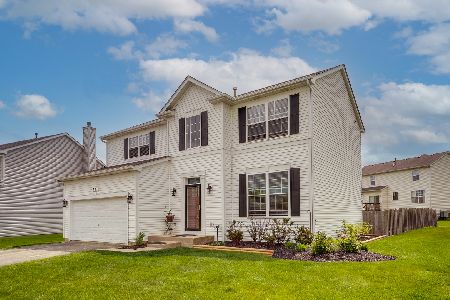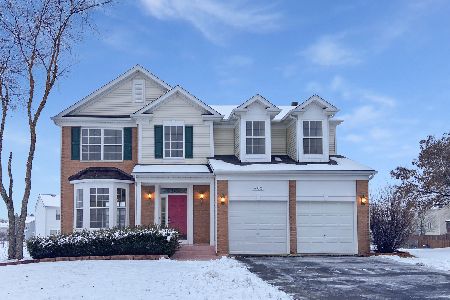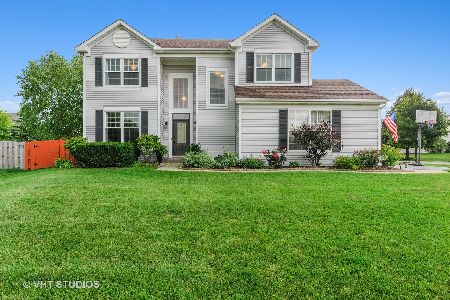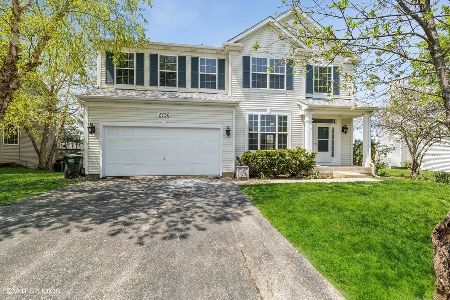701 Franklin Lane, Lindenhurst, Illinois 60046
$205,000
|
Sold
|
|
| Status: | Closed |
| Sqft: | 2,000 |
| Cost/Sqft: | $105 |
| Beds: | 4 |
| Baths: | 3 |
| Year Built: | 1998 |
| Property Taxes: | $10,526 |
| Days On Market: | 3636 |
| Lot Size: | 0,24 |
Description
Clean, clean, clean! New carpet and fresh paint welcome you into this beautiful 4 bedroom home in 'Heritage Trails'! Gleaming hardwood floors throughout most of the first floor. Nine foot ceilings add to the open and spacious feel. Nice size kitchen with eating area opens to the large family room with brick fireplace. Formal living and dining rooms. The master bedroom suite features a vaulted ceiling. Who doesn't love 2nd floor laundry?!!! The finished basement is complete with an office and rec room. Huge fenced yard, electricity in storage shed! Furnace new 2010. Walking path to school! Great location tucked back in the subdivision. Great schools. Great neighborhood. Great value!
Property Specifics
| Single Family | |
| — | |
| Colonial | |
| 1998 | |
| Partial | |
| SAVANNAH | |
| No | |
| 0.24 |
| Lake | |
| Heritage Trails | |
| 275 / Annual | |
| Insurance,Other | |
| Public | |
| Public Sewer | |
| 09142455 | |
| 02253120360000 |
Nearby Schools
| NAME: | DISTRICT: | DISTANCE: | |
|---|---|---|---|
|
Grade School
Millburn C C School |
24 | — | |
|
Middle School
Millburn C C School |
24 | Not in DB | |
|
High School
Lakes Community High School |
117 | Not in DB | |
Property History
| DATE: | EVENT: | PRICE: | SOURCE: |
|---|---|---|---|
| 21 Jul, 2016 | Sold | $205,000 | MRED MLS |
| 18 Jun, 2016 | Under contract | $209,900 | MRED MLS |
| — | Last price change | $219,999 | MRED MLS |
| 18 Feb, 2016 | Listed for sale | $239,000 | MRED MLS |
| 15 Jun, 2021 | Sold | $319,000 | MRED MLS |
| 8 May, 2021 | Under contract | $319,000 | MRED MLS |
| 6 May, 2021 | Listed for sale | $319,000 | MRED MLS |
Room Specifics
Total Bedrooms: 4
Bedrooms Above Ground: 4
Bedrooms Below Ground: 0
Dimensions: —
Floor Type: Carpet
Dimensions: —
Floor Type: Carpet
Dimensions: —
Floor Type: Carpet
Full Bathrooms: 3
Bathroom Amenities: Double Sink
Bathroom in Basement: 0
Rooms: Eating Area,Office,Recreation Room
Basement Description: Finished
Other Specifics
| 2 | |
| Concrete Perimeter | |
| Asphalt | |
| Patio | |
| Corner Lot,Fenced Yard | |
| 90X128X99X96 | |
| Unfinished | |
| Full | |
| Vaulted/Cathedral Ceilings, Hardwood Floors, Second Floor Laundry | |
| Range, Microwave, Dishwasher, Refrigerator, Washer, Dryer, Disposal | |
| Not in DB | |
| Sidewalks, Street Paved | |
| — | |
| — | |
| Wood Burning, Gas Starter |
Tax History
| Year | Property Taxes |
|---|---|
| 2016 | $10,526 |
| 2021 | $10,592 |
Contact Agent
Nearby Similar Homes
Nearby Sold Comparables
Contact Agent
Listing Provided By
RE/MAX Showcase

