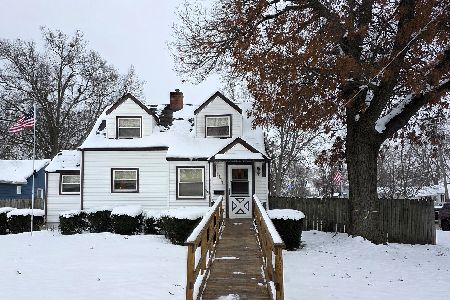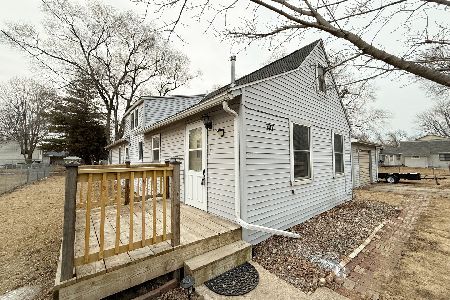701 Griswold Avenue, Sterling, Illinois 61081
$79,900
|
Sold
|
|
| Status: | Closed |
| Sqft: | 1,056 |
| Cost/Sqft: | $76 |
| Beds: | 2 |
| Baths: | 1 |
| Year Built: | 1930 |
| Property Taxes: | $1,708 |
| Days On Market: | 1929 |
| Lot Size: | 0,00 |
Description
Maintenance free home offers Oak kitchen with ceramic backsplash, ceramic floor and all the appliances. Beautiful hardwood floors in the living and dining room. Freshly painted throughout. Enclosed front porch. Newer insulation, wiring, drywall, plumbing, flooring, windows and siding. Roof (2013). Furnace and central air (2019). Large insulated 22x30 garage has 8 ft overhead door and 9 ft ceilings. Alley access and partially fenced yard with covered pavilion/gazebo. Radon Mitigation System install in 2018. This home is move-in ready! FHA, VA and USDA Loan approved.
Property Specifics
| Single Family | |
| — | |
| Cape Cod | |
| 1930 | |
| Partial | |
| — | |
| No | |
| — |
| Whiteside | |
| — | |
| 0 / Not Applicable | |
| None | |
| Public | |
| Public Sewer | |
| 10877116 | |
| 11204010190000 |
Property History
| DATE: | EVENT: | PRICE: | SOURCE: |
|---|---|---|---|
| 29 May, 2018 | Sold | $72,000 | MRED MLS |
| 19 Apr, 2018 | Under contract | $75,000 | MRED MLS |
| 17 Apr, 2018 | Listed for sale | $75,000 | MRED MLS |
| 18 Nov, 2020 | Sold | $79,900 | MRED MLS |
| 2 Oct, 2020 | Under contract | $79,900 | MRED MLS |
| 21 Sep, 2020 | Listed for sale | $79,900 | MRED MLS |
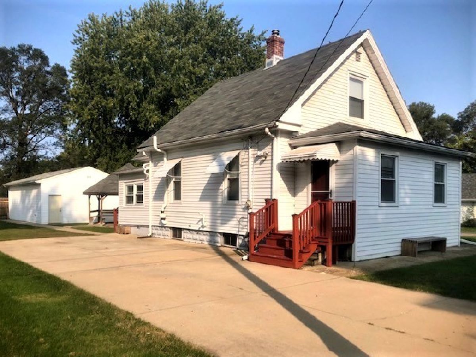
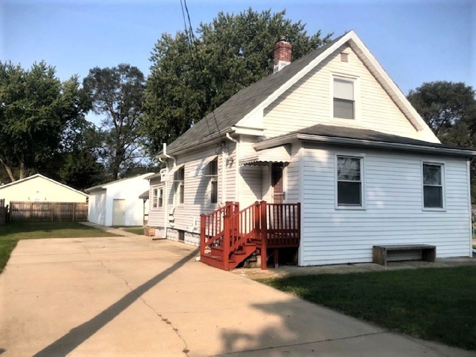
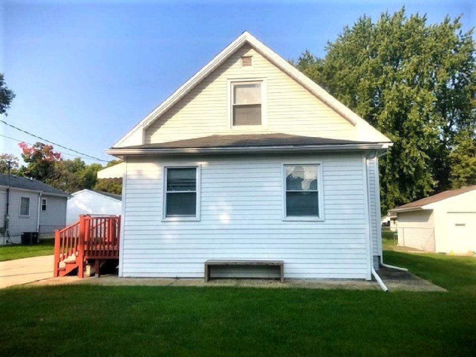
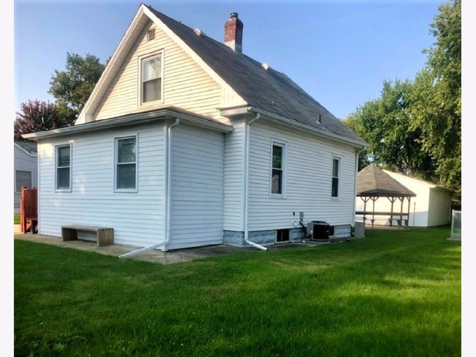
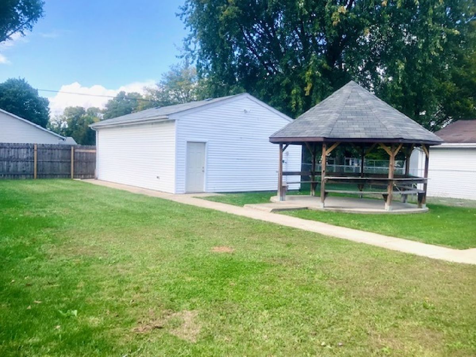
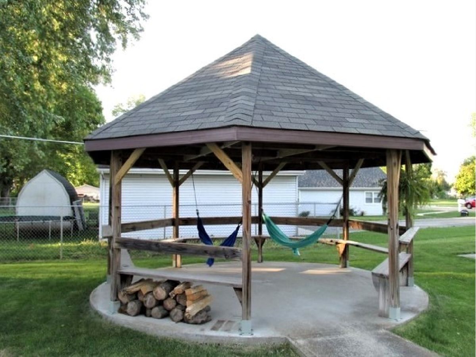
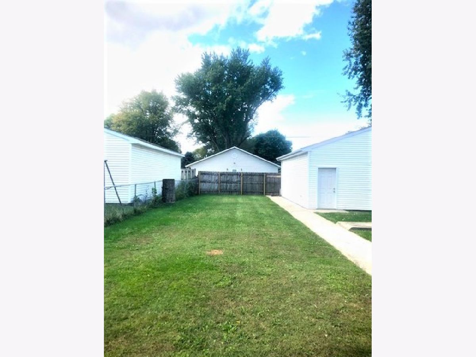
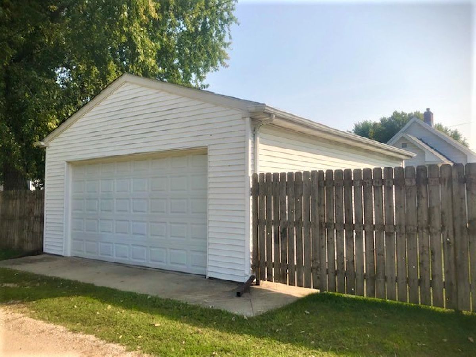
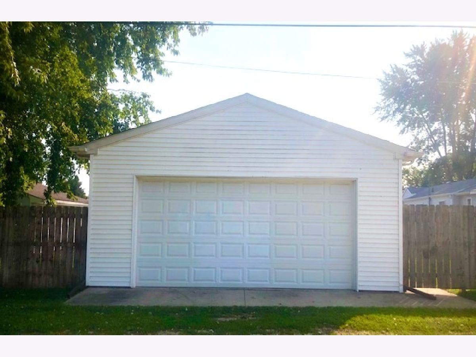
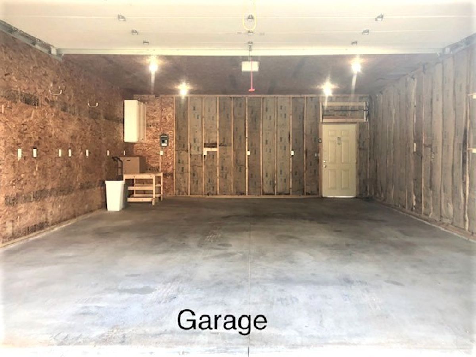
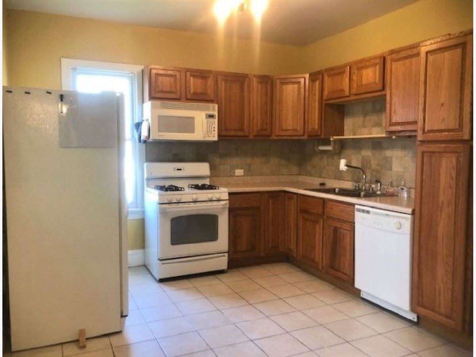
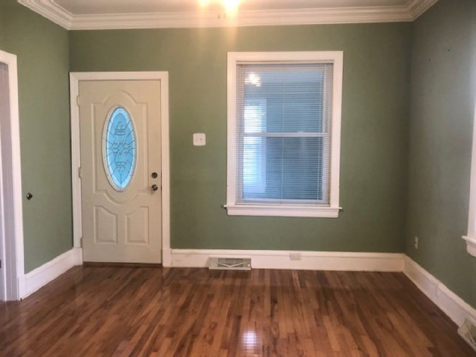
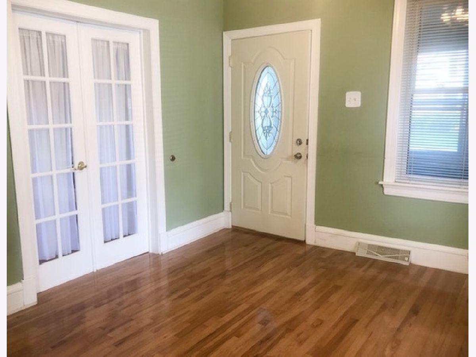
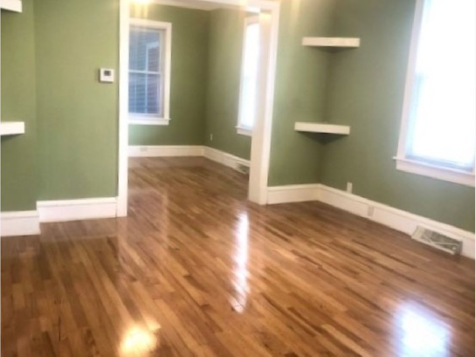
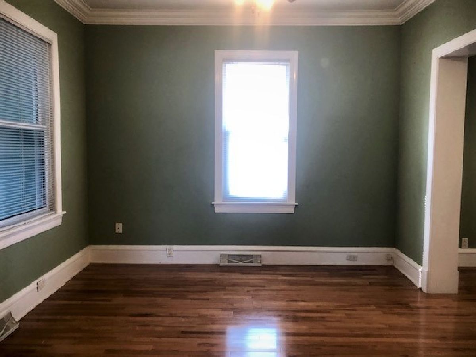
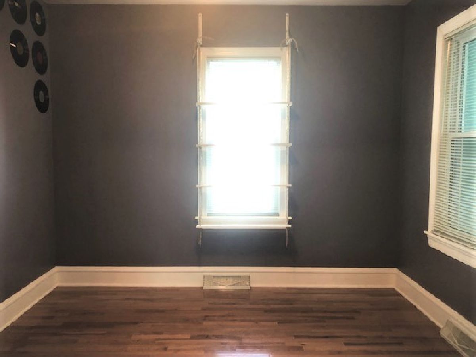
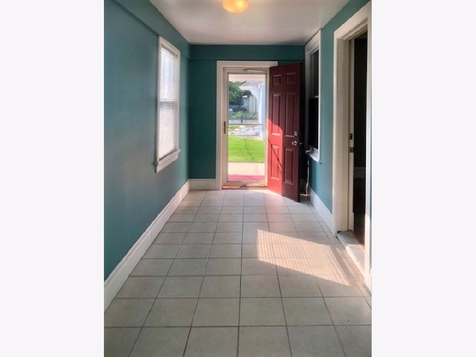
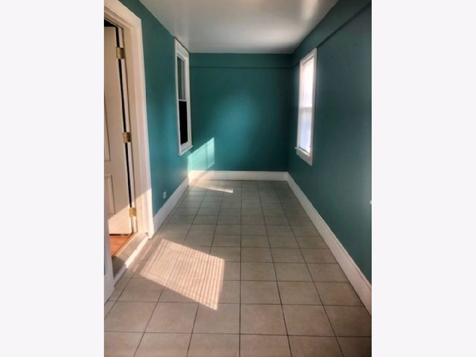
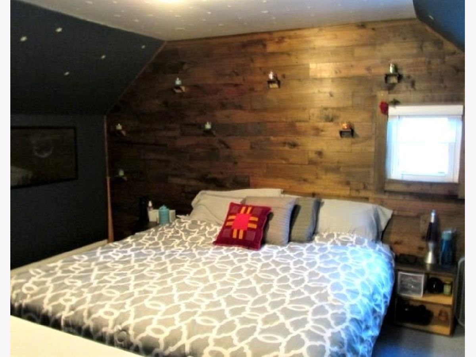
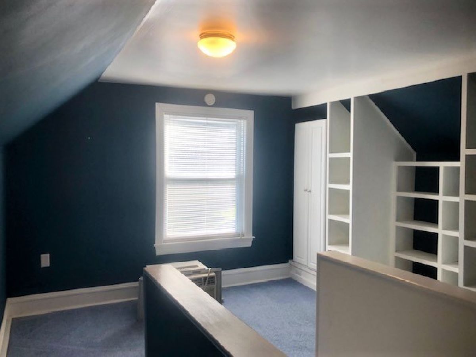
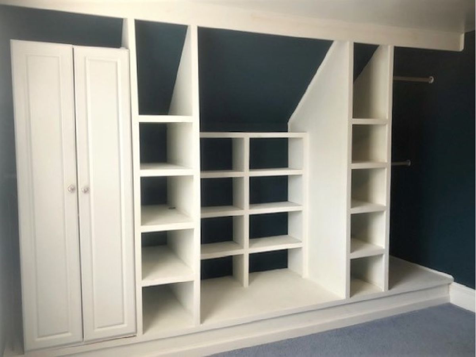
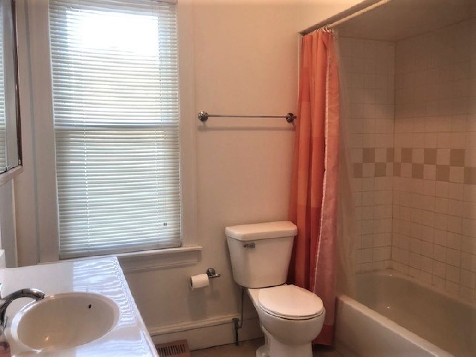
Room Specifics
Total Bedrooms: 2
Bedrooms Above Ground: 2
Bedrooms Below Ground: 0
Dimensions: —
Floor Type: Carpet
Full Bathrooms: 1
Bathroom Amenities: —
Bathroom in Basement: 0
Rooms: Enclosed Porch
Basement Description: Unfinished
Other Specifics
| 2 | |
| Block | |
| Concrete | |
| Patio | |
| — | |
| 50X127 | |
| — | |
| None | |
| Hardwood Floors, First Floor Bedroom, First Floor Full Bath | |
| Range, Microwave, Dishwasher, Refrigerator, Washer, Dryer | |
| Not in DB | |
| — | |
| — | |
| — | |
| — |
Tax History
| Year | Property Taxes |
|---|---|
| 2018 | $1,585 |
| 2020 | $1,708 |
Contact Agent
Nearby Similar Homes
Nearby Sold Comparables
Contact Agent
Listing Provided By
Judy Powell Realty



