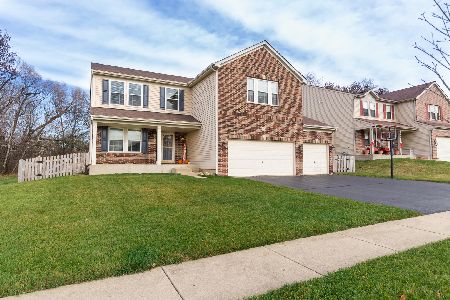701 Hawthorn Lane, Antioch, Illinois 60002
$270,000
|
Sold
|
|
| Status: | Closed |
| Sqft: | 2,949 |
| Cost/Sqft: | $93 |
| Beds: | 4 |
| Baths: | 4 |
| Year Built: | 2004 |
| Property Taxes: | $7,289 |
| Days On Market: | 2463 |
| Lot Size: | 0,20 |
Description
Exciting opportunity to own this impeccably kept home that shows like a model!! Best location in the subdivision at the end of the street! Open flr plan makes entertaining a joy! Large eat-in kitchen w/SS appliances opens to a cozy family room w/amazing sunset views. Access the private backyard surrounded by trees through kitchen sliding glass doors. 1st floor bedroom can be a home office, in-law/nanny arrangement. 1st floor full bath w/walk-in shower! The 2nd floor's amazing layout has 3 large bedrooms all w/walk-in closets. Imagine escaping to your private master bedroom suite w/its recently remodeled bath (2019). 2nd bedroom is en suite w/ a full bath. Large 2nd floor loft! 3 car garage. Walk to Trevor Creek Park. +Extras+ Whole house natural gas generator, zoned heating & cooling, all 1st flr doors are 36" wide, & an extra refrigerator included in the 1st flr laundry room! 1 year home warranty too! *Note* House is past the mailbox, it's the last house on the N side of the street.
Property Specifics
| Single Family | |
| — | |
| Traditional | |
| 2004 | |
| Partial | |
| — | |
| No | |
| 0.2 |
| Lake | |
| Trevor Creek | |
| 190 / Annual | |
| Other | |
| Public | |
| Public Sewer | |
| 10387866 | |
| 02064010010000 |
Property History
| DATE: | EVENT: | PRICE: | SOURCE: |
|---|---|---|---|
| 15 Jul, 2019 | Sold | $270,000 | MRED MLS |
| 12 Jun, 2019 | Under contract | $275,000 | MRED MLS |
| 21 May, 2019 | Listed for sale | $275,000 | MRED MLS |
| 16 Jul, 2021 | Sold | $325,000 | MRED MLS |
| 26 May, 2021 | Under contract | $330,000 | MRED MLS |
| 21 May, 2021 | Listed for sale | $330,000 | MRED MLS |
Room Specifics
Total Bedrooms: 4
Bedrooms Above Ground: 4
Bedrooms Below Ground: 0
Dimensions: —
Floor Type: Carpet
Dimensions: —
Floor Type: Carpet
Dimensions: —
Floor Type: Carpet
Full Bathrooms: 4
Bathroom Amenities: Separate Shower,Double Sink
Bathroom in Basement: 0
Rooms: Loft
Basement Description: Unfinished,Crawl
Other Specifics
| 3 | |
| Concrete Perimeter | |
| Asphalt | |
| Porch, Storms/Screens | |
| — | |
| 70X125X70X125 | |
| Unfinished | |
| Full | |
| First Floor Bedroom, First Floor Laundry, First Floor Full Bath, Walk-In Closet(s) | |
| Range, Dishwasher, Refrigerator, Freezer, Disposal, Stainless Steel Appliance(s), Range Hood | |
| Not in DB | |
| Sidewalks, Street Lights, Street Paved | |
| — | |
| — | |
| — |
Tax History
| Year | Property Taxes |
|---|---|
| 2019 | $7,289 |
| 2021 | $9,224 |
Contact Agent
Nearby Similar Homes
Nearby Sold Comparables
Contact Agent
Listing Provided By
Berkshire Hathaway HomeServices KoenigRubloff





