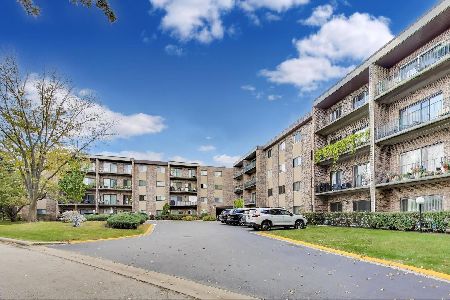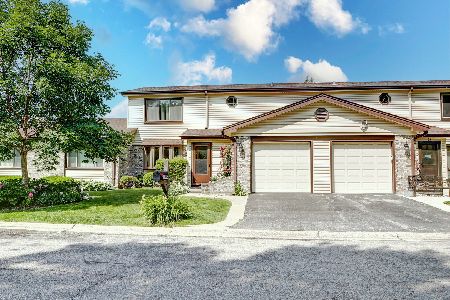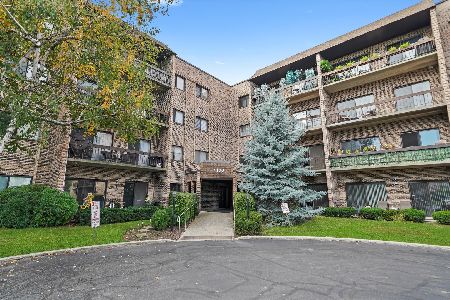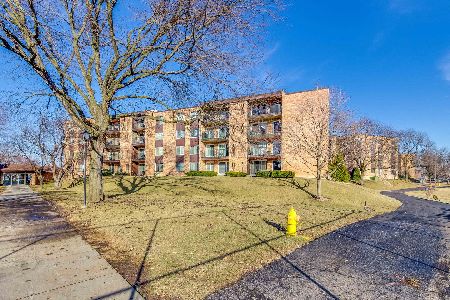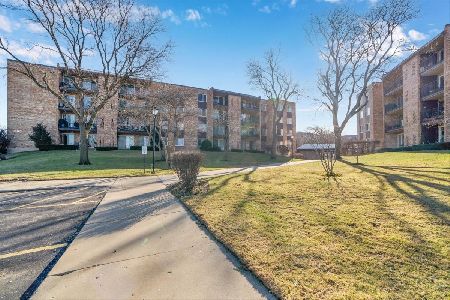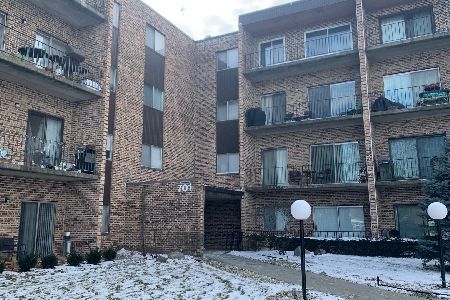701 Huntington Commons Road, Mount Prospect, Illinois 60056
$91,000
|
Sold
|
|
| Status: | Closed |
| Sqft: | 1,100 |
| Cost/Sqft: | $95 |
| Beds: | 2 |
| Baths: | 2 |
| Year Built: | 1975 |
| Property Taxes: | $2,795 |
| Days On Market: | 4643 |
| Lot Size: | 0,00 |
Description
Nice unit in popular complex with many updates in the Eat-in galley kitchen which overlooks the balcony as does the large LR/DR. Master BR w/walk in closet + full bth. Pergo floors throughout. Laundry & storage on same floor. Party Room. Outdoor pool Bike/Walking Path around the Lake & grounds. NOTE: No Exemptions on the R.E. Taxes, Motivated non-bank dependent seller!
Property Specifics
| Condos/Townhomes | |
| 4 | |
| — | |
| 1975 | |
| None | |
| 2-BEDROOM | |
| No | |
| — |
| Cook | |
| Lakeside Villas | |
| 274 / Monthly | |
| Water,Parking,Insurance,Exterior Maintenance,Lawn Care,Scavenger,Snow Removal | |
| Lake Michigan | |
| Public Sewer, Sewer-Storm | |
| 08334455 | |
| 08144010931042 |
Nearby Schools
| NAME: | DISTRICT: | DISTANCE: | |
|---|---|---|---|
|
Grade School
Brentwood Elementary School |
59 | — | |
|
Middle School
Friendship Junior High School |
59 | Not in DB | |
|
High School
Prospect High School |
214 | Not in DB | |
Property History
| DATE: | EVENT: | PRICE: | SOURCE: |
|---|---|---|---|
| 10 Jun, 2013 | Sold | $91,000 | MRED MLS |
| 23 May, 2013 | Under contract | $105,000 | MRED MLS |
| 5 May, 2013 | Listed for sale | $105,000 | MRED MLS |
Room Specifics
Total Bedrooms: 2
Bedrooms Above Ground: 2
Bedrooms Below Ground: 0
Dimensions: —
Floor Type: Wood Laminate
Full Bathrooms: 2
Bathroom Amenities: —
Bathroom in Basement: 0
Rooms: No additional rooms
Basement Description: None
Other Specifics
| — | |
| Concrete Perimeter | |
| Asphalt | |
| Balcony | |
| Irregular Lot,Landscaped | |
| COMMON | |
| — | |
| Full | |
| Wood Laminate Floors | |
| Range, Microwave, Dishwasher, Refrigerator | |
| Not in DB | |
| — | |
| — | |
| Bike Room/Bike Trails, Coin Laundry, Elevator(s), Storage, Party Room, Pool | |
| — |
Tax History
| Year | Property Taxes |
|---|---|
| 2013 | $2,795 |
Contact Agent
Nearby Similar Homes
Nearby Sold Comparables
Contact Agent
Listing Provided By
RE/MAX Villager

