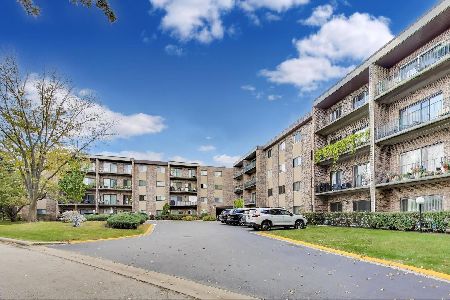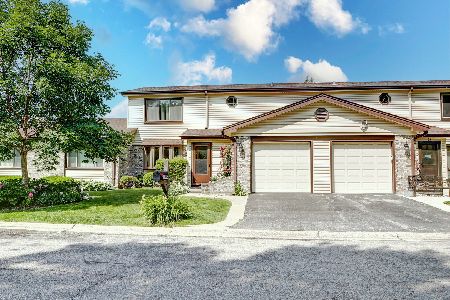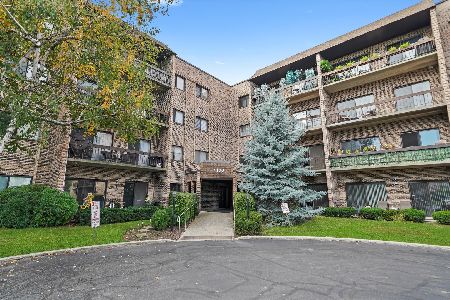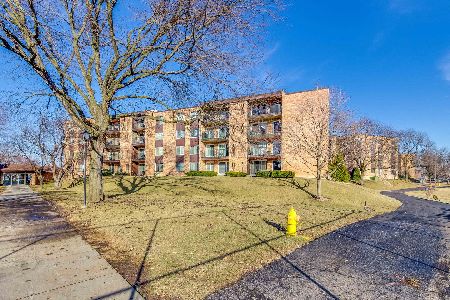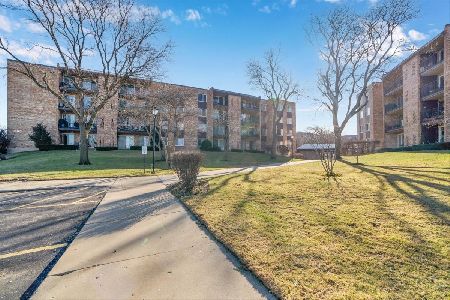701 Huntington Commons Road, Mount Prospect, Illinois 60056
$118,000
|
Sold
|
|
| Status: | Closed |
| Sqft: | 900 |
| Cost/Sqft: | $133 |
| Beds: | 1 |
| Baths: | 1 |
| Year Built: | 1978 |
| Property Taxes: | $1,132 |
| Days On Market: | 2824 |
| Lot Size: | 0,00 |
Description
Why rent when you can own this beautifully remodeled 1BR w/ a view of Kopp Park from the balcony? Located in a well-maintained & secured entry building, this beauty is move-in ready! New light gray paint & wood laminate flooring! New fixtures & HVAC! Bedroom offers large walk-in closet and kitchen has new stainless steel appliances, counters w/subway tile back splash, cabinets & a convenient pass through to living room! Light & bright bathroom w/linen closet, new vanity, double medicine cabinets & beautifully tiled shower w/tub! Newly remodeled laundry room & a storage room are on same floor! Very nice community with lakes, fountains, pool, tennis, walking path, park area & more! Great location that is close to expressways, shopping and the awesome Mount Prospect RecPlex & all of it's amenities & programs! No pets and owners must live in their unit for one year before renting.
Property Specifics
| Condos/Townhomes | |
| 4 | |
| — | |
| 1978 | |
| None | |
| REMODELED! | |
| No | |
| — |
| Cook | |
| Lakeside | |
| 201 / Monthly | |
| Water,Parking,Insurance,Security,Pool,Exterior Maintenance,Lawn Care,Snow Removal | |
| Lake Michigan | |
| Public Sewer | |
| 09931083 | |
| 08144010931028 |
Nearby Schools
| NAME: | DISTRICT: | DISTANCE: | |
|---|---|---|---|
|
Grade School
Brentwood Elementary School |
59 | — | |
|
Middle School
Friendship Junior High School |
59 | Not in DB | |
|
High School
Prospect High School |
214 | Not in DB | |
Property History
| DATE: | EVENT: | PRICE: | SOURCE: |
|---|---|---|---|
| 31 May, 2018 | Sold | $118,000 | MRED MLS |
| 29 Apr, 2018 | Under contract | $119,900 | MRED MLS |
| 26 Apr, 2018 | Listed for sale | $119,900 | MRED MLS |
Room Specifics
Total Bedrooms: 1
Bedrooms Above Ground: 1
Bedrooms Below Ground: 0
Dimensions: —
Floor Type: —
Dimensions: —
Floor Type: —
Full Bathrooms: 1
Bathroom Amenities: Garden Tub
Bathroom in Basement: —
Rooms: No additional rooms
Basement Description: None
Other Specifics
| — | |
| Concrete Perimeter | |
| — | |
| Balcony, Tennis Court(s), In Ground Pool | |
| — | |
| COMMON GROUNDS | |
| — | |
| None | |
| Wood Laminate Floors, Storage | |
| Range, Microwave, Dishwasher, Refrigerator, Disposal, Stainless Steel Appliance(s) | |
| Not in DB | |
| — | |
| — | |
| Bike Room/Bike Trails, Coin Laundry, Elevator(s), Storage, Park, Party Room, Pool, Security Door Lock(s), Tennis Court(s) | |
| — |
Tax History
| Year | Property Taxes |
|---|---|
| 2018 | $1,132 |
Contact Agent
Nearby Similar Homes
Nearby Sold Comparables
Contact Agent
Listing Provided By
RE/MAX Suburban

