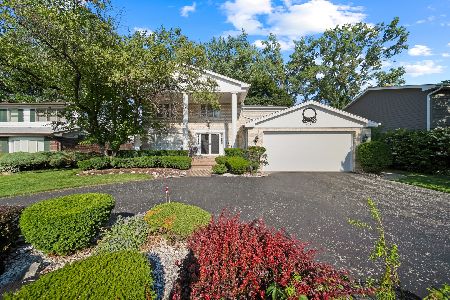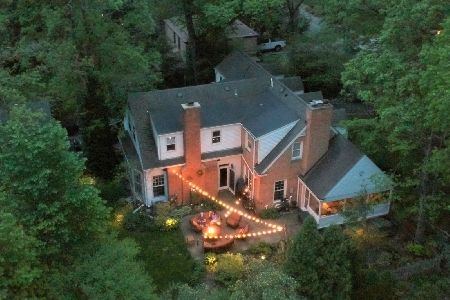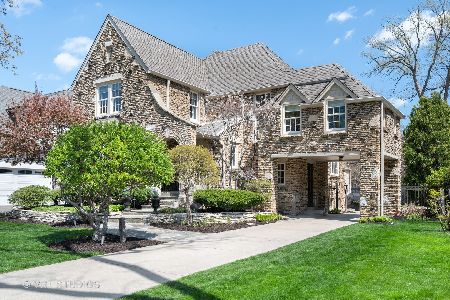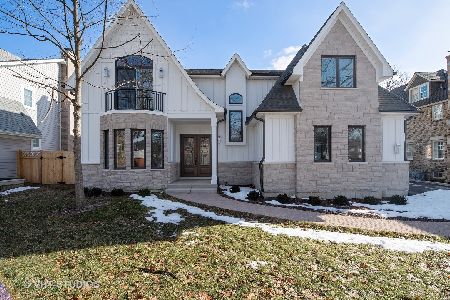701 Juniper Road, Glenview, Illinois 60025
$735,000
|
Sold
|
|
| Status: | Closed |
| Sqft: | 2,449 |
| Cost/Sqft: | $326 |
| Beds: | 4 |
| Baths: | 3 |
| Year Built: | 1941 |
| Property Taxes: | $12,860 |
| Days On Market: | 2885 |
| Lot Size: | 0,27 |
Description
Beautifully renovated 2 story Colonial on 90' x 132' wooded lot in New Trier district set among million dollar homes. Formal Living Room with fireplace and separate Dining Room. White updated Kitchen opens to Breakfast Room & Family Room. Master Suite with newer marble bath, 3 additional bedrooms & NEW bath on 2nd floor. 1st floor Office and Mudroom with lockers. Finished basement with Recreation Room and attached 2-car garage too. Fenced private yard with patio. Friendly neighborhood close to everything - forest preserve jogging path, parks, schools, Old Orchard Mall, Lifetime Fitness & more. Low Glenview taxes & award-winning Romona Elementary. So close to the City but feels so far away with fresh air and open spaces. Move in & enjoy the North Shore!
Property Specifics
| Single Family | |
| — | |
| Colonial | |
| 1941 | |
| Full | |
| — | |
| No | |
| 0.27 |
| Cook | |
| — | |
| 0 / Not Applicable | |
| None | |
| Lake Michigan,Public | |
| Public Sewer, Sewer-Storm | |
| 09800242 | |
| 05313120190000 |
Nearby Schools
| NAME: | DISTRICT: | DISTANCE: | |
|---|---|---|---|
|
Grade School
Romona Elementary School |
39 | — | |
|
Middle School
Wilmette Junior High School |
39 | Not in DB | |
|
High School
New Trier Twp H.s. Northfield/wi |
203 | Not in DB | |
Property History
| DATE: | EVENT: | PRICE: | SOURCE: |
|---|---|---|---|
| 23 Jul, 2007 | Sold | $755,000 | MRED MLS |
| 22 Jun, 2007 | Under contract | $799,900 | MRED MLS |
| — | Last price change | $849,000 | MRED MLS |
| 27 Nov, 2006 | Listed for sale | $869,600 | MRED MLS |
| 1 May, 2018 | Sold | $735,000 | MRED MLS |
| 27 Mar, 2018 | Under contract | $799,000 | MRED MLS |
| 26 Feb, 2018 | Listed for sale | $799,000 | MRED MLS |
Room Specifics
Total Bedrooms: 4
Bedrooms Above Ground: 4
Bedrooms Below Ground: 0
Dimensions: —
Floor Type: Hardwood
Dimensions: —
Floor Type: Hardwood
Dimensions: —
Floor Type: Hardwood
Full Bathrooms: 3
Bathroom Amenities: Soaking Tub
Bathroom in Basement: 0
Rooms: Breakfast Room,Recreation Room,Sun Room,Mud Room,Foyer
Basement Description: Partially Finished
Other Specifics
| 2 | |
| Concrete Perimeter | |
| Asphalt | |
| Brick Paver Patio | |
| Cul-De-Sac,Fenced Yard,Wooded | |
| 90X132 | |
| — | |
| Full | |
| Vaulted/Cathedral Ceilings, Skylight(s), Hardwood Floors | |
| Range, Microwave, Dishwasher, Refrigerator, Washer, Dryer, Stainless Steel Appliance(s) | |
| Not in DB | |
| Street Paved | |
| — | |
| — | |
| Wood Burning |
Tax History
| Year | Property Taxes |
|---|---|
| 2007 | $9,396 |
| 2018 | $12,860 |
Contact Agent
Nearby Similar Homes
Nearby Sold Comparables
Contact Agent
Listing Provided By
@properties












