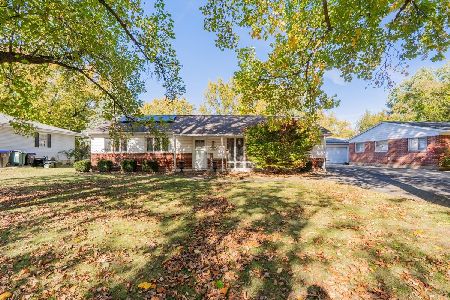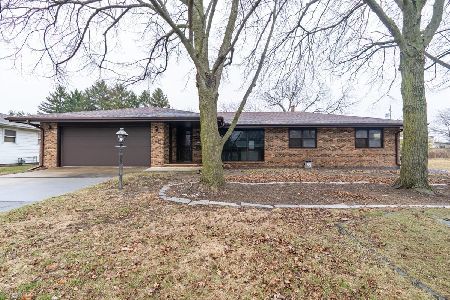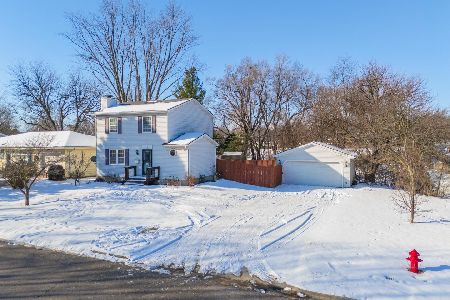701 Kathleen Drive, Normal, Illinois 61761
$221,600
|
Sold
|
|
| Status: | Closed |
| Sqft: | 1,354 |
| Cost/Sqft: | $162 |
| Beds: | 3 |
| Baths: | 3 |
| Year Built: | 1988 |
| Property Taxes: | $4,301 |
| Days On Market: | 1496 |
| Lot Size: | 0,27 |
Description
Updated family home in great location! Spacious floor plan features updated kitchen, including newer appliances, tops, sink, custom island & stone backsplash Generous family & dining rooms highlighted by newer hardwood laminate flooring! Finished basement with extra family room, and additional full bath. Fantastic private fully fenced yard with deck perfect for entertaining. Large 2 Car Garage, Right off Constitution Trail!
Property Specifics
| Single Family | |
| — | |
| Traditional | |
| 1988 | |
| Full | |
| — | |
| No | |
| 0.27 |
| Mc Lean | |
| Brookwood | |
| — / Not Applicable | |
| None | |
| Public | |
| Public Sewer | |
| 11286918 | |
| 1435101002 |
Nearby Schools
| NAME: | DISTRICT: | DISTANCE: | |
|---|---|---|---|
|
Grade School
Colene Hoose Elementary |
5 | — | |
|
Middle School
Chiddix Jr High |
5 | Not in DB | |
|
High School
Normal Community West High Schoo |
5 | Not in DB | |
Property History
| DATE: | EVENT: | PRICE: | SOURCE: |
|---|---|---|---|
| 30 Oct, 2009 | Sold | $144,000 | MRED MLS |
| 8 Sep, 2009 | Under contract | $147,900 | MRED MLS |
| 30 Aug, 2009 | Listed for sale | $147,900 | MRED MLS |
| 9 May, 2017 | Sold | $152,500 | MRED MLS |
| 10 Mar, 2017 | Under contract | $155,000 | MRED MLS |
| 22 Feb, 2017 | Listed for sale | $155,000 | MRED MLS |
| 12 Jan, 2022 | Sold | $221,600 | MRED MLS |
| 14 Dec, 2021 | Under contract | $219,600 | MRED MLS |
| 14 Dec, 2021 | Listed for sale | $219,600 | MRED MLS |
| 3 Mar, 2025 | Sold | $240,000 | MRED MLS |
| 29 Jan, 2025 | Under contract | $244,900 | MRED MLS |
| 16 Jan, 2025 | Listed for sale | $244,900 | MRED MLS |
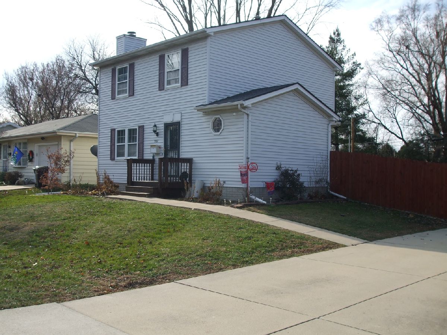
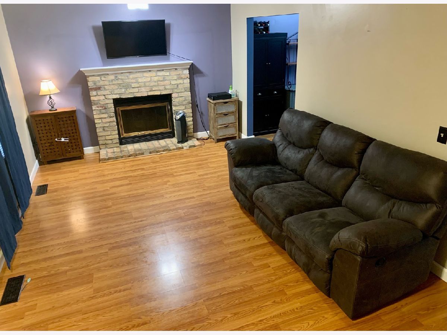
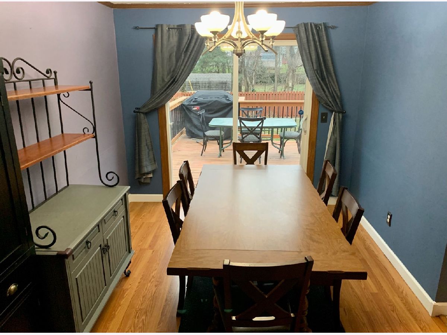
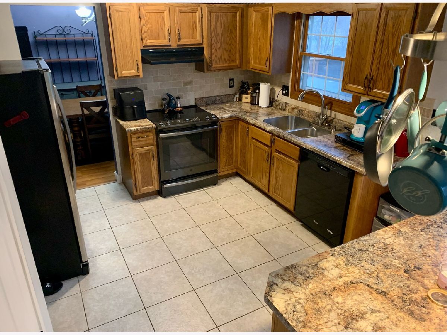
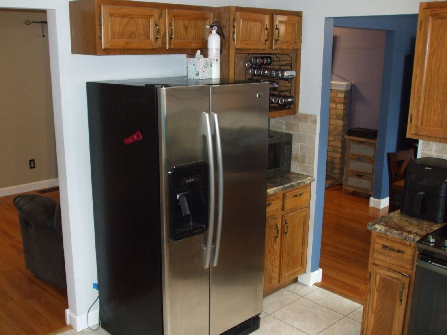
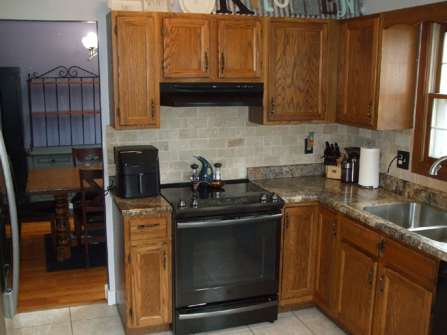
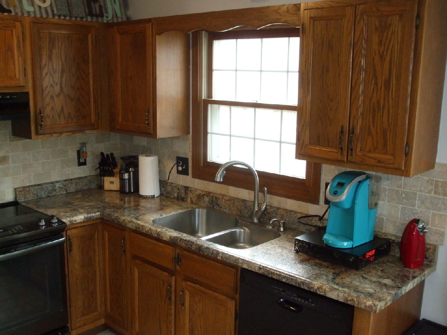
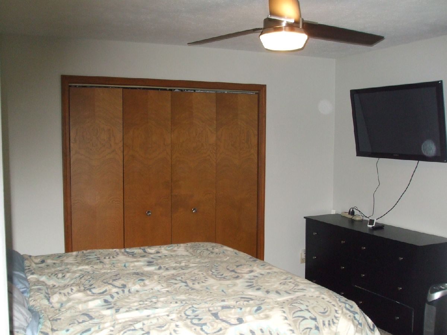
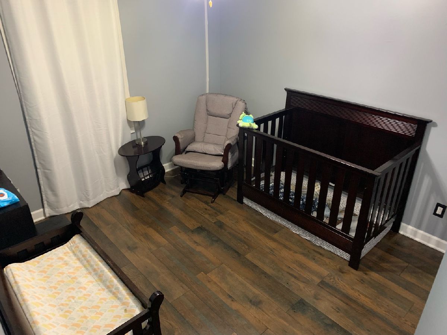
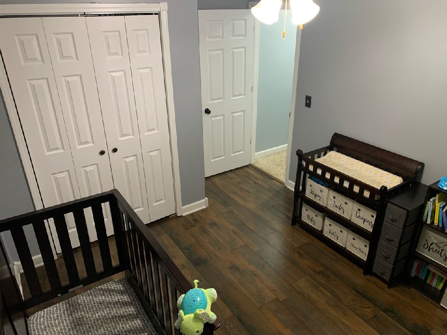
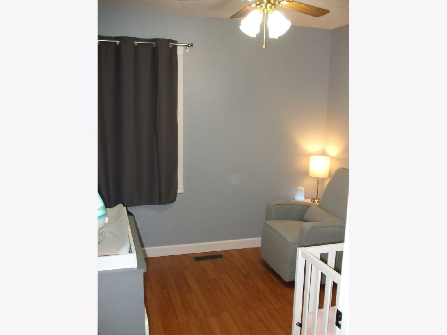
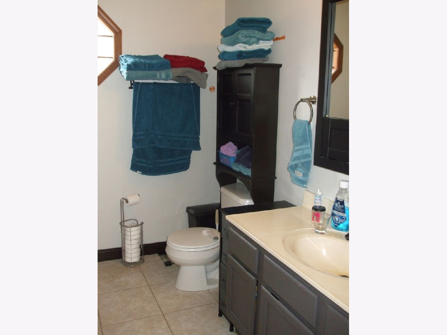
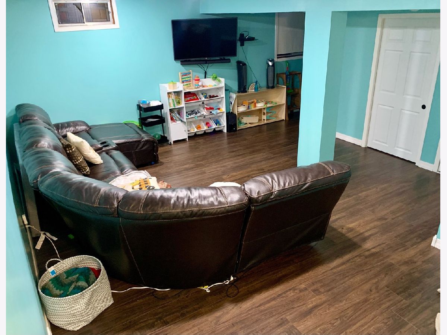
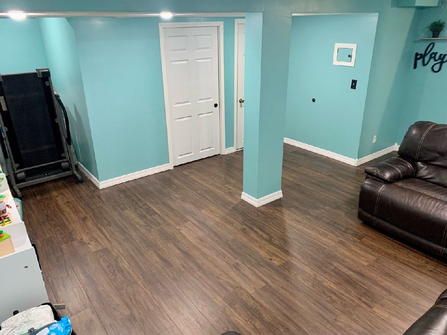
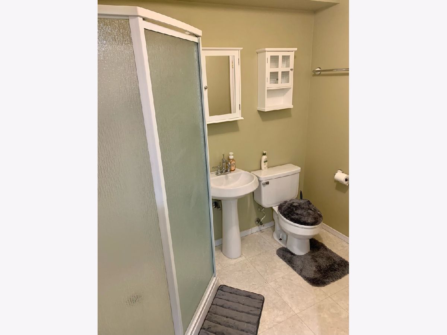
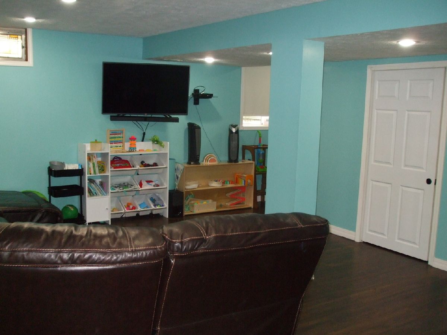
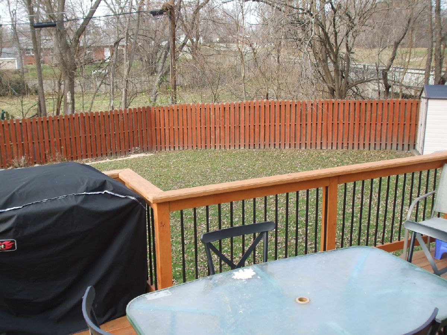
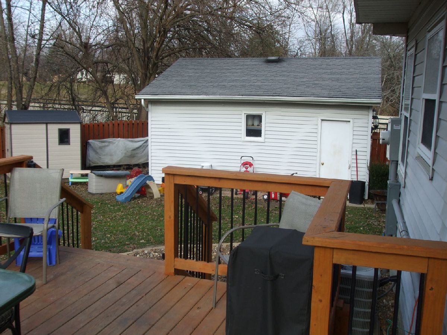
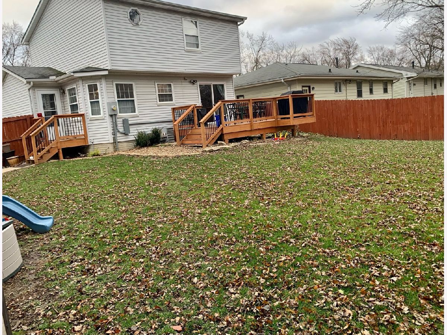
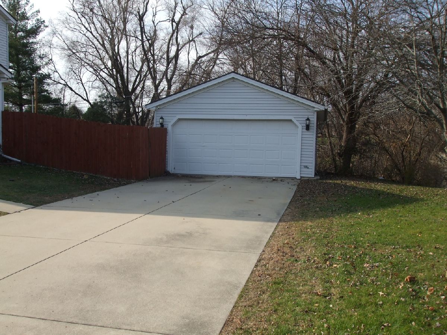
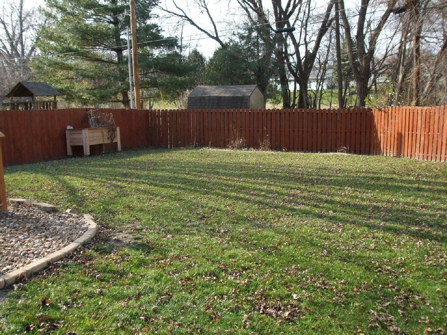
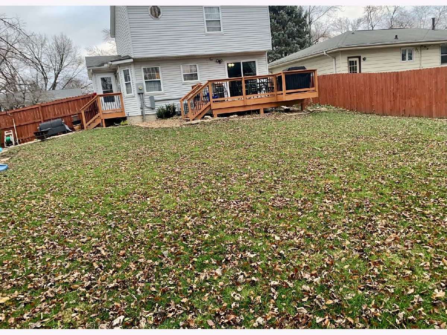
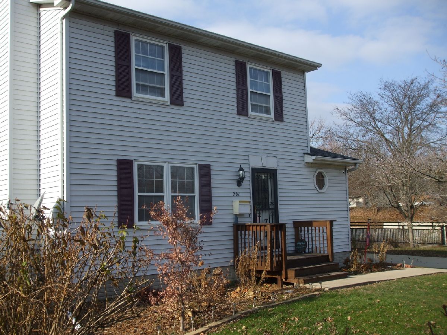
Room Specifics
Total Bedrooms: 3
Bedrooms Above Ground: 3
Bedrooms Below Ground: 0
Dimensions: —
Floor Type: Carpet
Dimensions: —
Floor Type: Wood Laminate
Full Bathrooms: 3
Bathroom Amenities: —
Bathroom in Basement: 1
Rooms: Family Room
Basement Description: Finished,Egress Window
Other Specifics
| 2 | |
| — | |
| — | |
| Deck | |
| Landscaped,Mature Trees | |
| 99 X 120 | |
| — | |
| — | |
| — | |
| Range, Microwave, Dishwasher, Refrigerator | |
| Not in DB | |
| — | |
| — | |
| — | |
| Attached Fireplace Doors/Screen, Gas Log |
Tax History
| Year | Property Taxes |
|---|---|
| 2009 | $3,391 |
| 2017 | $3,794 |
| 2022 | $4,301 |
| 2025 | $5,021 |
Contact Agent
Nearby Similar Homes
Nearby Sold Comparables
Contact Agent
Listing Provided By
RE/MAX Choice



