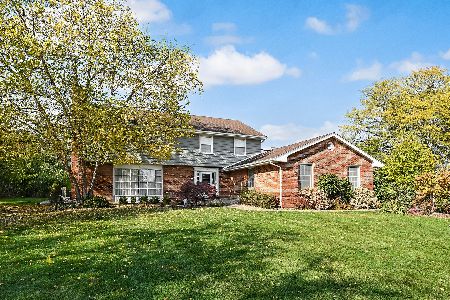701 Kenmare Drive, Burr Ridge, Illinois 60527
$1,000,000
|
Sold
|
|
| Status: | Closed |
| Sqft: | 2,044 |
| Cost/Sqft: | $538 |
| Beds: | 2 |
| Baths: | 3 |
| Year Built: | 1999 |
| Property Taxes: | $14,223 |
| Days On Market: | 273 |
| Lot Size: | 0,00 |
Description
Welcome to a true Ranch Manor home in the highly sought-after Fieldstone Club-where luxury meets comfort in a beautifully designed, maintenance-free setting. From the moment you step through the front double doors, you'll feel a sense of warmth and belonging. This single-story home is tailored for easy living, boasting high-end finishes throughout. The inviting kitchen features custom cabinetry, elegant marble countertops, and a spacious island perfect for prepping and entertaining. Open to the kitchen is a cozy breakfast room ideal for casual meals, while the formal dining room flows seamlessly into the grand family room-complete with soaring two-story ceilings, a gas fireplace, and expansive views of the scenic backyard pond. The tranquil master suite is a true retreat with vaulted ceilings, picturesque water views, and its own fireplace. The luxurious master bath offers dual vanities, a large whirlpool tub to melt away the day, and a stand-up steam shower for ultimate relaxation. A second bedroom is thoughtfully situated at the front of the home, adjacent to a full bath-perfect for guests. Just off the kitchen, you'll find a charming den or reading room, providing the perfect space to unwind. Downstairs, a fully finished basement with lookout windows expands your living space and includes a full bath and ample storage. For added peace of mind, this home includes a full house back-up generator and a sprinkler system. All of this is nestled within a secure, gated community offering access to walking trails, top-tier golf courses, the Burr Ridge Center, fitness clubs, fine dining, and premium shopping. Fieldstone Club is more than just a place to live-it's a lifestyle unto itself. Come take a look today!
Property Specifics
| Single Family | |
| — | |
| — | |
| 1999 | |
| — | |
| — | |
| Yes | |
| — |
| — | |
| Fieldstone Club | |
| 1500 / Quarterly | |
| — | |
| — | |
| — | |
| 12338616 | |
| 0924206029 |
Nearby Schools
| NAME: | DISTRICT: | DISTANCE: | |
|---|---|---|---|
|
Grade School
Gower West Elementary School |
62 | — | |
|
Middle School
Gower Middle School |
62 | Not in DB | |
|
High School
Hinsdale South High School |
86 | Not in DB | |
Property History
| DATE: | EVENT: | PRICE: | SOURCE: |
|---|---|---|---|
| 30 Jun, 2025 | Sold | $1,000,000 | MRED MLS |
| 20 Apr, 2025 | Under contract | $1,100,000 | MRED MLS |
| 18 Apr, 2025 | Listed for sale | $1,100,000 | MRED MLS |
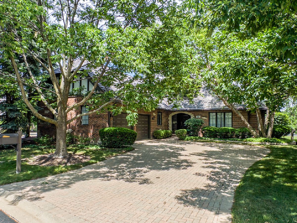
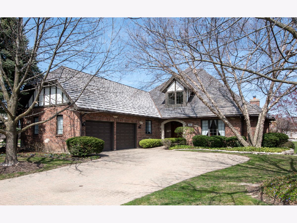
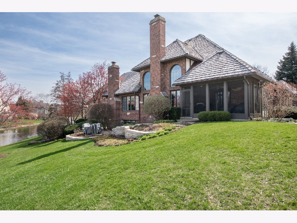
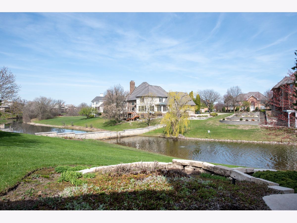
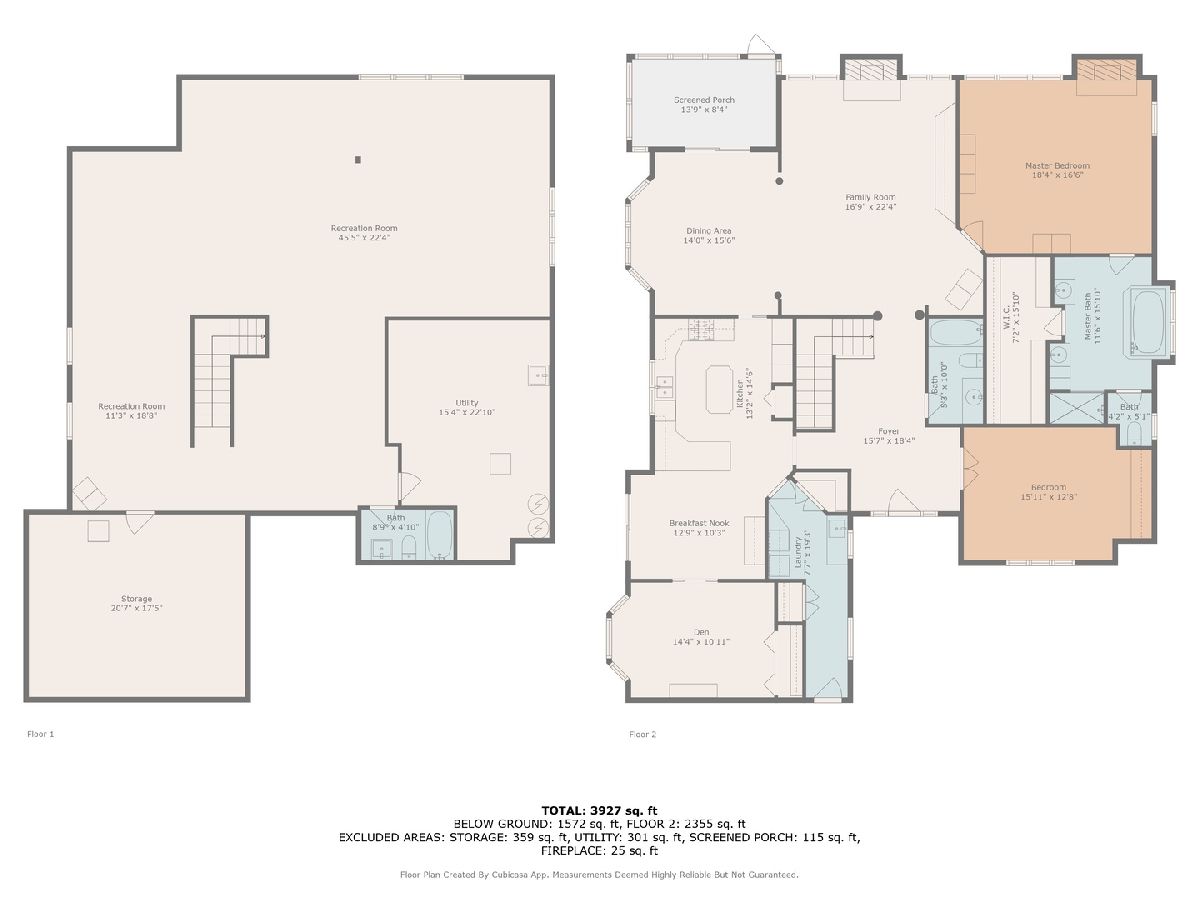
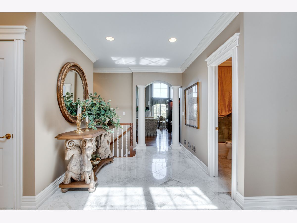
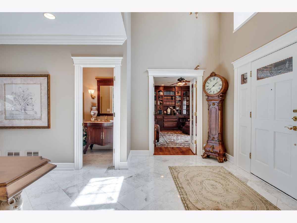
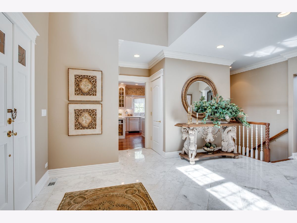
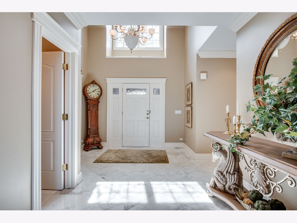
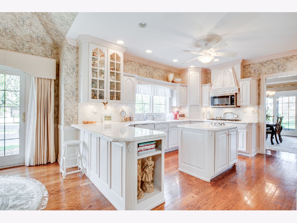
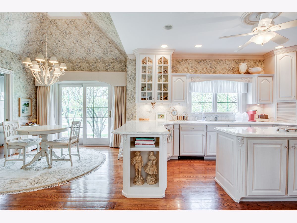
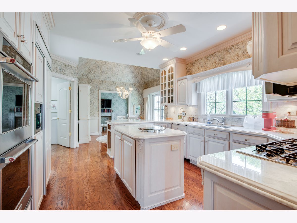
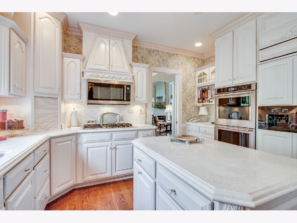
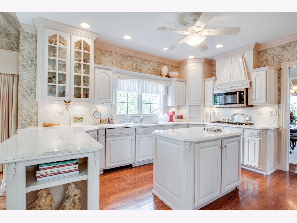
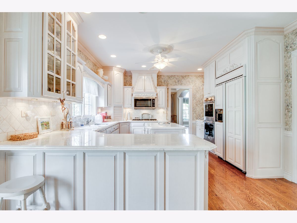
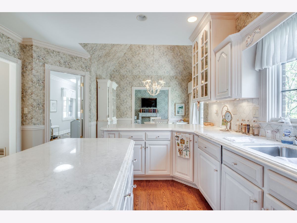
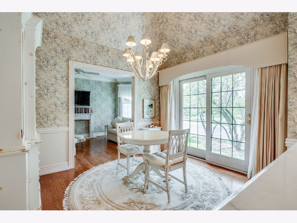
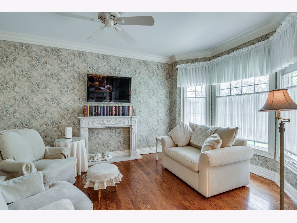
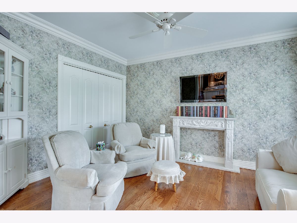
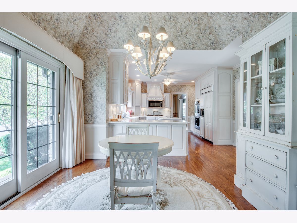
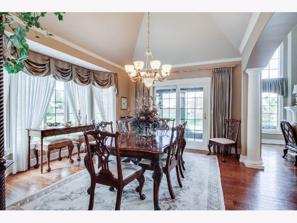
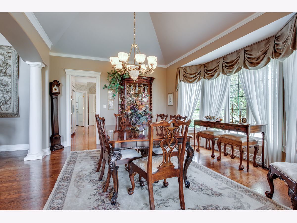
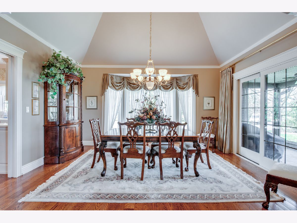
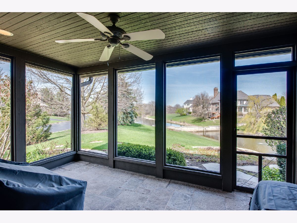
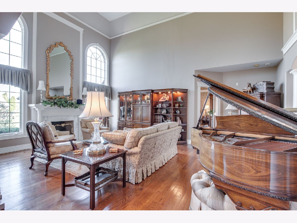
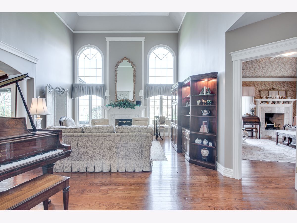
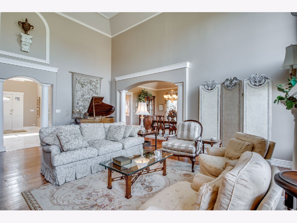
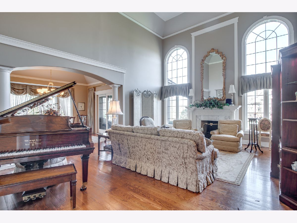
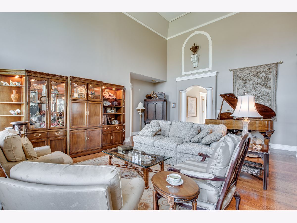
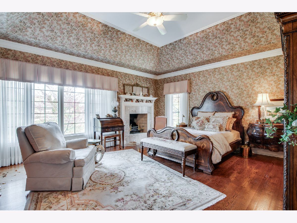
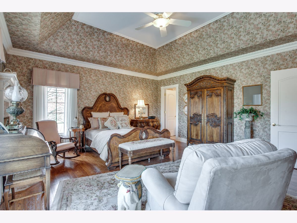
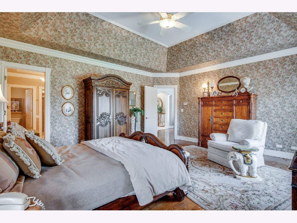
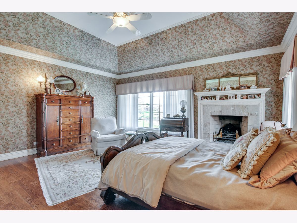
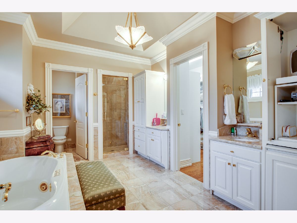
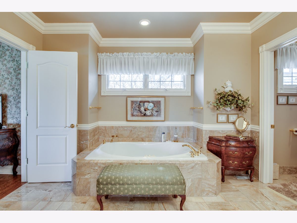
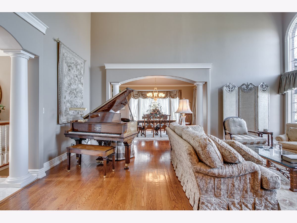
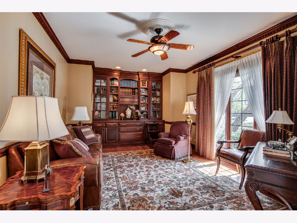
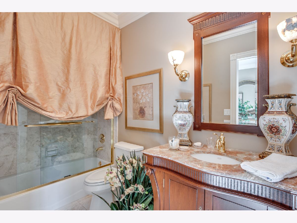
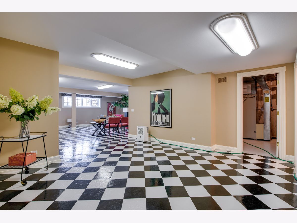
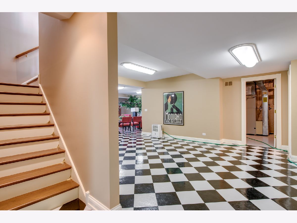
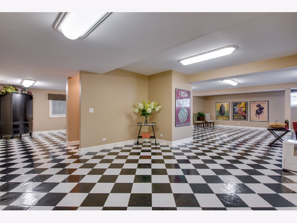
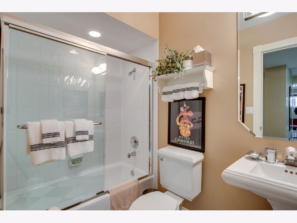
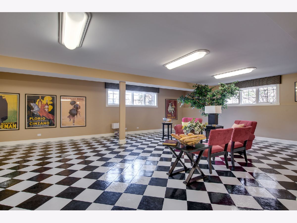
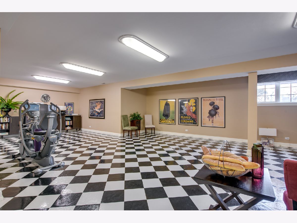
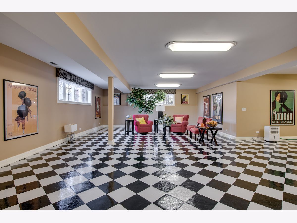
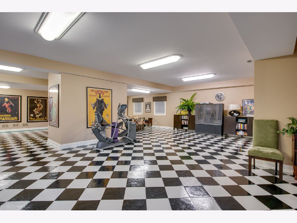
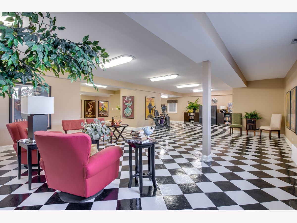
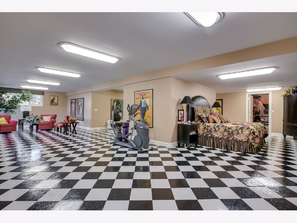
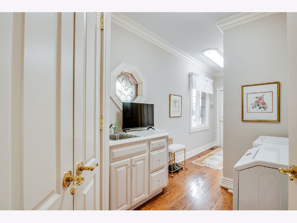
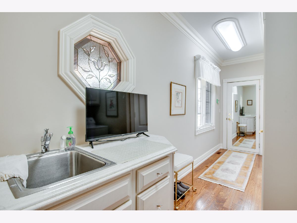
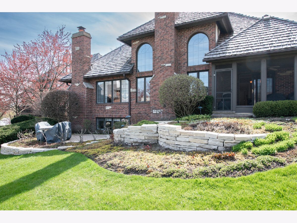
Room Specifics
Total Bedrooms: 2
Bedrooms Above Ground: 2
Bedrooms Below Ground: 0
Dimensions: —
Floor Type: —
Full Bathrooms: 3
Bathroom Amenities: Whirlpool,Separate Shower,Steam Shower
Bathroom in Basement: 1
Rooms: —
Basement Description: —
Other Specifics
| 2 | |
| — | |
| — | |
| — | |
| — | |
| 65 X 113 X 75 X 114 | |
| — | |
| — | |
| — | |
| — | |
| Not in DB | |
| — | |
| — | |
| — | |
| — |
Tax History
| Year | Property Taxes |
|---|---|
| 2025 | $14,223 |
Contact Agent
Nearby Similar Homes
Nearby Sold Comparables
Contact Agent
Listing Provided By
john greene, Realtor




