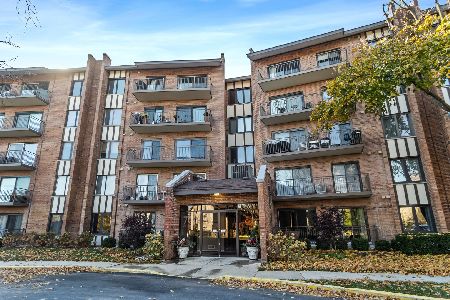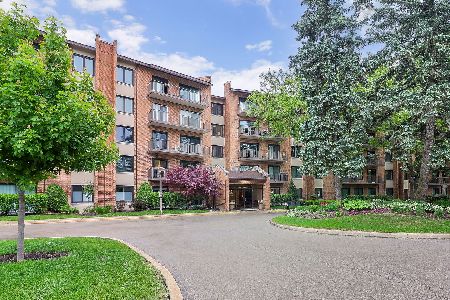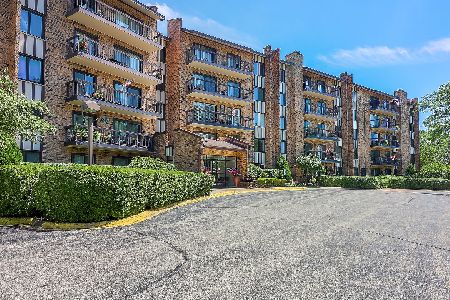701 Lake Hinsdale Drive, Willowbrook, Illinois 60527
$142,000
|
Sold
|
|
| Status: | Closed |
| Sqft: | 1,850 |
| Cost/Sqft: | $88 |
| Beds: | 2 |
| Baths: | 2 |
| Year Built: | 1981 |
| Property Taxes: | $4,183 |
| Days On Market: | 5454 |
| Lot Size: | 0,00 |
Description
Resort like living in this immaculate largest end unit w/breath taking views. 2 heated garage spaces, laundry in unit, great family room w/fireplace, eat-in kitchen, living room & dining room. Over 1850 sq. ft. of living space. Pool, clubhouse & fabulous grounds make this the best buy in Lake Hinsdale Village. You won't find a better deal!
Property Specifics
| Condos/Townhomes | |
| — | |
| — | |
| 1981 | |
| None | |
| — | |
| Yes | |
| — |
| Du Page | |
| Lake Hinsdale Village | |
| 446 / Monthly | |
| Water,Gas,Parking,Insurance,Clubhouse,Exercise Facilities,Pool,Exterior Maintenance,Lawn Care,Scavenger,Snow Removal | |
| Lake Michigan | |
| Public Sewer, Sewer-Storm | |
| 07728830 | |
| 0923118040 |
Nearby Schools
| NAME: | DISTRICT: | DISTANCE: | |
|---|---|---|---|
|
Grade School
Maercker Elementary School |
60 | — | |
|
Middle School
Westview Hills Middle School |
60 | Not in DB | |
|
High School
Hinsdale Central High School |
86 | Not in DB | |
Property History
| DATE: | EVENT: | PRICE: | SOURCE: |
|---|---|---|---|
| 17 May, 2011 | Sold | $142,000 | MRED MLS |
| 16 Mar, 2011 | Under contract | $163,000 | MRED MLS |
| 10 Feb, 2011 | Listed for sale | $163,000 | MRED MLS |
| 20 Oct, 2016 | Sold | $225,000 | MRED MLS |
| 23 Sep, 2016 | Under contract | $239,900 | MRED MLS |
| 21 Jul, 2016 | Listed for sale | $249,900 | MRED MLS |
| 31 Oct, 2023 | Sold | $340,000 | MRED MLS |
| 2 Oct, 2023 | Under contract | $360,000 | MRED MLS |
| — | Last price change | $365,000 | MRED MLS |
| 25 Aug, 2023 | Listed for sale | $375,000 | MRED MLS |
Room Specifics
Total Bedrooms: 2
Bedrooms Above Ground: 2
Bedrooms Below Ground: 0
Dimensions: —
Floor Type: Carpet
Full Bathrooms: 2
Bathroom Amenities: —
Bathroom in Basement: —
Rooms: Foyer
Basement Description: None
Other Specifics
| 2 | |
| Concrete Perimeter | |
| Concrete | |
| Balcony, End Unit | |
| Common Grounds | |
| COMMON | |
| — | |
| Full | |
| Elevator, Laundry Hook-Up in Unit | |
| Range, Dishwasher, Refrigerator, Washer, Dryer, Disposal | |
| Not in DB | |
| — | |
| — | |
| Elevator(s), Exercise Room, Storage, On Site Manager/Engineer, Park, Party Room, Pool, Service Elevator(s), Tennis Court(s) | |
| Attached Fireplace Doors/Screen, Gas Log |
Tax History
| Year | Property Taxes |
|---|---|
| 2011 | $4,183 |
| 2016 | $3,345 |
| 2023 | $4,592 |
Contact Agent
Nearby Similar Homes
Nearby Sold Comparables
Contact Agent
Listing Provided By
Baird & Warner









