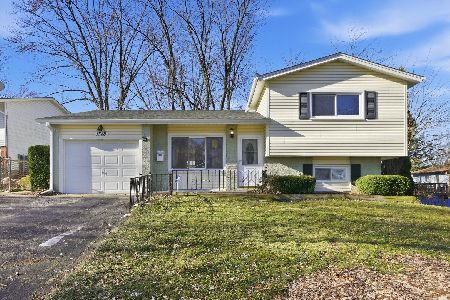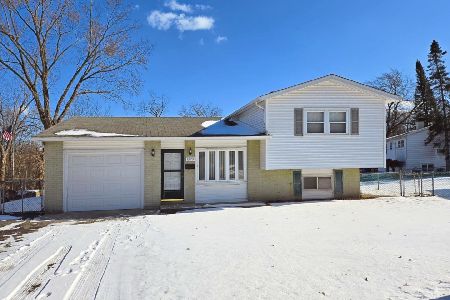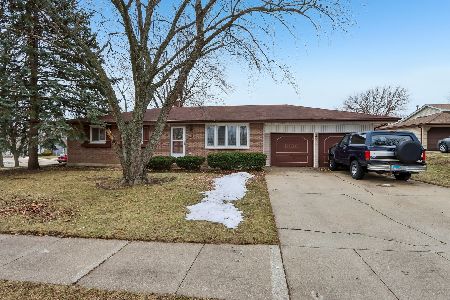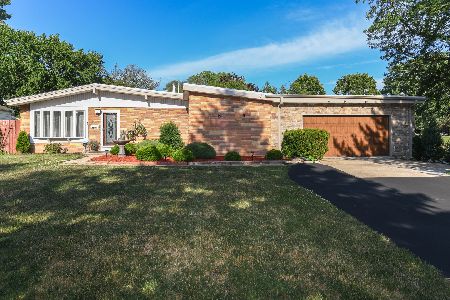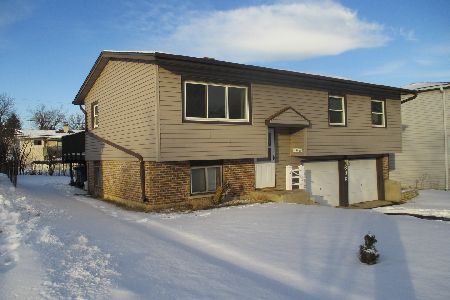701 Leslie Lane, Glendale Heights, Illinois 60139
$230,000
|
Sold
|
|
| Status: | Closed |
| Sqft: | 1,563 |
| Cost/Sqft: | $144 |
| Beds: | 3 |
| Baths: | 2 |
| Year Built: | 1962 |
| Property Taxes: | $5,665 |
| Days On Market: | 2853 |
| Lot Size: | 0,22 |
Description
Beautifully remodeled split level home with an ATTACHED & oversized 2.5+ car garage. Open floor concept on the main floor. Gorgeous brand new kitchen with white cabinets, an island, granite counter-tops & stainless steel appliances. Eating/dining room with french doors. Refinished hardwood floors in most rooms. Spacious family room with brand new carpeting. Most windows are newer. Updated both bathrooms. LED lighting throughout. Newer water-heater. Large yard. Convenient location close to parks, forest preserve, shopping, restaurants, commuter train, expressway... Just move in and enjoy!
Property Specifics
| Single Family | |
| — | |
| — | |
| 1962 | |
| English | |
| — | |
| No | |
| 0.22 |
| Du Page | |
| — | |
| 0 / Not Applicable | |
| None | |
| Public | |
| Public Sewer | |
| 09916395 | |
| 0235401046 |
Property History
| DATE: | EVENT: | PRICE: | SOURCE: |
|---|---|---|---|
| 1 Jun, 2018 | Sold | $230,000 | MRED MLS |
| 20 Apr, 2018 | Under contract | $225,000 | MRED MLS |
| 14 Apr, 2018 | Listed for sale | $225,000 | MRED MLS |
Room Specifics
Total Bedrooms: 3
Bedrooms Above Ground: 3
Bedrooms Below Ground: 0
Dimensions: —
Floor Type: Hardwood
Dimensions: —
Floor Type: Hardwood
Full Bathrooms: 2
Bathroom Amenities: —
Bathroom in Basement: 1
Rooms: Foyer
Basement Description: Partially Finished,Crawl
Other Specifics
| 2.5 | |
| Concrete Perimeter | |
| Asphalt | |
| — | |
| Corner Lot | |
| 80X120X83X120 | |
| — | |
| — | |
| Hardwood Floors | |
| Range, Microwave, Dishwasher, Refrigerator, Washer, Dryer, Stainless Steel Appliance(s) | |
| Not in DB | |
| — | |
| — | |
| — | |
| — |
Tax History
| Year | Property Taxes |
|---|---|
| 2018 | $5,665 |
Contact Agent
Nearby Similar Homes
Nearby Sold Comparables
Contact Agent
Listing Provided By
Baird & Warner

