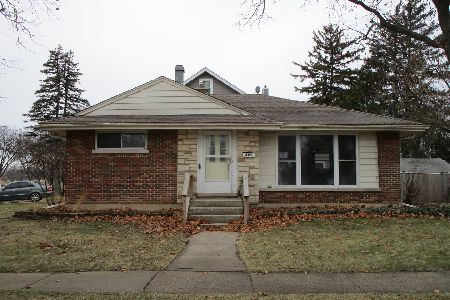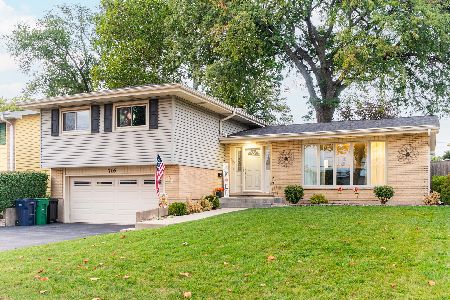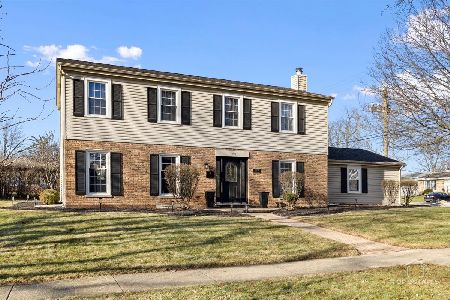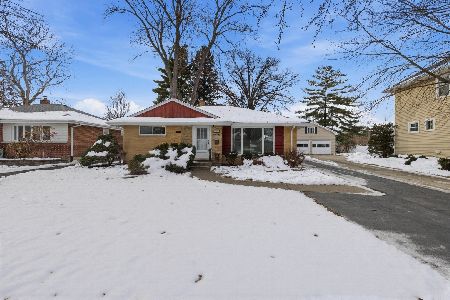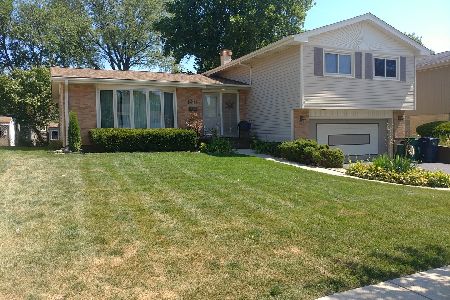701 Lodge Lane, Lombard, Illinois 60148
$345,000
|
Sold
|
|
| Status: | Closed |
| Sqft: | 1,578 |
| Cost/Sqft: | $215 |
| Beds: | 4 |
| Baths: | 3 |
| Year Built: | 1961 |
| Property Taxes: | $7,370 |
| Days On Market: | 2821 |
| Lot Size: | 0,00 |
Description
If location is what you're looking for, look no further! Adjacent to Madison Meadow Park with a picturesque view and great curb appeal. Spacious split level with 4 bedrooms, 2.5 baths. Large Living Room and Dining Room.Huge eat in kitchen with plenty of cabinets, pantry, prep space and eating area. Kitchen opens to bright and sunny 3 season room with windows on all sides and access to beautifully landscaped yard as well as 2 decks. Brand new carpet just installed on 2nd level. Master bedroom has 2 closets with full master bath. Large hallway bath with 2 sinks. Lower Level family room with bath and access to 2 car attached garage, laundry room and crawlspace. Newer roof (2012), Furnace and A/C (2011), new doors for 3 bedrooms, laundry room and front closet, microwave (2017). Beautiful neutral decor. Near Hammerschmidt elementary and shopping plus easy access to expressways. Watch the annual 4th of July Fireworks from your front yard, awesome - you'll enjoy living here!
Property Specifics
| Single Family | |
| — | |
| Tri-Level | |
| 1961 | |
| None | |
| — | |
| No | |
| — |
| Du Page | |
| Magic Circle | |
| 0 / Not Applicable | |
| None | |
| Lake Michigan | |
| Public Sewer | |
| 09941294 | |
| 0617213004 |
Nearby Schools
| NAME: | DISTRICT: | DISTANCE: | |
|---|---|---|---|
|
Grade School
Wm Hammerschmidt Elementary Scho |
44 | — | |
|
Middle School
Glenn Westlake Middle School |
44 | Not in DB | |
|
High School
Glenbard East High School |
87 | Not in DB | |
Property History
| DATE: | EVENT: | PRICE: | SOURCE: |
|---|---|---|---|
| 31 May, 2018 | Sold | $345,000 | MRED MLS |
| 10 May, 2018 | Under contract | $339,900 | MRED MLS |
| 7 May, 2018 | Listed for sale | $339,900 | MRED MLS |
Room Specifics
Total Bedrooms: 4
Bedrooms Above Ground: 4
Bedrooms Below Ground: 0
Dimensions: —
Floor Type: Carpet
Dimensions: —
Floor Type: Carpet
Dimensions: —
Floor Type: Carpet
Full Bathrooms: 3
Bathroom Amenities: Double Sink,Soaking Tub
Bathroom in Basement: 0
Rooms: Eating Area,Sun Room
Basement Description: Crawl
Other Specifics
| 2 | |
| Concrete Perimeter | |
| Concrete | |
| Deck, Storms/Screens | |
| Corner Lot,Park Adjacent | |
| 60 X 125 | |
| — | |
| Full | |
| Wood Laminate Floors | |
| Double Oven, Microwave, Dishwasher, Refrigerator, Washer, Dryer, Disposal, Cooktop, Range Hood | |
| Not in DB | |
| Sidewalks, Street Lights, Street Paved | |
| — | |
| — | |
| — |
Tax History
| Year | Property Taxes |
|---|---|
| 2018 | $7,370 |
Contact Agent
Nearby Similar Homes
Nearby Sold Comparables
Contact Agent
Listing Provided By
Coldwell Banker Residential


