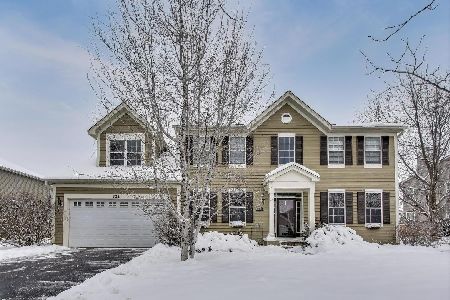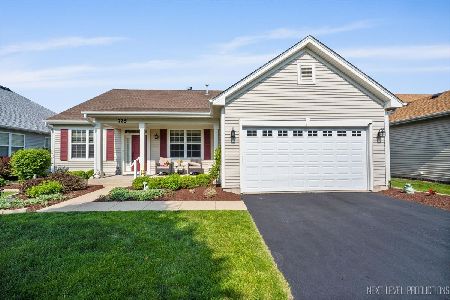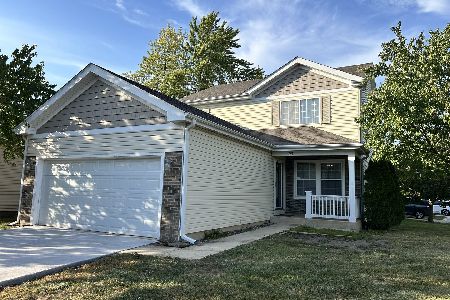701 Millersburg Street, Oswego, Illinois 60543
$335,000
|
Sold
|
|
| Status: | Closed |
| Sqft: | 3,258 |
| Cost/Sqft: | $103 |
| Beds: | 4 |
| Baths: | 3 |
| Year Built: | 2012 |
| Property Taxes: | $8,725 |
| Days On Market: | 2876 |
| Lot Size: | 0,33 |
Description
BIG, BOLD & BEAUTIFUL! This Churchill home stands out from the others with its oversized 1/3+ acre lot that backs up to open space, has a fenced yard, 4 large bedrooms, a 21x15 loft, 3 car garage AND has a huge, 964 sf, roughed-in basement with plenty of additional storage in the 341 sf crawl! The kitchen has granite, a double deep island, updated lighting, 42" cabinets, custom glass back splash, stainless appliances with a double oven and a walk in pantry. The master suite has a beautiful private bathroom with a tub and two walk-in closets. There is a beautiful fireplace in the family room, a first floor office, second floor laundry and a gigantic 21x15 loft! Outside you will find a custom stamped concrete patio, built in fire pit, Rainbow play structure and a 3 car garage. At the top of the hill, with its high elevation, this almost 3,300 sf home will not be overlooked!
Property Specifics
| Single Family | |
| — | |
| — | |
| 2012 | |
| Partial | |
| SPRINGFIELD | |
| No | |
| 0.33 |
| Kendall | |
| Churchill Club | |
| 20 / Monthly | |
| Clubhouse,Exercise Facilities,Pool | |
| Public | |
| Public Sewer | |
| 09879562 | |
| 0311250006 |
Nearby Schools
| NAME: | DISTRICT: | DISTANCE: | |
|---|---|---|---|
|
Grade School
Churchill Elementary School |
308 | — | |
|
Middle School
Plank Junior High School |
308 | Not in DB | |
|
High School
Oswego High School |
308 | Not in DB | |
Property History
| DATE: | EVENT: | PRICE: | SOURCE: |
|---|---|---|---|
| 21 May, 2018 | Sold | $335,000 | MRED MLS |
| 14 Mar, 2018 | Under contract | $335,000 | MRED MLS |
| 9 Mar, 2018 | Listed for sale | $335,000 | MRED MLS |
Room Specifics
Total Bedrooms: 4
Bedrooms Above Ground: 4
Bedrooms Below Ground: 0
Dimensions: —
Floor Type: Carpet
Dimensions: —
Floor Type: Carpet
Dimensions: —
Floor Type: Carpet
Full Bathrooms: 3
Bathroom Amenities: Separate Shower,Double Sink,Soaking Tub
Bathroom in Basement: 0
Rooms: Loft,Office,Eating Area
Basement Description: Unfinished,Crawl,Bathroom Rough-In
Other Specifics
| 3 | |
| — | |
| Asphalt | |
| Patio, Porch, Stamped Concrete Patio | |
| Corner Lot,Fenced Yard | |
| 97X149.75X97X149.92 | |
| — | |
| Full | |
| Hardwood Floors, Second Floor Laundry | |
| Double Oven, Microwave, Dishwasher, Refrigerator, Disposal, Stainless Steel Appliance(s), Cooktop, Range Hood | |
| Not in DB | |
| Clubhouse, Pool, Tennis Courts, Sidewalks | |
| — | |
| — | |
| Gas Starter |
Tax History
| Year | Property Taxes |
|---|---|
| 2018 | $8,725 |
Contact Agent
Nearby Similar Homes
Nearby Sold Comparables
Contact Agent
Listing Provided By
Baird & Warner









