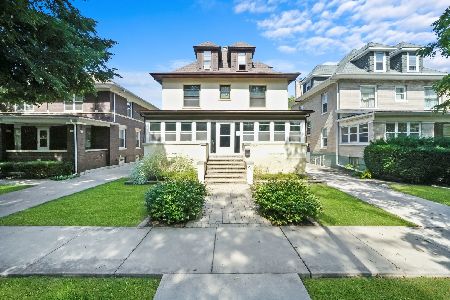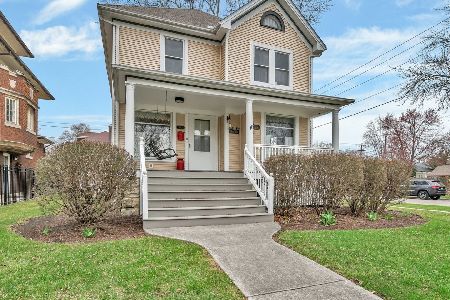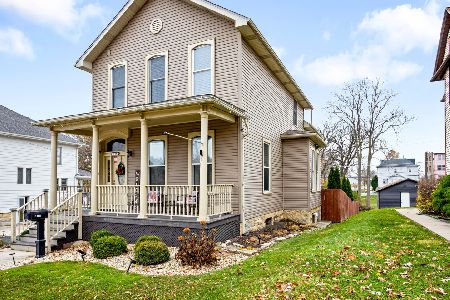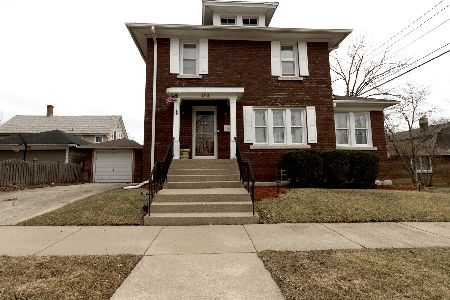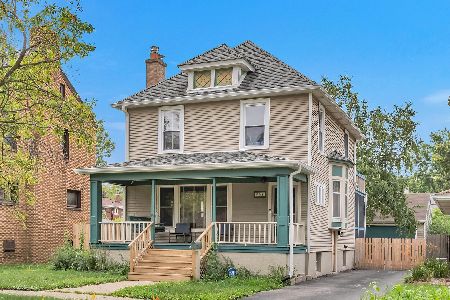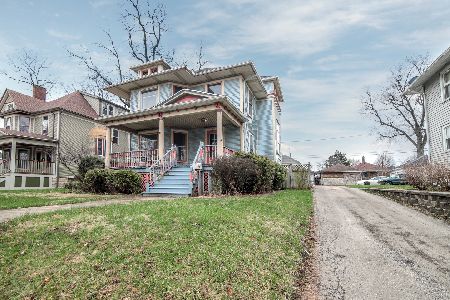701 Oneida Street, Joliet, Illinois 60435
$240,000
|
Sold
|
|
| Status: | Closed |
| Sqft: | 1,837 |
| Cost/Sqft: | $125 |
| Beds: | 3 |
| Baths: | 2 |
| Year Built: | 1885 |
| Property Taxes: | $5,340 |
| Days On Market: | 1667 |
| Lot Size: | 0,17 |
Description
Must See, Charming two-story home in the sought-after Cathedral Area neighborhood. The 2000 sq ft plus house with two-story 900 ft detected garage sits on a large corner lot of a green, tree-lined community that contains an incredible array of homes displaying a dozen architectural styles. This home boasts gorgeous wood floors throughout, 10-inch baseboards, crown molding, a built-in wine rack and cabinet in the dining room, decorative trim around windows, french doors, stained glass upon entering, and tall ceilings throughout. The large kitchen features a brick arch surrounding the stovetop and brick chimney with plenty of cabinet space. First floor half bath added, New Stainless steel appliances added to the kitchen, 3 Large bedrooms with ample closet space. Large walk-up attic for plenty of storage and loft above garage: beautifully manicured lawn and new roof over the porch in May 2018. This house is being sold "As-Is"
Property Specifics
| Single Family | |
| — | |
| — | |
| 1885 | |
| Partial | |
| — | |
| No | |
| 0.17 |
| Will | |
| — | |
| — / Not Applicable | |
| None | |
| Public | |
| Public Sewer | |
| 11146800 | |
| 3007093160200000 |
Property History
| DATE: | EVENT: | PRICE: | SOURCE: |
|---|---|---|---|
| 29 Sep, 2012 | Sold | $105,000 | MRED MLS |
| 11 Aug, 2012 | Under contract | $114,500 | MRED MLS |
| 12 Jun, 2012 | Listed for sale | $114,500 | MRED MLS |
| 12 Jul, 2018 | Sold | $195,000 | MRED MLS |
| 26 May, 2018 | Under contract | $189,900 | MRED MLS |
| 24 May, 2018 | Listed for sale | $189,900 | MRED MLS |
| 14 Aug, 2021 | Sold | $240,000 | MRED MLS |
| 11 Jul, 2021 | Under contract | $229,000 | MRED MLS |
| 7 Jul, 2021 | Listed for sale | $229,000 | MRED MLS |
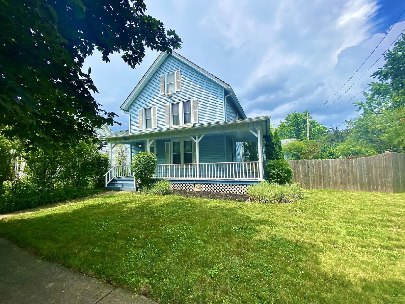
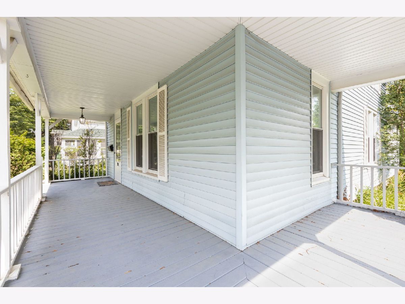
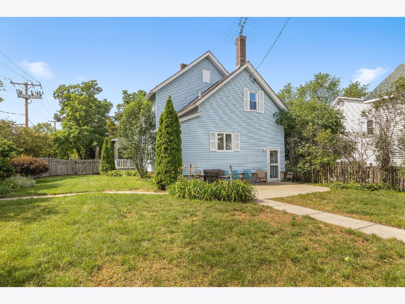
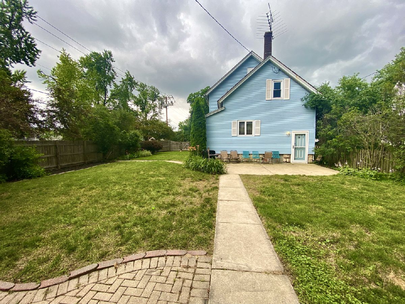
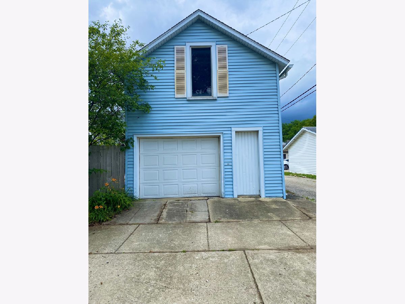
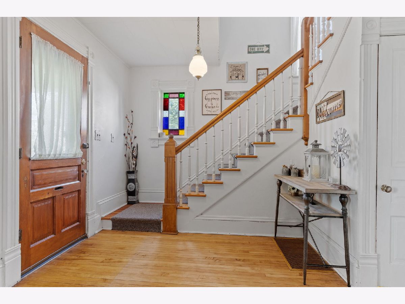
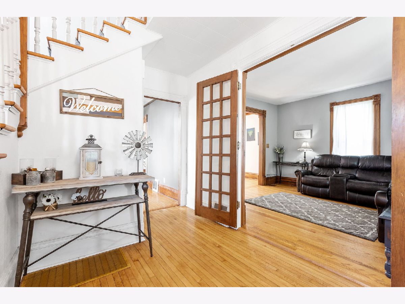
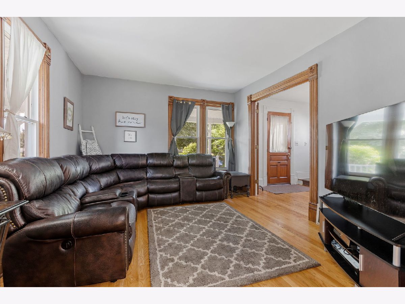
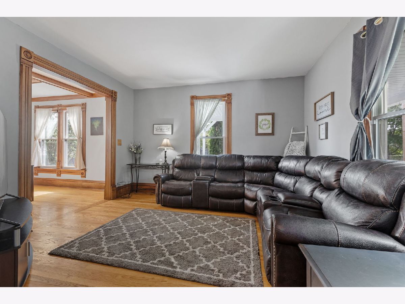
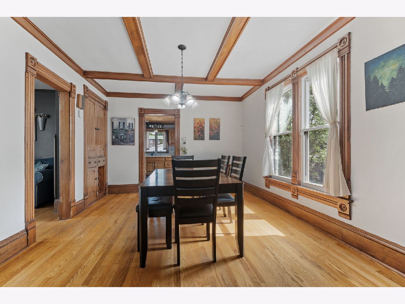
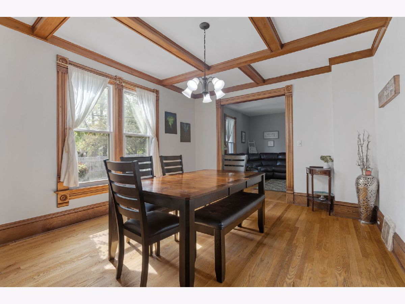
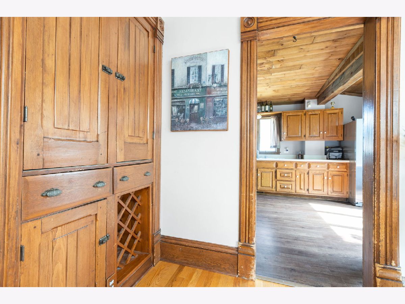
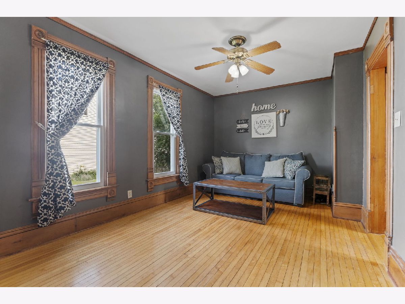
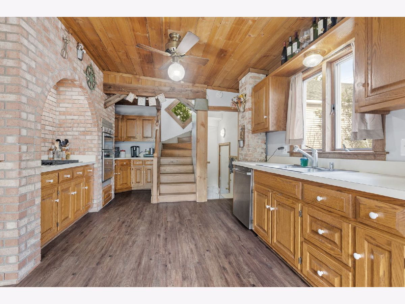
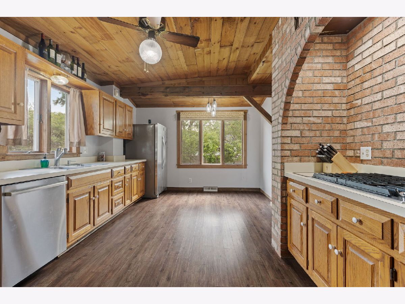
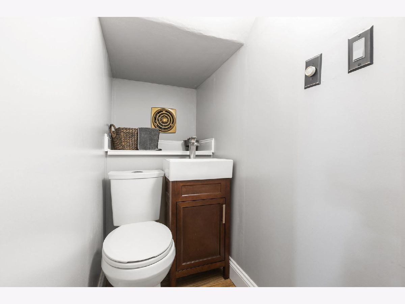
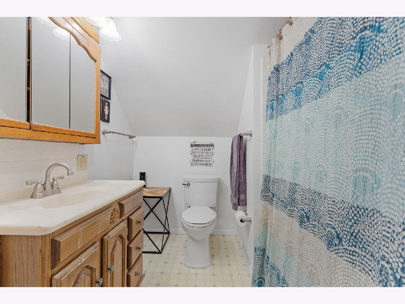
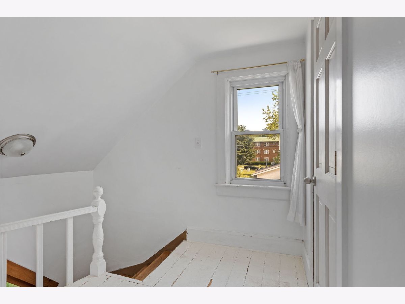
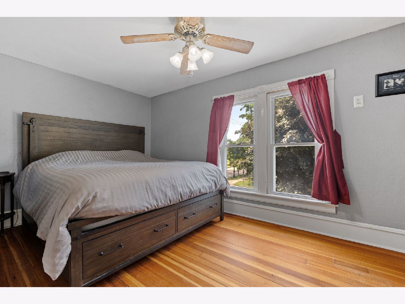
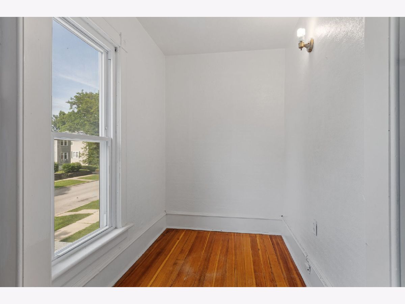
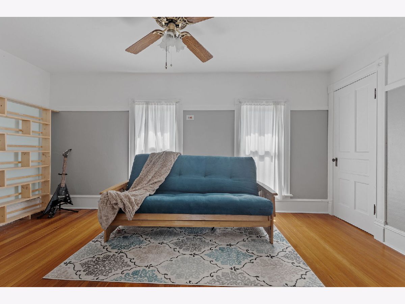
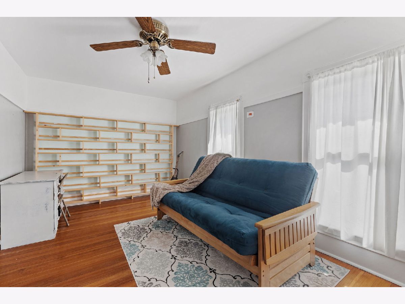
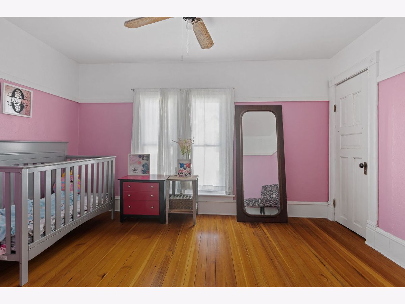
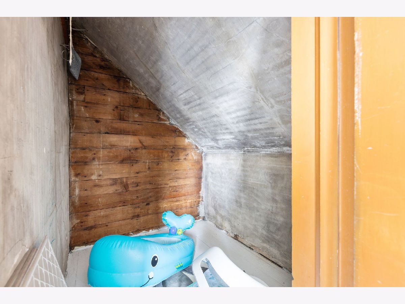
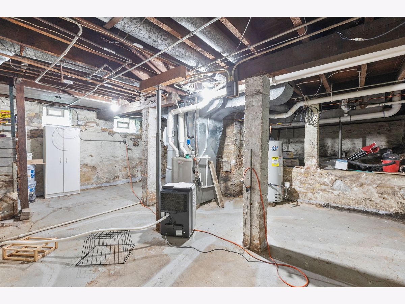
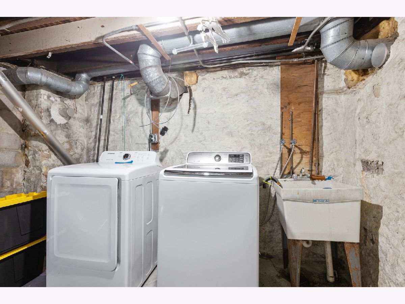
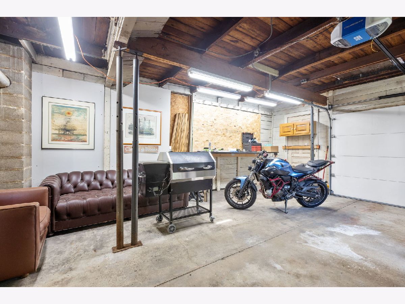
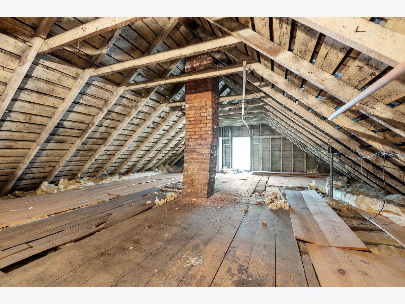
Room Specifics
Total Bedrooms: 3
Bedrooms Above Ground: 3
Bedrooms Below Ground: 0
Dimensions: —
Floor Type: Hardwood
Dimensions: —
Floor Type: Hardwood
Full Bathrooms: 2
Bathroom Amenities: —
Bathroom in Basement: 0
Rooms: Attic
Basement Description: Cellar
Other Specifics
| 1 | |
| Concrete Perimeter | |
| — | |
| Porch | |
| Corner Lot | |
| 57.1 X 127.4 X 56.4 X 127. | |
| Dormer,Interior Stair | |
| None | |
| Hardwood Floors, Built-in Features, Walk-In Closet(s), Historic/Period Mlwk, Drapes/Blinds, Separate Dining Room | |
| Range, Dishwasher, Refrigerator, Washer, Dryer, Stainless Steel Appliance(s) | |
| Not in DB | |
| Curbs, Sidewalks, Street Lights, Street Paved | |
| — | |
| — | |
| — |
Tax History
| Year | Property Taxes |
|---|---|
| 2012 | $2,990 |
| 2018 | $2,805 |
| 2021 | $5,340 |
Contact Agent
Nearby Similar Homes
Nearby Sold Comparables
Contact Agent
Listing Provided By
john greene, Realtor

