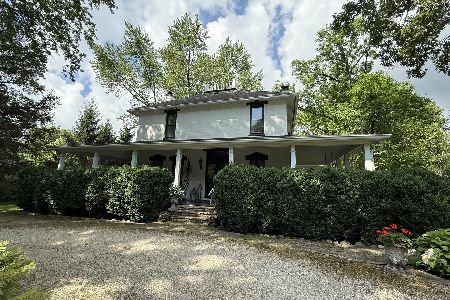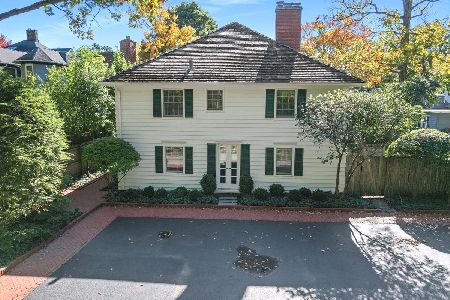701 Park Place, Lake Bluff, Illinois 60044
$2,405,000
|
Sold
|
|
| Status: | Closed |
| Sqft: | 4,263 |
| Cost/Sqft: | $586 |
| Beds: | 4 |
| Baths: | 5 |
| Year Built: | 1902 |
| Property Taxes: | $39,400 |
| Days On Market: | 974 |
| Lot Size: | 0,21 |
Description
This magnificent estate is a stone's throw from Lake Michigan. No detail was overlooked in the construction of this unbelievable home-from the foundation to the spectacular designer finishes. Among the numerous exquisite features are soaring ceilings throughout, custom dramatic millwork, wide plank white oak hardwood & limestone floors, leathered marble waterfall countertops, Kolbe windows, Parapan high gloss kitchen cabinets, 2 woodburing fireplaces, a second story terrace, a private quarter acre courtyard & an attached 2 car heated garage. Breathtaking, sophisticated & absolutely pristine. The integration of quality and attention to detail throughout the home combine to form an unforgettable residence in a charmed location. This is truly a rare offering. "Pennasanta Wood" started construction in 1902 by William Penhallow Henderson & Alice R. Corbin Henderson. Alice was a mother & a renowned published poet & playwright while William was a painter, illustrator, architect, scenery & furniture designer. William designed 701 Park Place to have a studio near Chicago where he was commissioned by Frank Lloyd Wright to design murals for Midway Gardens. Due to his wife's failing health, the couple moved to Santa Fe, New Mexico a few short years later where they became active in the civil rights of Native Americans & continued their creative endeavors.
Property Specifics
| Single Family | |
| — | |
| — | |
| 1902 | |
| — | |
| — | |
| No | |
| 0.21 |
| Lake | |
| — | |
| 0 / Not Applicable | |
| — | |
| — | |
| — | |
| 11985407 | |
| 12212260010000 |
Nearby Schools
| NAME: | DISTRICT: | DISTANCE: | |
|---|---|---|---|
|
Grade School
Lake Bluff Elementary School |
65 | — | |
|
High School
Lake Forest High School |
115 | Not in DB | |
Property History
| DATE: | EVENT: | PRICE: | SOURCE: |
|---|---|---|---|
| 15 Nov, 2016 | Sold | $1,475,000 | MRED MLS |
| 4 Sep, 2016 | Under contract | $1,648,000 | MRED MLS |
| 4 Aug, 2016 | Listed for sale | $1,648,000 | MRED MLS |
| 20 Feb, 2024 | Sold | $2,405,000 | MRED MLS |
| 16 Oct, 2023 | Under contract | $2,499,000 | MRED MLS |
| 18 Apr, 2023 | Listed for sale | $2,499,000 | MRED MLS |













































Room Specifics
Total Bedrooms: 4
Bedrooms Above Ground: 4
Bedrooms Below Ground: 0
Dimensions: —
Floor Type: —
Dimensions: —
Floor Type: —
Dimensions: —
Floor Type: —
Full Bathrooms: 5
Bathroom Amenities: Separate Shower,Double Sink,Soaking Tub
Bathroom in Basement: 0
Rooms: —
Basement Description: Unfinished,9 ft + pour,Rec/Family Area,Storage Space
Other Specifics
| 2 | |
| — | |
| Asphalt | |
| — | |
| — | |
| 100 X 89 X 99 X 90 | |
| Pull Down Stair | |
| — | |
| — | |
| — | |
| Not in DB | |
| — | |
| — | |
| — | |
| — |
Tax History
| Year | Property Taxes |
|---|---|
| 2016 | $24,361 |
| 2024 | $39,400 |
Contact Agent
Nearby Similar Homes
Nearby Sold Comparables
Contact Agent
Listing Provided By
Berkshire Hathaway HomeServices Chicago










