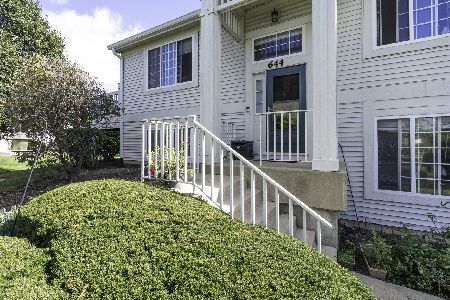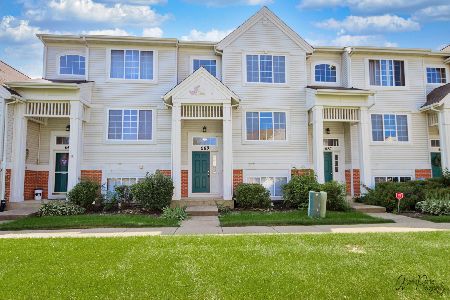701 Parkside Drive, Round Lake, Illinois 60073
$160,000
|
Sold
|
|
| Status: | Closed |
| Sqft: | 1,806 |
| Cost/Sqft: | $90 |
| Beds: | 3 |
| Baths: | 3 |
| Year Built: | 2002 |
| Property Taxes: | $5,946 |
| Days On Market: | 2584 |
| Lot Size: | 0,00 |
Description
Terrific Tri-level Townhome in Madrona Village with Grayslake Schools!. Many Updates! New flooring & freshly painted throughout. Large Eat-In Kitchen with 42" Maple Cabinetry w/ ALL NEW Stainless Steel appliances & table space. Patio sliding door off Kitchen leads to private Balcony. 1st floor powder room, Large vaulted master suite with master bathroom and large walk in closet. 2nd Bedroom has on suite bathroom as well. Lower level 3rd bedroom or family room. 6 panel doors, Modern light fixtures. Separate laundry room w/ full size washer & dryer and Cabinetry. 2 car attached garage. Great Community with Beautiful grounds, Across from playground, close to Grayslake schools, train and shopping. Investor's Rentals Allowed. This is a must see in person to appreciate.
Property Specifics
| Condos/Townhomes | |
| 3 | |
| — | |
| 2002 | |
| English | |
| — | |
| No | |
| — |
| Lake | |
| — | |
| 218 / Monthly | |
| Insurance,Exterior Maintenance,Lawn Care,Scavenger,Snow Removal | |
| Lake Michigan | |
| Public Sewer, Sewer-Storm | |
| 10115910 | |
| 06322010570000 |
Nearby Schools
| NAME: | DISTRICT: | DISTANCE: | |
|---|---|---|---|
|
Grade School
Madrona School |
46 | — | |
|
Middle School
Grayslake Middle School |
46 | Not in DB | |
|
High School
Grayslake Central High School |
127 | Not in DB | |
Property History
| DATE: | EVENT: | PRICE: | SOURCE: |
|---|---|---|---|
| 21 Feb, 2019 | Sold | $160,000 | MRED MLS |
| 11 Feb, 2019 | Under contract | $162,000 | MRED MLS |
| — | Last price change | $164,500 | MRED MLS |
| 18 Oct, 2018 | Listed for sale | $170,500 | MRED MLS |
Room Specifics
Total Bedrooms: 3
Bedrooms Above Ground: 3
Bedrooms Below Ground: 0
Dimensions: —
Floor Type: Carpet
Dimensions: —
Floor Type: Carpet
Full Bathrooms: 3
Bathroom Amenities: —
Bathroom in Basement: 0
Rooms: Balcony/Porch/Lanai
Basement Description: Finished
Other Specifics
| 2 | |
| Concrete Perimeter | |
| Asphalt | |
| Balcony, Storms/Screens, Cable Access | |
| — | |
| COMMON GROUNDS | |
| — | |
| Full | |
| Vaulted/Cathedral Ceilings, Wood Laminate Floors, Storage | |
| Range, Microwave, Dishwasher, Refrigerator, Washer, Dryer, Disposal, Stainless Steel Appliance(s) | |
| Not in DB | |
| — | |
| — | |
| Bike Room/Bike Trails, Park | |
| — |
Tax History
| Year | Property Taxes |
|---|---|
| 2019 | $5,946 |
Contact Agent
Nearby Similar Homes
Nearby Sold Comparables
Contact Agent
Listing Provided By
Troy Realty Ltd











