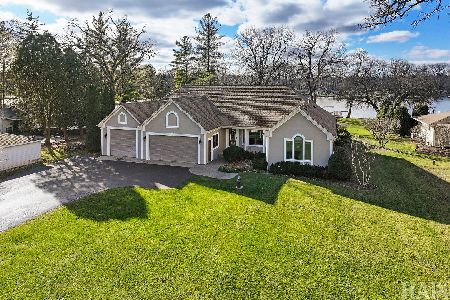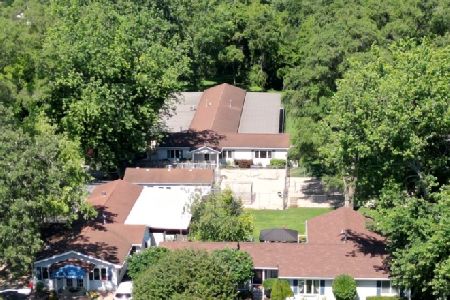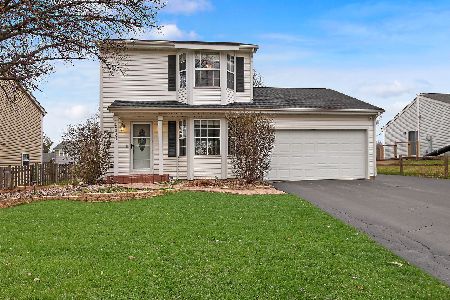701 Paul Street, Mchenry, Illinois 60051
$244,900
|
Sold
|
|
| Status: | Closed |
| Sqft: | 2,700 |
| Cost/Sqft: | $91 |
| Beds: | 3 |
| Baths: | 2 |
| Year Built: | 1957 |
| Property Taxes: | $7,308 |
| Days On Market: | 1913 |
| Lot Size: | 0,21 |
Description
Charming brick ranch MOVE IN READY***on PRIVATE 1/3 wooded Acre**Natures paradise with mature landscaping**pond waterfall**3 Car heated garage** Hardwood Floors***garden views from most windows**FINISHED BASEMENT **Lovingly maintained** crown molding**Custom STONE fireplace in living room for those cold nights*** Master Bedroom with built ins shelving for TV, additional reading area could be nursery*** updated baths** basement with huge laundry room/rec room/workshop with craftsman tool bench and tool box**Laundry chute** additional bedroom**Roof is 2 years New** New Gutters**Covered porch/Deck which has concrete foundation could be easily enclosed *Skylights***Newer stove**Get away from it all** listen to the bubbling water fall and pond** enjoy the incredible perennial garden***Tons of Storage and built ins* **Firepit***This is unincorporated McHenry with Wauconda schools.**Near Island Lake and Port Barrington**Close to forest preserves and the Fox River**High and dry** Hurry great house.*
Property Specifics
| Single Family | |
| — | |
| Ranch | |
| 1957 | |
| Full | |
| RANCH | |
| No | |
| 0.21 |
| Mc Henry | |
| Portens | |
| 0 / Not Applicable | |
| None | |
| Private | |
| Septic-Private | |
| 10919750 | |
| 1529328012 |
Nearby Schools
| NAME: | DISTRICT: | DISTANCE: | |
|---|---|---|---|
|
Grade School
Cotton Creek School |
118 | — | |
|
Middle School
Matthews Middle School |
118 | Not in DB | |
Property History
| DATE: | EVENT: | PRICE: | SOURCE: |
|---|---|---|---|
| 17 Mar, 2021 | Sold | $244,900 | MRED MLS |
| 18 Jan, 2021 | Under contract | $244,900 | MRED MLS |
| — | Last price change | $239,900 | MRED MLS |
| 29 Oct, 2020 | Listed for sale | $253,900 | MRED MLS |
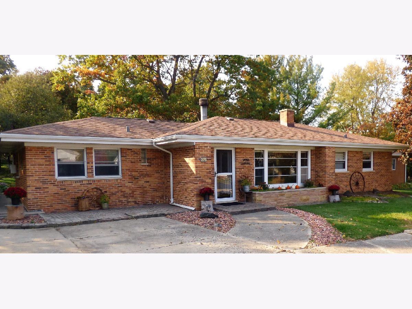
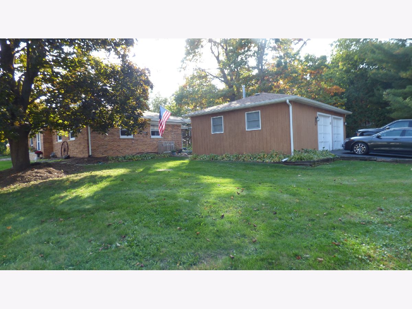
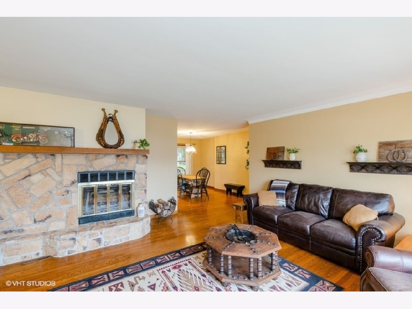
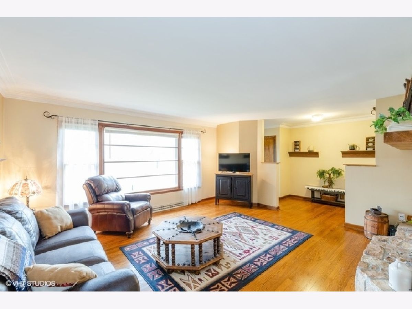
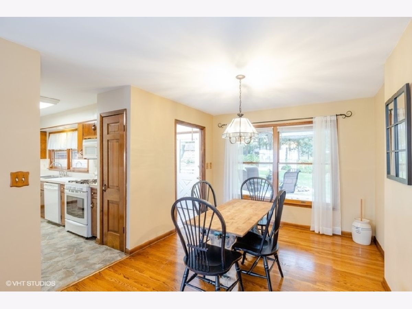
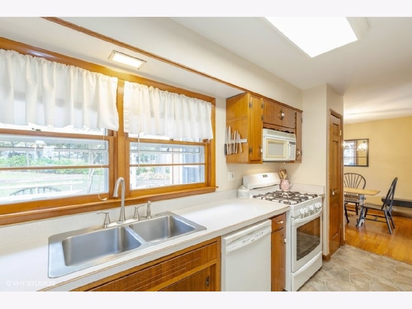
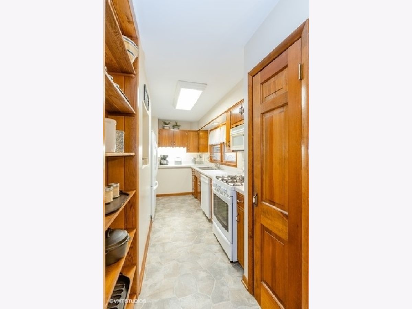
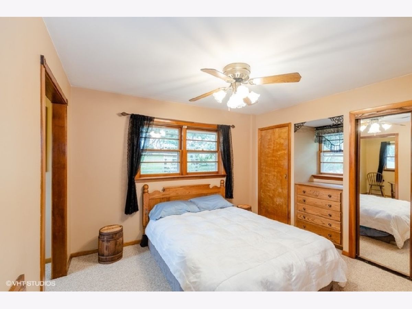
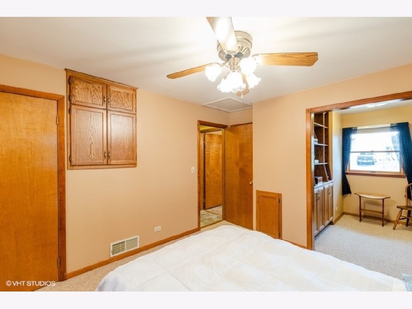
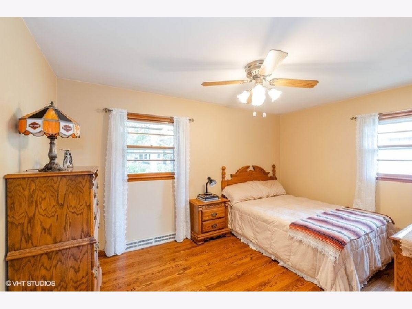
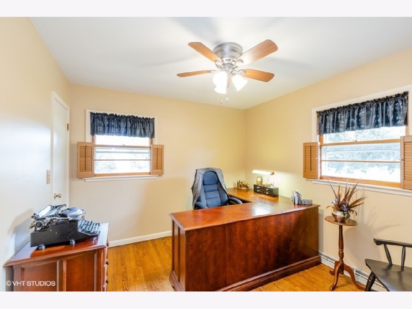
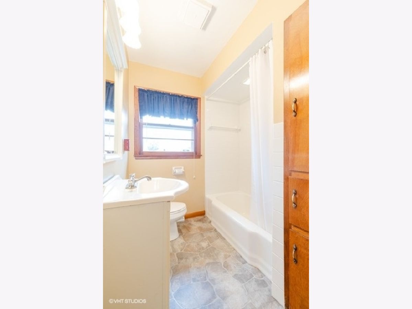
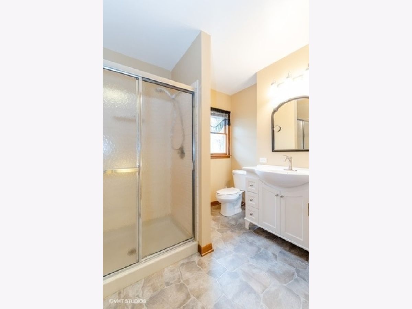
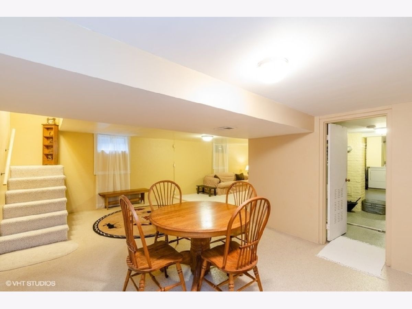
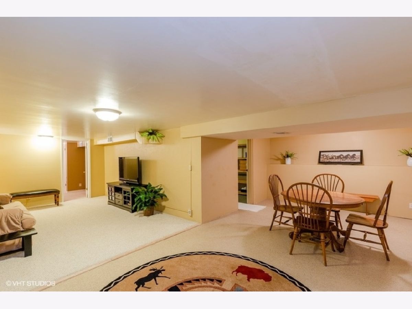
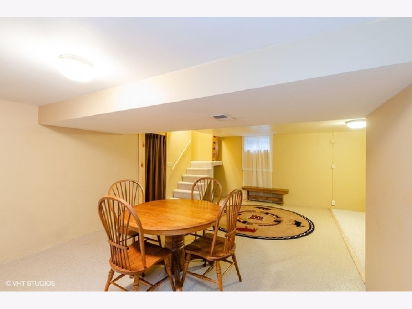
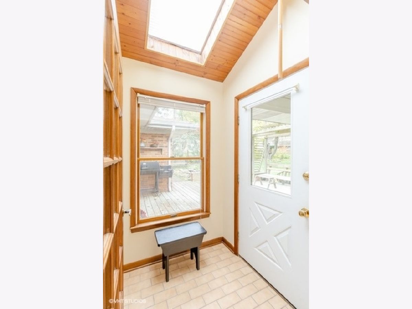
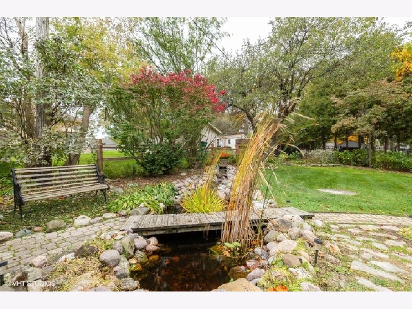
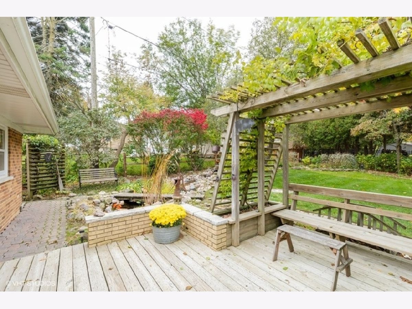
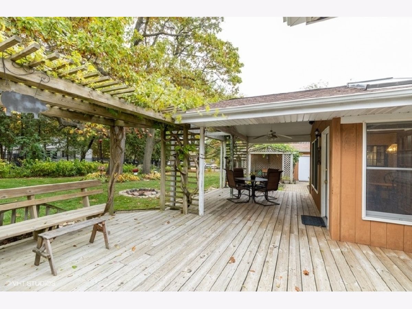
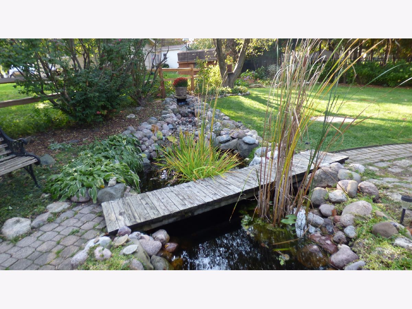
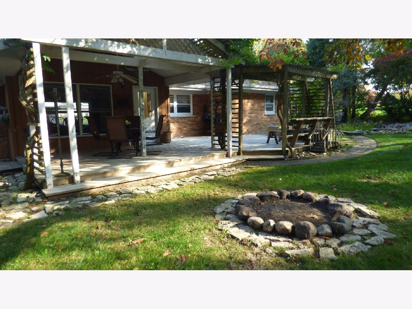
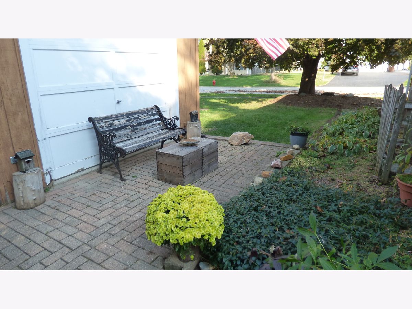
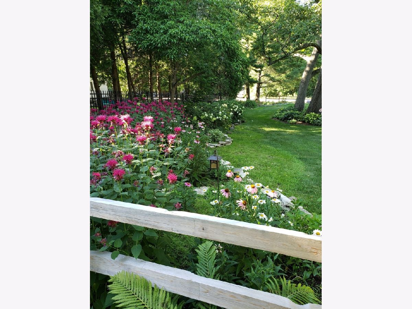
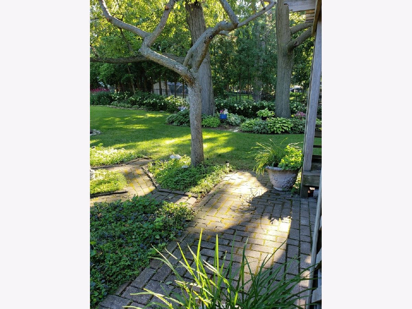
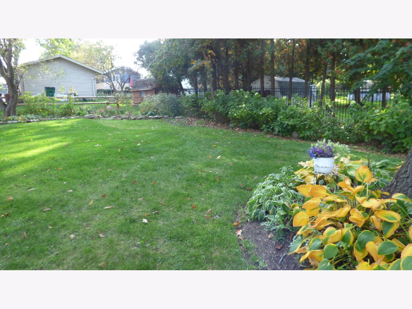
Room Specifics
Total Bedrooms: 4
Bedrooms Above Ground: 3
Bedrooms Below Ground: 1
Dimensions: —
Floor Type: Hardwood
Dimensions: —
Floor Type: Hardwood
Dimensions: —
Floor Type: Carpet
Full Bathrooms: 2
Bathroom Amenities: —
Bathroom in Basement: 0
Rooms: Workshop,Atrium,Deck
Basement Description: Finished,Rec/Family Area
Other Specifics
| 3 | |
| Concrete Perimeter | |
| Asphalt,Concrete | |
| Deck, Porch, Storms/Screens, Fire Pit | |
| Corner Lot,Wooded,Mature Trees,Garden,Level,Views,Water Garden | |
| 120X135 | |
| Unfinished | |
| Full | |
| Hardwood Floors, First Floor Bedroom, First Floor Full Bath, Built-in Features, Drapes/Blinds | |
| Range, Microwave, Dishwasher, Refrigerator, Freezer, Washer, Dryer, Water Softener Owned, Gas Oven | |
| Not in DB | |
| Street Paved | |
| — | |
| — | |
| Wood Burning, Attached Fireplace Doors/Screen, Gas Starter, Masonry |
Tax History
| Year | Property Taxes |
|---|---|
| 2021 | $7,308 |
Contact Agent
Nearby Similar Homes
Nearby Sold Comparables
Contact Agent
Listing Provided By
Berkshire Hathaway HomeServices Starck Real Estate

