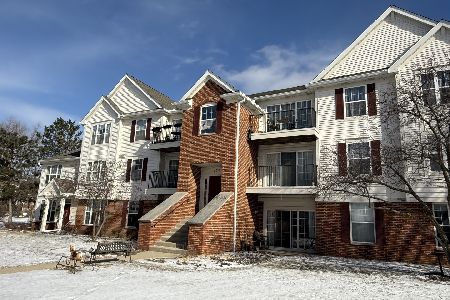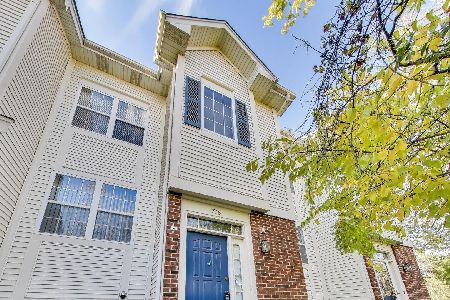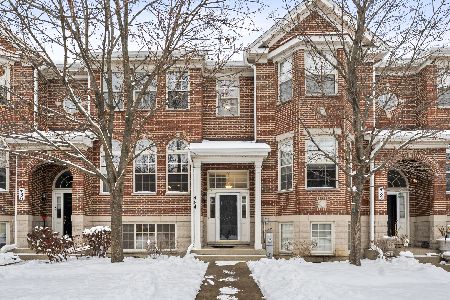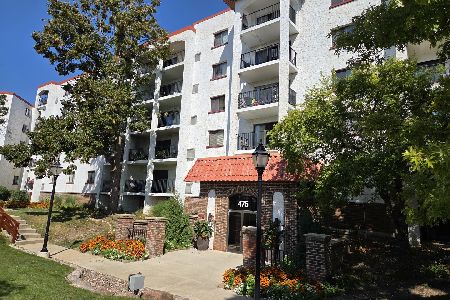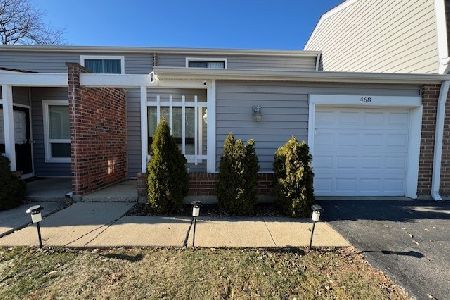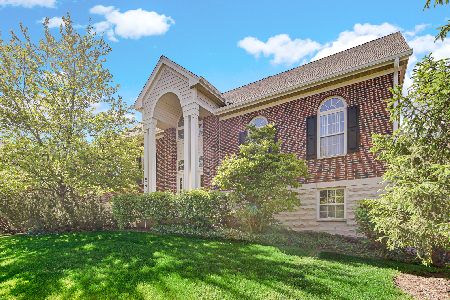701 Prestwick Lane, Wheeling, Illinois 60090
$325,000
|
Sold
|
|
| Status: | Closed |
| Sqft: | 1,900 |
| Cost/Sqft: | $170 |
| Beds: | 3 |
| Baths: | 3 |
| Year Built: | 2003 |
| Property Taxes: | $8,741 |
| Days On Market: | 1729 |
| Lot Size: | 0,00 |
Description
Gorgeous brick townhome that looks like a Chicago red brick style deluxe row houses. Bay windows in living room & master bdr, huge kitchen w/island & large pantry and balcony. So many new things done to it that it makes it look like new construction: all new SS appliances, new quartz countertop, new gorgeous backsplash, new water heater, new neutral color carpet in all bedrooms, new engineered Brazilian cherry hardwood floors in living area and kitchen, stunning new kitchen light fixtures. Enjoy sunset and sunrise at this well-lighted unit. Great quiet location across the forest preserve and at the same time very close to highways, metro and main intersections. Unit located in highly convenient area boarding with Glenview, Northbrook, Buffalo Grove shopping malls and community centers. Great unit for rent or owner's enjoyment. Real Estate taxes will be few thousands lower for the owner occupancy. Make it your new beautiful home!
Property Specifics
| Condos/Townhomes | |
| 3 | |
| — | |
| 2003 | |
| Full,English | |
| SHERIDAN | |
| No | |
| — |
| Cook | |
| Astor Place | |
| 210 / Monthly | |
| Parking,Insurance,Exterior Maintenance,Lawn Care,Scavenger,Snow Removal | |
| Lake Michigan,Public | |
| Public Sewer | |
| 11072266 | |
| 03123050200000 |
Nearby Schools
| NAME: | DISTRICT: | DISTANCE: | |
|---|---|---|---|
|
Grade School
Walt Whitman Elementary School |
21 | — | |
|
Middle School
Oliver W Holmes Middle School |
21 | Not in DB | |
|
High School
Wheeling High School |
214 | Not in DB | |
Property History
| DATE: | EVENT: | PRICE: | SOURCE: |
|---|---|---|---|
| 25 Nov, 2019 | Listed for sale | $0 | MRED MLS |
| 9 Jul, 2021 | Sold | $325,000 | MRED MLS |
| 7 May, 2021 | Under contract | $323,900 | MRED MLS |
| 30 Apr, 2021 | Listed for sale | $323,900 | MRED MLS |
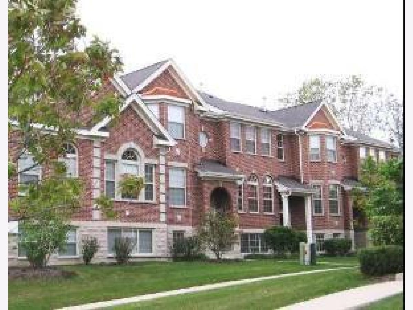
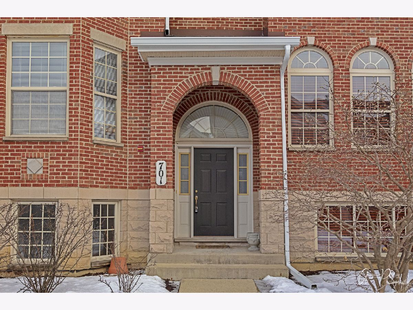
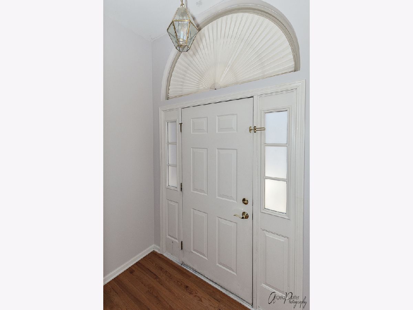
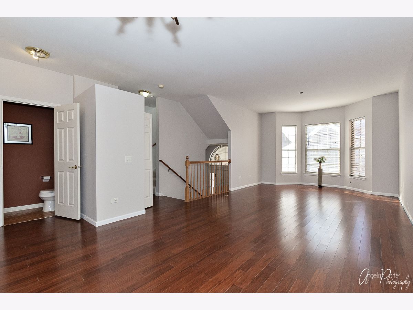
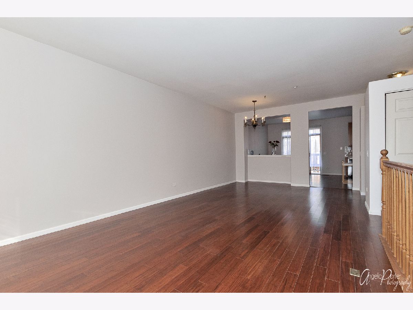
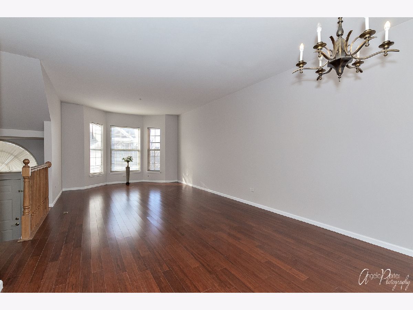
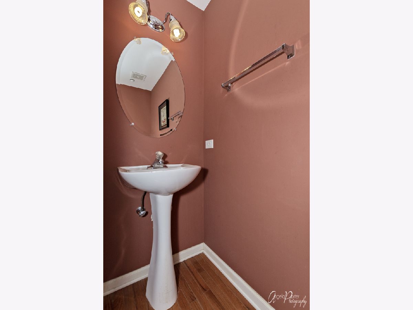
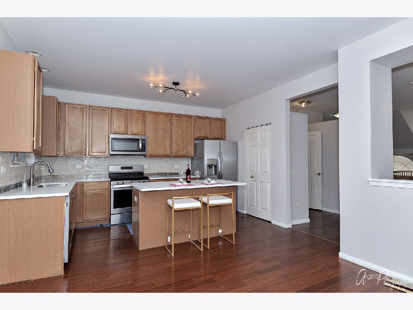
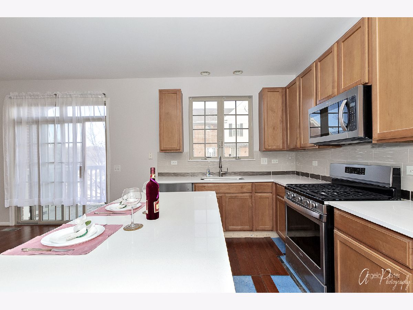
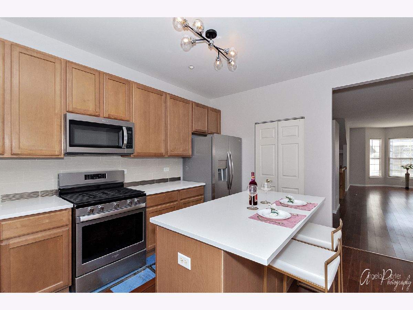
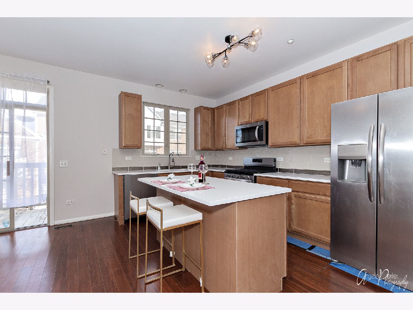
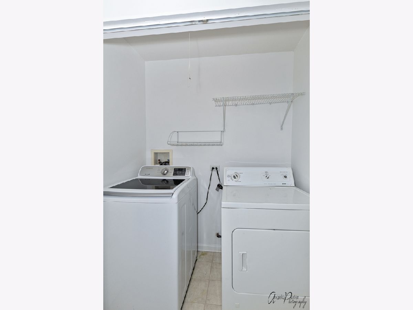
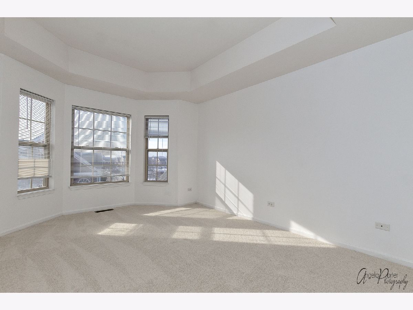
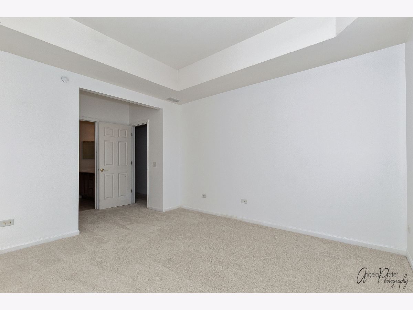
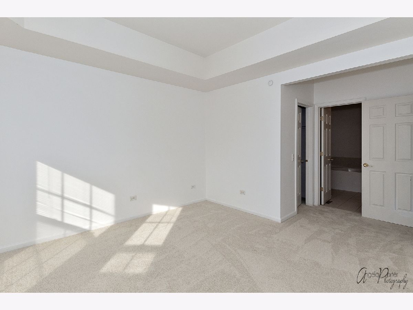
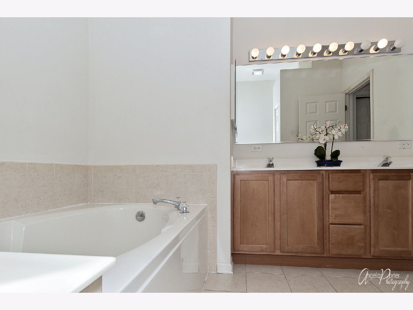
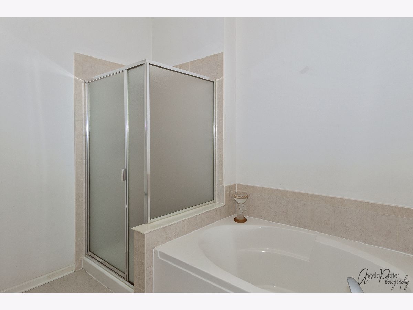
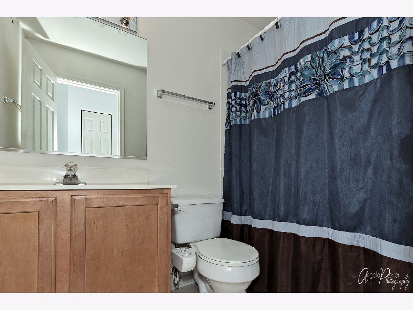
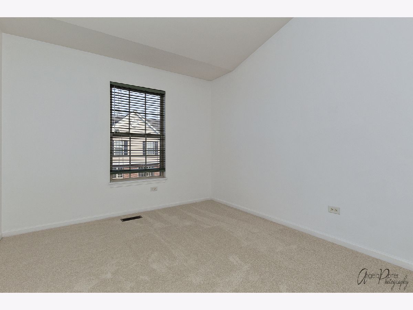
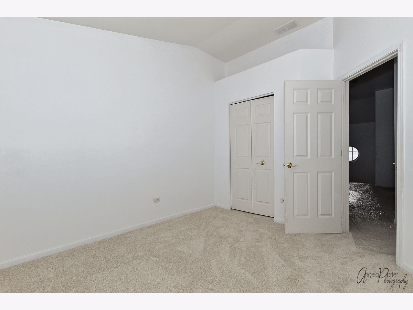
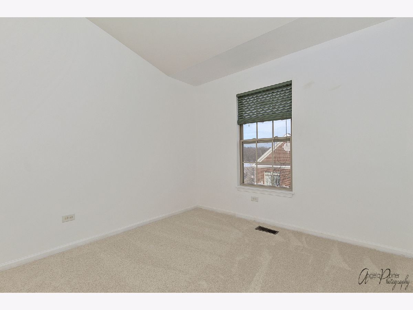
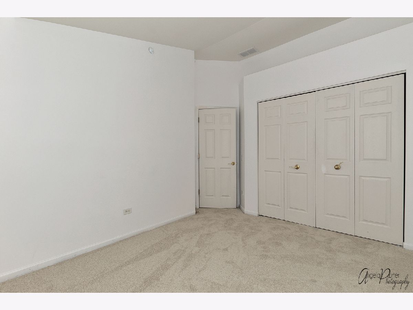
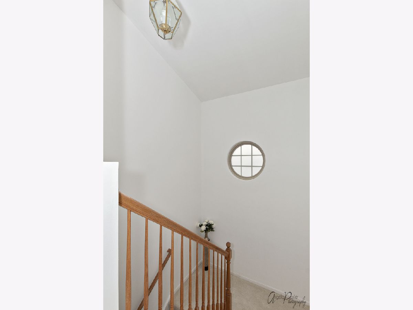
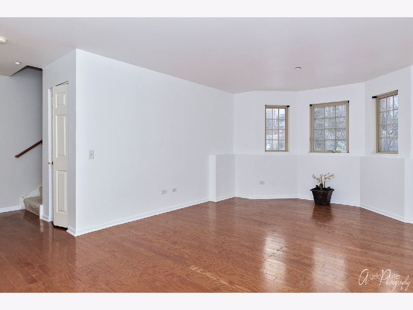
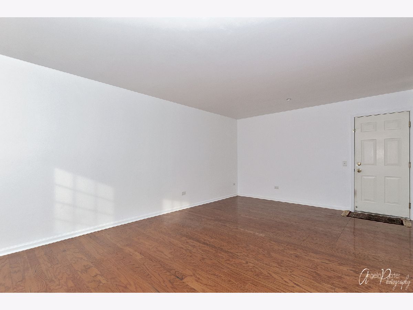
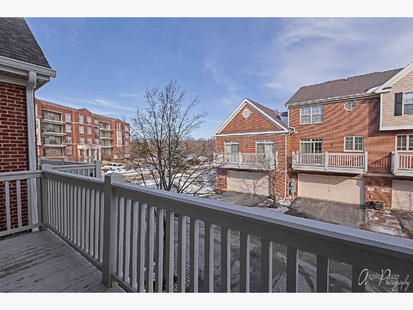
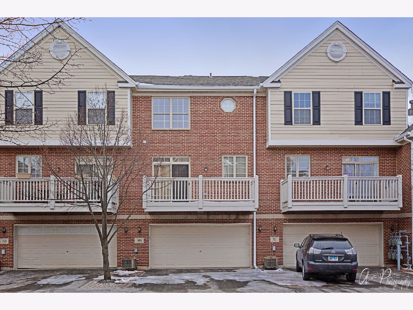
Room Specifics
Total Bedrooms: 3
Bedrooms Above Ground: 3
Bedrooms Below Ground: 0
Dimensions: —
Floor Type: Carpet
Dimensions: —
Floor Type: Carpet
Full Bathrooms: 3
Bathroom Amenities: —
Bathroom in Basement: 0
Rooms: Recreation Room
Basement Description: Finished
Other Specifics
| 2 | |
| Concrete Perimeter | |
| Concrete | |
| — | |
| — | |
| 21X63 | |
| — | |
| Full | |
| — | |
| Range, Microwave, Dishwasher, Refrigerator, Washer, Dryer, Disposal, Stainless Steel Appliance(s), Gas Oven | |
| Not in DB | |
| — | |
| — | |
| Park | |
| — |
Tax History
| Year | Property Taxes |
|---|---|
| 2021 | $8,741 |
Contact Agent
Nearby Similar Homes
Nearby Sold Comparables
Contact Agent
Listing Provided By
RE/MAX United

