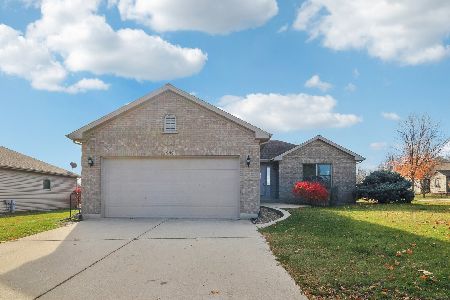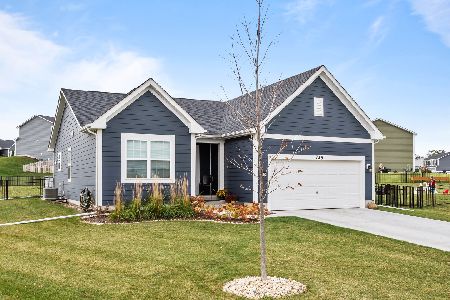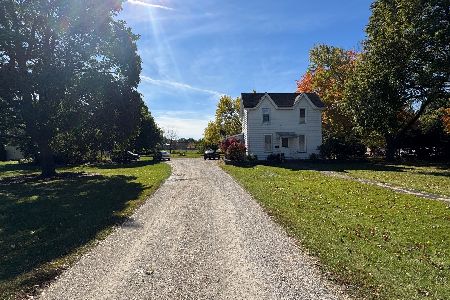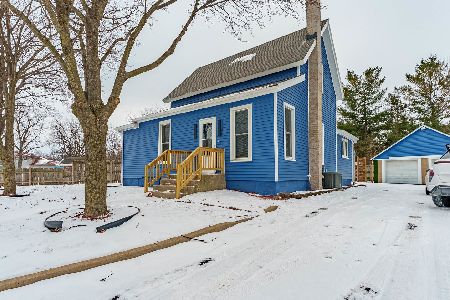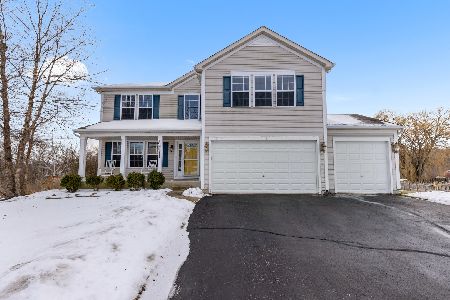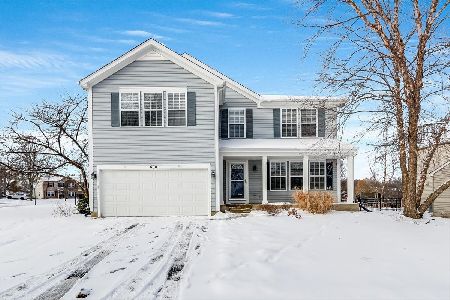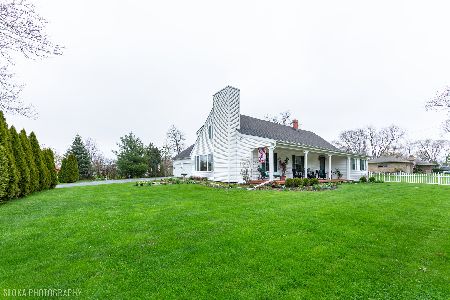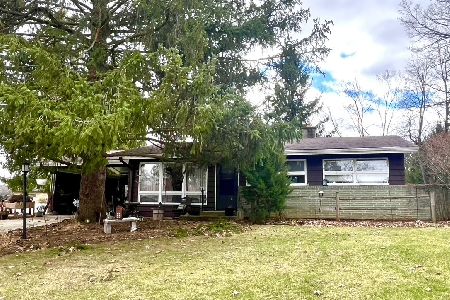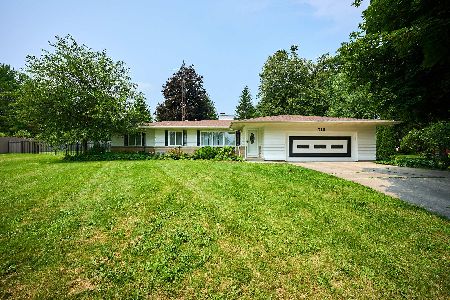701 Riley Drive, Marengo, Illinois 60152
$308,000
|
Sold
|
|
| Status: | Closed |
| Sqft: | 2,700 |
| Cost/Sqft: | $111 |
| Beds: | 4 |
| Baths: | 3 |
| Year Built: | 1958 |
| Property Taxes: | $6,232 |
| Days On Market: | 1627 |
| Lot Size: | 0,48 |
Description
Transferred owners hate to leave their dream home. Awesome property with tons of space for all your toys! 3 car attached garage plus a 2.5 car detached garage being used as a storage shed or a hang out place! Fabulous floor plan with a redesigned kitchen for the "chef" in you. A unique "drop zone" off the rear foyer which leads to the garage or out to the deck for convenience. Hardwood flooring on 1st floor. Amazing property close to town. This floor plan offers huge room. Lots of space for the whole family! Beautifully updated. Great entertaining either indoors or out all year round. Relax, kick back and enjoy your newly fenced yard. Meticulously maintained. Flexible floor plan with room for a home office! 5th bedroom in basement is currently being used for storage. Great finished basement to entertain family and friends complete with an indoor hot tub and beautiful fire place to enjoy during our long cold winters!! Plus unfinished area for storage. ALL Great spaces to make your own dream come true.
Property Specifics
| Single Family | |
| — | |
| — | |
| 1958 | |
| Full | |
| CUSTOM | |
| No | |
| 0.48 |
| Mc Henry | |
| — | |
| 0 / Not Applicable | |
| None | |
| Public | |
| Public Sewer | |
| 11178553 | |
| 1601205014 |
Nearby Schools
| NAME: | DISTRICT: | DISTANCE: | |
|---|---|---|---|
|
Grade School
Locust Elementary School |
165 | — | |
|
Middle School
Marengo Community Middle School |
165 | Not in DB | |
|
High School
Marengo High School |
154 | Not in DB | |
Property History
| DATE: | EVENT: | PRICE: | SOURCE: |
|---|---|---|---|
| 12 Jun, 2020 | Sold | $279,900 | MRED MLS |
| 1 May, 2020 | Under contract | $279,900 | MRED MLS |
| 27 Apr, 2020 | Listed for sale | $279,900 | MRED MLS |
| 23 Sep, 2021 | Sold | $308,000 | MRED MLS |
| 16 Aug, 2021 | Under contract | $300,000 | MRED MLS |
| 13 Aug, 2021 | Listed for sale | $300,000 | MRED MLS |
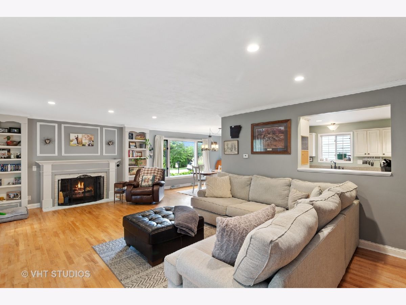
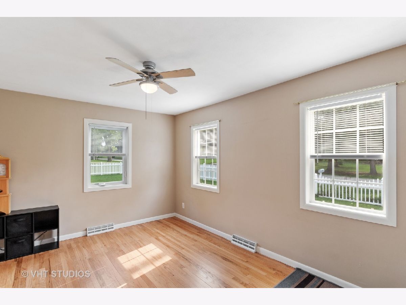
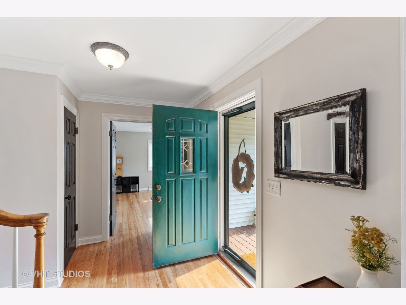
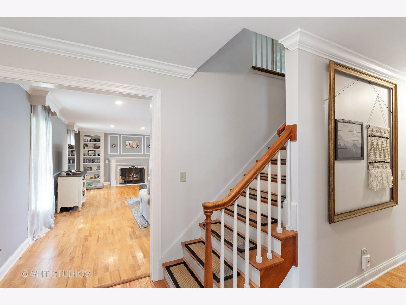
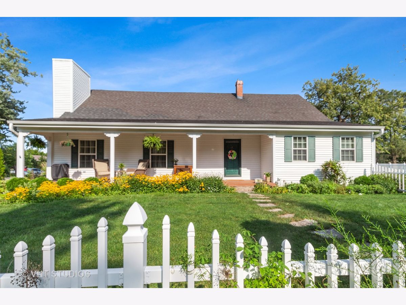
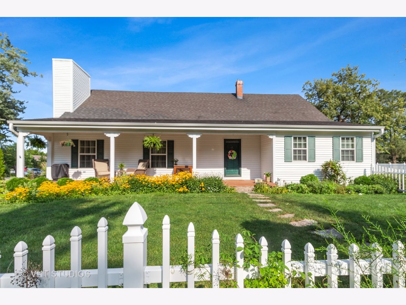
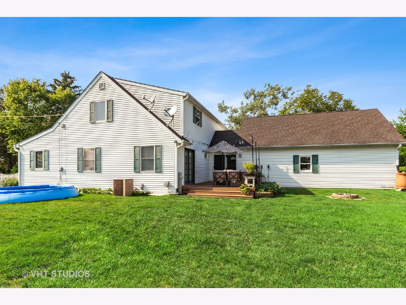
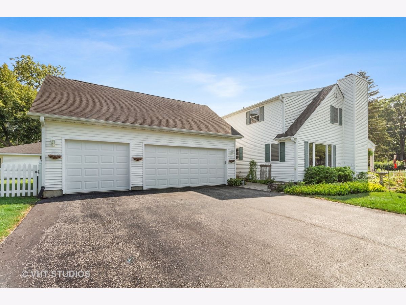
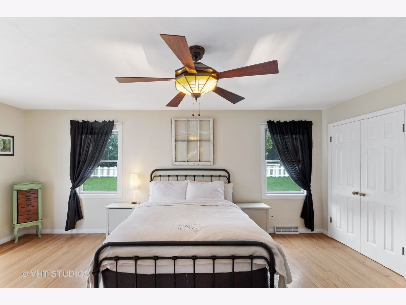
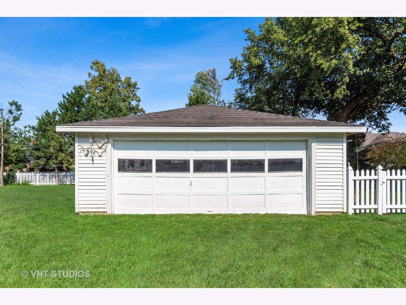
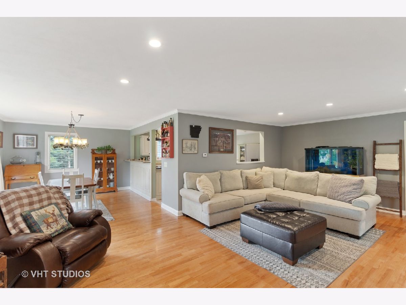
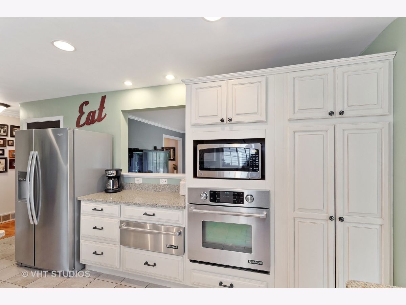
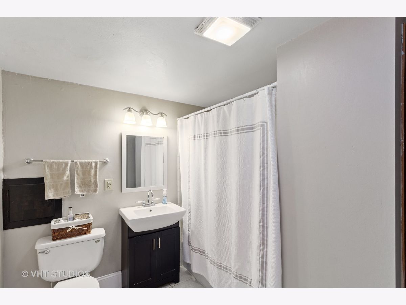
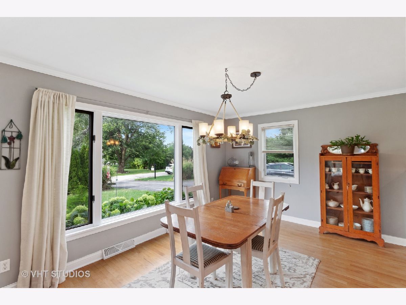
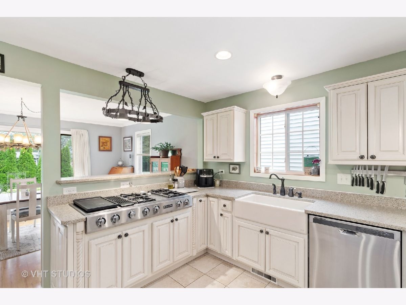
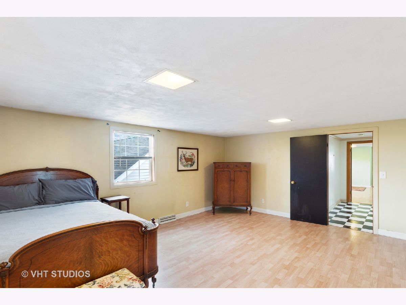
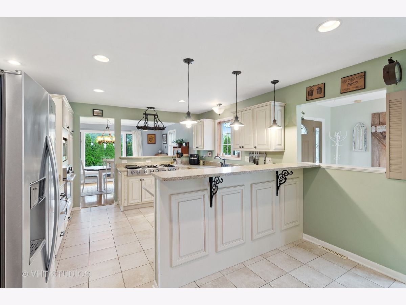
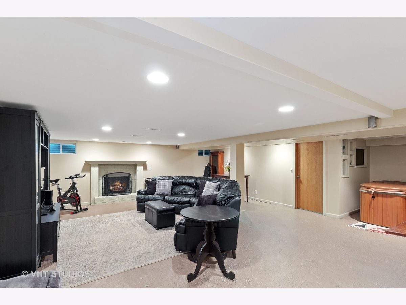
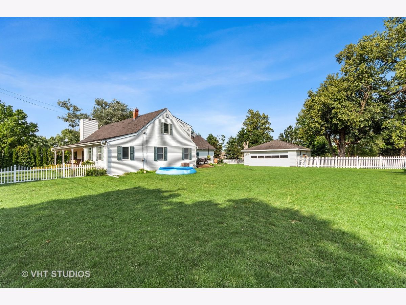
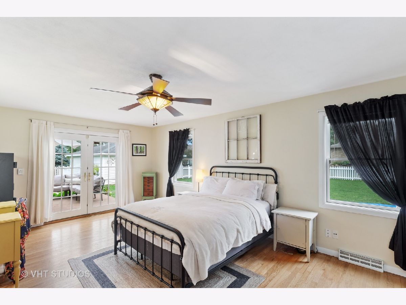
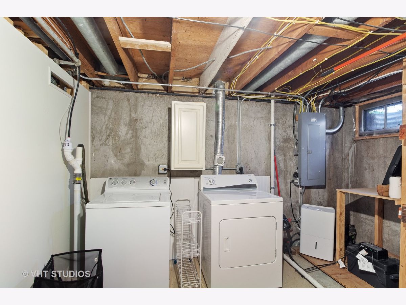
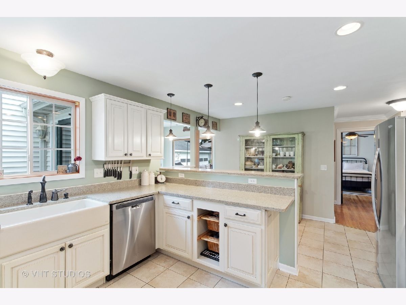
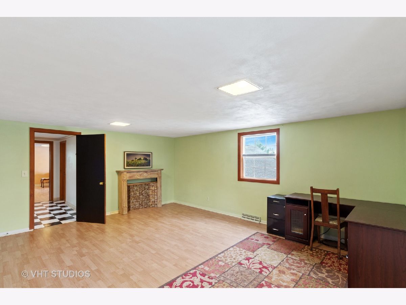
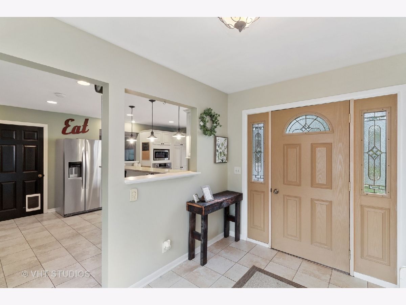
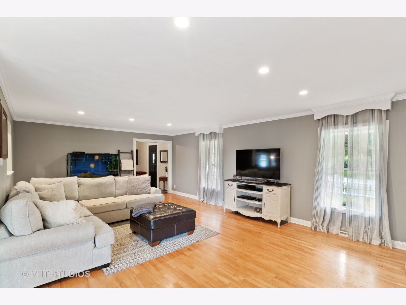
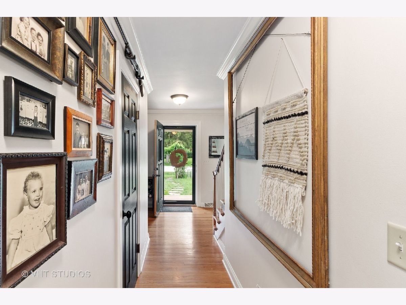
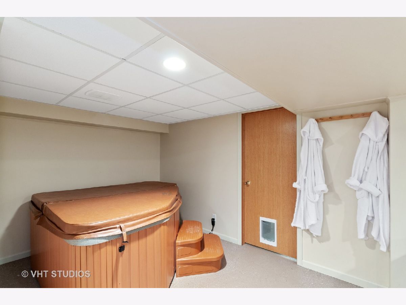
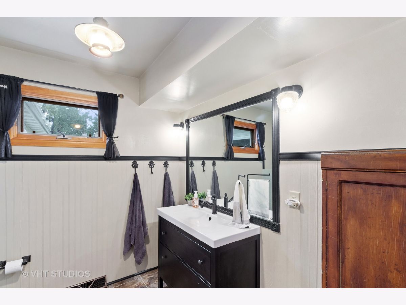
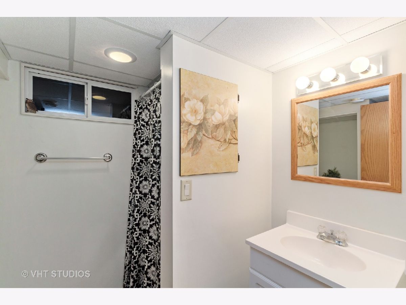
Room Specifics
Total Bedrooms: 4
Bedrooms Above Ground: 4
Bedrooms Below Ground: 0
Dimensions: —
Floor Type: Hardwood
Dimensions: —
Floor Type: Wood Laminate
Dimensions: —
Floor Type: Wood Laminate
Full Bathrooms: 3
Bathroom Amenities: —
Bathroom in Basement: 1
Rooms: Mud Room
Basement Description: Finished
Other Specifics
| 3 | |
| — | |
| Asphalt | |
| Deck, Patio, Porch, Storms/Screens, Fire Pit | |
| Corner Lot,Fenced Yard | |
| 140X157X130X151 | |
| — | |
| — | |
| — | |
| — | |
| Not in DB | |
| — | |
| — | |
| — | |
| — |
Tax History
| Year | Property Taxes |
|---|---|
| 2020 | $6,981 |
| 2021 | $6,232 |
Contact Agent
Nearby Similar Homes
Nearby Sold Comparables
Contact Agent
Listing Provided By
Baird & Warner

