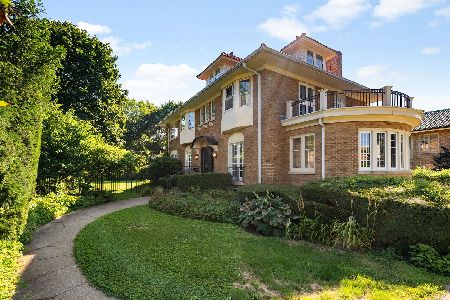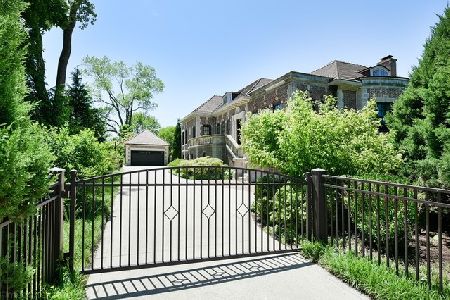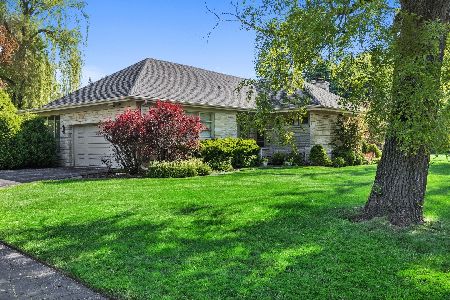701 Sheridan Road, Wilmette, Illinois 60091
$2,050,000
|
Sold
|
|
| Status: | Closed |
| Sqft: | 5,200 |
| Cost/Sqft: | $422 |
| Beds: | 6 |
| Baths: | 7 |
| Year Built: | 1926 |
| Property Taxes: | $23,906 |
| Days On Market: | 2886 |
| Lot Size: | 0,00 |
Description
This masterfully renovated, estate-like home sits in a picturesque area surrounded by the lakefront, Gillson Park, Baha'i Temple & scenic golf course. The 1st floor boasts gorgeous formal spaces w/ custom hardware, flooring & millwork, a custom & one-of-a-kind DeGiulio kitchen which opens to a spectacular family room & paneled office. A luxurious master suite (w/ a separate sitting area & a room-sized closet) & 3 other BRs are on the 2nd level. The 3rd floor has 2 addtl BRs & a full bath. An outstanding LL incl. an expansive rec room, kitchenette & exercise room. The professional landscaping matches the beauty of the home w/its tasteful vegetation & rear slate porch which overlooks a 40' swimming pool, designed to look like a tranquil reflection pool. The elegance this home exudes is truly indescribable. Enjoy this quintessential classic, yet casual, home while also taking advantage of the beach and the marina almost right outside the back door --- definitely the good life!
Property Specifics
| Single Family | |
| — | |
| Colonial | |
| 1926 | |
| English | |
| — | |
| No | |
| — |
| Cook | |
| — | |
| 0 / Not Applicable | |
| None | |
| Lake Michigan | |
| Public Sewer, Sewer-Storm | |
| 09865190 | |
| 05351090050000 |
Nearby Schools
| NAME: | DISTRICT: | DISTANCE: | |
|---|---|---|---|
|
Grade School
Central Elementary School |
39 | — | |
|
Middle School
Highcrest Middle School |
39 | Not in DB | |
|
High School
New Trier Twp H.s. Northfield/wi |
203 | Not in DB | |
|
Alternate Junior High School
Wilmette Junior High School |
— | Not in DB | |
Property History
| DATE: | EVENT: | PRICE: | SOURCE: |
|---|---|---|---|
| 14 Sep, 2018 | Sold | $2,050,000 | MRED MLS |
| 10 May, 2018 | Under contract | $2,195,000 | MRED MLS |
| 23 Feb, 2018 | Listed for sale | $2,195,000 | MRED MLS |
Room Specifics
Total Bedrooms: 6
Bedrooms Above Ground: 6
Bedrooms Below Ground: 0
Dimensions: —
Floor Type: Hardwood
Dimensions: —
Floor Type: Hardwood
Dimensions: —
Floor Type: Hardwood
Dimensions: —
Floor Type: —
Dimensions: —
Floor Type: —
Full Bathrooms: 7
Bathroom Amenities: —
Bathroom in Basement: 1
Rooms: Bedroom 5,Bedroom 6,Library,Recreation Room,Exercise Room,Mud Room
Basement Description: Partially Finished
Other Specifics
| 2 | |
| — | |
| Brick | |
| — | |
| — | |
| 60' X 217' | |
| Finished,Full,Interior Stair | |
| Full | |
| Hardwood Floors, Heated Floors | |
| Double Oven, Range, Microwave, Dishwasher, High End Refrigerator, Washer, Dryer, Disposal, Stainless Steel Appliance(s), Range Hood | |
| Not in DB | |
| — | |
| — | |
| — | |
| — |
Tax History
| Year | Property Taxes |
|---|---|
| 2018 | $23,906 |
Contact Agent
Nearby Similar Homes
Nearby Sold Comparables
Contact Agent
Listing Provided By
@properties









