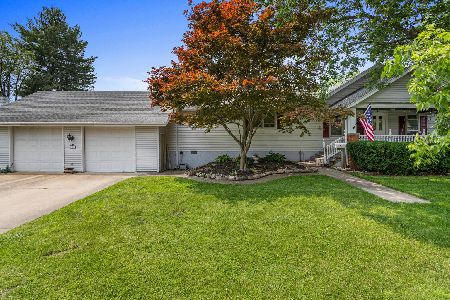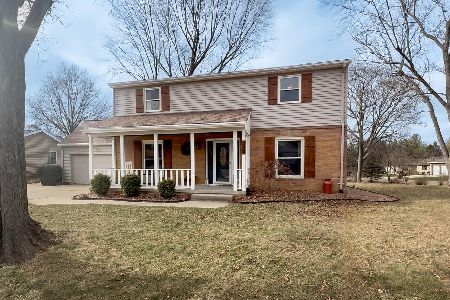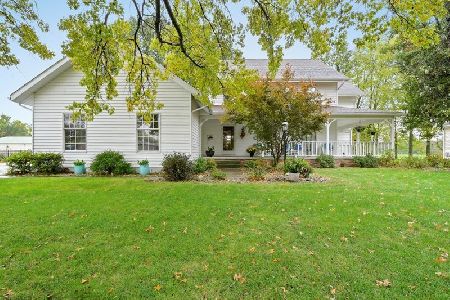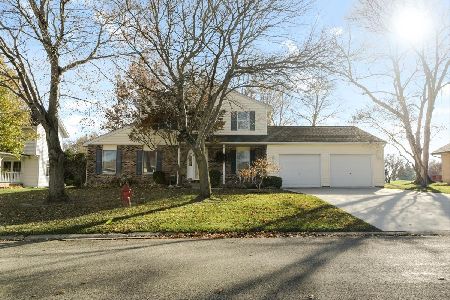701 Surrey Road, Monticello, Illinois 61856
$206,250
|
Sold
|
|
| Status: | Closed |
| Sqft: | 2,162 |
| Cost/Sqft: | $99 |
| Beds: | 3 |
| Baths: | 3 |
| Year Built: | 1992 |
| Property Taxes: | $3,752 |
| Days On Market: | 3019 |
| Lot Size: | 0,57 |
Description
Wow! Your next home is this brick ranch in the beautiful Surrey Hills subdivision in Monticello. This over 2100 square foot home features 3 bedrooms and 2.5 baths and has been completely remodeled! No details have been overlooked, with gleaming hardwood flooring, real wood trim and solid 6 panel doors. New kitchen with stainless appliances opens into a family room with fireplace. Four season porch opens to patio and the HUGE backyard. Master suite has two closets and en-suite master bath has an extra-large whirlpool tub. Situated on .57 acres, this home has both an extra-large 2 car attached garage, and a 24x32 drive-through detached garage at the rear of the property with 100AMP service, perfect for a workshop, storing more vehicles, or your golf cart-since the Monticello Golf Club is right around the corner. Hurry, this one will not last long. Be sure to view the 3D Virtual Tour.
Property Specifics
| Single Family | |
| — | |
| Ranch | |
| 1992 | |
| None | |
| — | |
| No | |
| 0.57 |
| Piatt | |
| Surrey Hills | |
| 0 / Not Applicable | |
| None | |
| Public | |
| Public Sewer | |
| 09789094 | |
| 05005400170100 |
Nearby Schools
| NAME: | DISTRICT: | DISTANCE: | |
|---|---|---|---|
|
Grade School
Monticello Elementary |
25 | — | |
|
Middle School
Monticello Junior High School |
25 | Not in DB | |
|
High School
Monticello High School |
25 | Not in DB | |
Property History
| DATE: | EVENT: | PRICE: | SOURCE: |
|---|---|---|---|
| 31 May, 2018 | Sold | $206,250 | MRED MLS |
| 8 Mar, 2018 | Under contract | $214,900 | MRED MLS |
| — | Last price change | $219,900 | MRED MLS |
| 30 Oct, 2017 | Listed for sale | $229,000 | MRED MLS |
Room Specifics
Total Bedrooms: 3
Bedrooms Above Ground: 3
Bedrooms Below Ground: 0
Dimensions: —
Floor Type: Carpet
Dimensions: —
Floor Type: Carpet
Full Bathrooms: 3
Bathroom Amenities: Whirlpool,Garden Tub
Bathroom in Basement: 0
Rooms: Heated Sun Room,Foyer
Basement Description: Crawl
Other Specifics
| 6.5 | |
| — | |
| — | |
| Patio, Porch, Machine Shed | |
| Irregular Lot | |
| 24,829 SQ FT | |
| Pull Down Stair | |
| Full | |
| Hardwood Floors, First Floor Bedroom, First Floor Laundry, First Floor Full Bath | |
| Double Oven, Range, Dishwasher, Refrigerator, Freezer, Disposal, Cooktop, Built-In Oven | |
| Not in DB | |
| Street Paved | |
| — | |
| — | |
| Gas Starter |
Tax History
| Year | Property Taxes |
|---|---|
| 2018 | $3,752 |
Contact Agent
Nearby Similar Homes
Nearby Sold Comparables
Contact Agent
Listing Provided By
KELLER WILLIAMS-TREC








