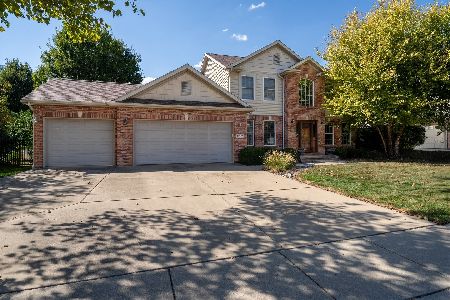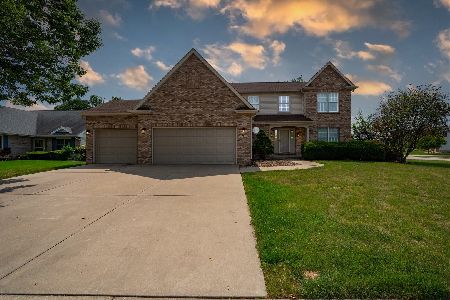701 Thistlewood Country Club Court, Normal, Illinois 61761
$279,900
|
Sold
|
|
| Status: | Closed |
| Sqft: | 3,699 |
| Cost/Sqft: | $76 |
| Beds: | 4 |
| Baths: | 4 |
| Year Built: | 2000 |
| Property Taxes: | $7,725 |
| Days On Market: | 1751 |
| Lot Size: | 0,37 |
Description
This immaculate home in sought after Ironwood Subdivision is one to see. Beautiful 2-story open foyer leading to a flex room and large dining room. Open kitchen/living room floor plan is perfect for entertaining. Kitchen features all new slate premium LG appliances in 2020, fresh paint throughout the home and so much more. Partially finished basement has a custom made bar for entertaining, living room, and plenty of storage space. Additional project room with counters and cabinetry is a basement bonus! Master Bedroom features three, yes 3, huge walk-in closets, jetted tub, updated walk-in shower with new tile surround. Guest bath updated as well with new tile surround. Main floor half bath fully updated with all new fixtures/vanity/mirror and more. High efficiency HVAC is only 6yrs old, NEW roof in 2019. 3-car garage is oversized with additional storage bump out and new openers AND doors installed in 2020. Landscaping with water feature is simply breathtaking when in bloom and just accentuates the wrap around patio. Radon mitigated, MetroNet fiber optic internet available.
Property Specifics
| Single Family | |
| — | |
| — | |
| 2000 | |
| — | |
| — | |
| No | |
| 0.37 |
| Mc Lean | |
| Ironwood | |
| 50 / Annual | |
| — | |
| — | |
| — | |
| 10980707 | |
| 1415252063 |
Nearby Schools
| NAME: | DISTRICT: | DISTANCE: | |
|---|---|---|---|
|
Grade School
Prairieland Elementary |
5 | — | |
|
Middle School
Parkside Jr High |
5 | Not in DB | |
|
High School
Normal Community West High Schoo |
5 | Not in DB | |
Property History
| DATE: | EVENT: | PRICE: | SOURCE: |
|---|---|---|---|
| 5 Mar, 2021 | Sold | $279,900 | MRED MLS |
| 27 Jan, 2021 | Under contract | $279,900 | MRED MLS |
| 27 Jan, 2021 | Listed for sale | $279,900 | MRED MLS |
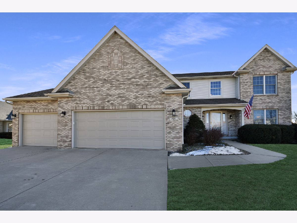
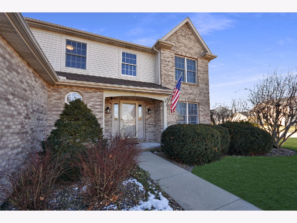
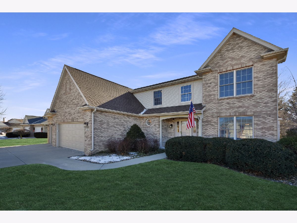
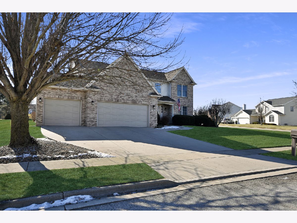
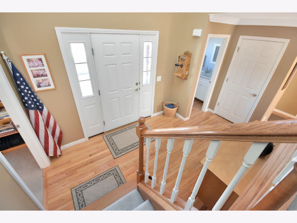
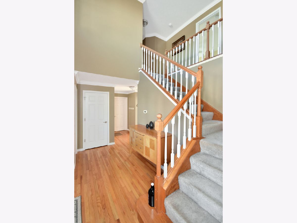
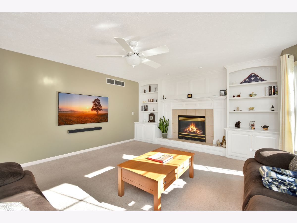
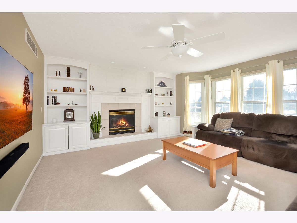
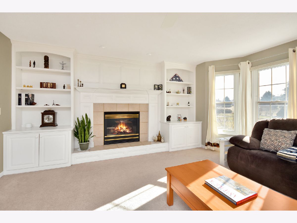
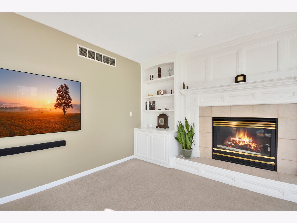
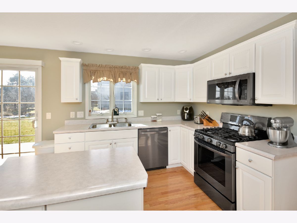
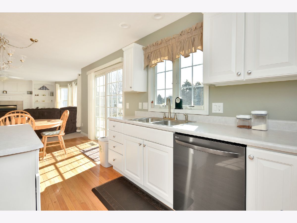
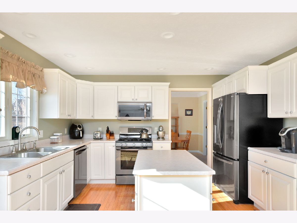
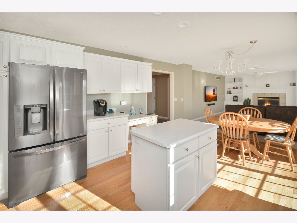
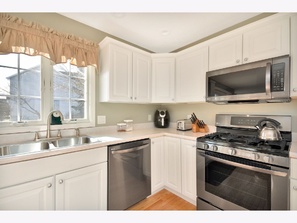
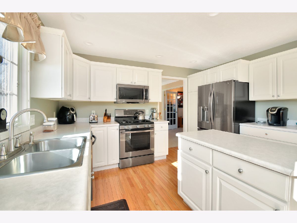
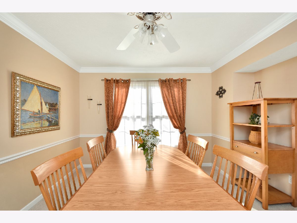
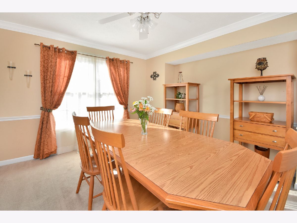
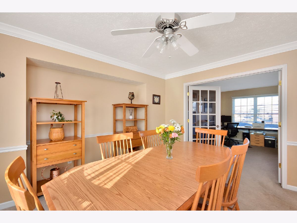
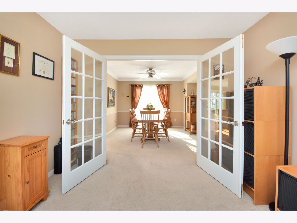
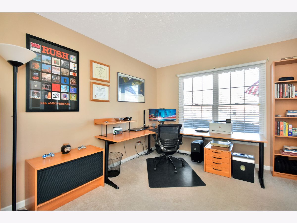
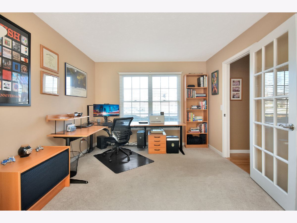
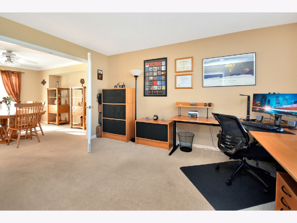
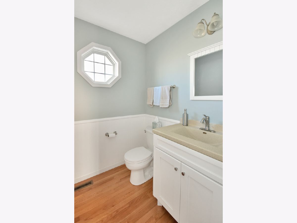
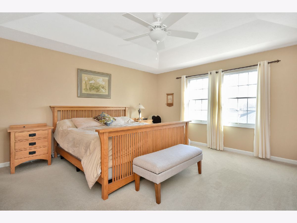
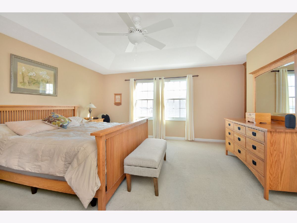
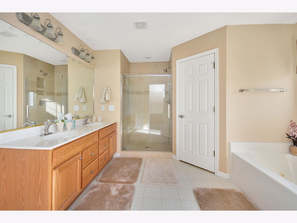
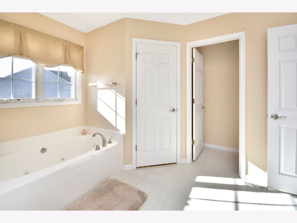
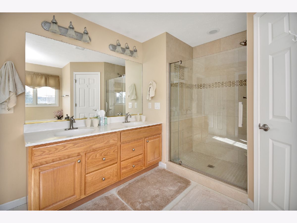
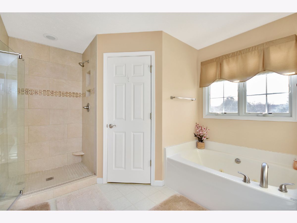
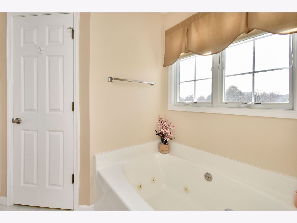
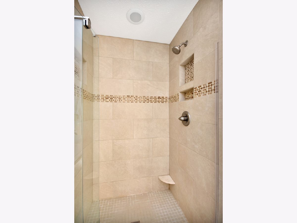
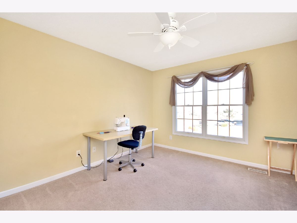
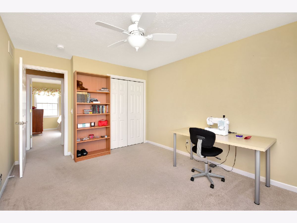
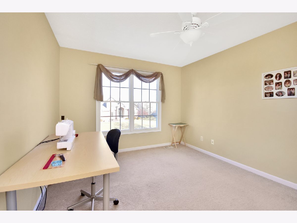
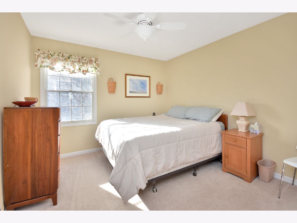
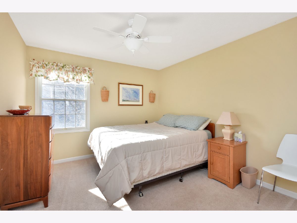
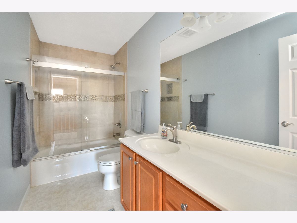
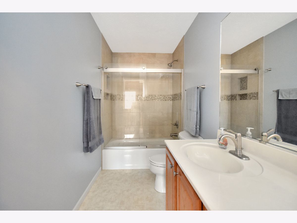
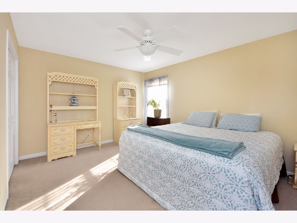
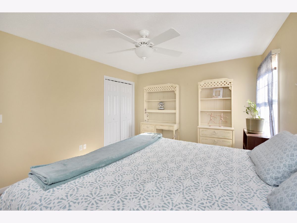
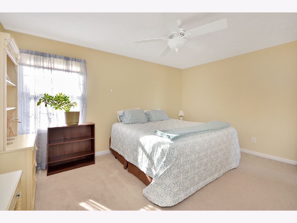
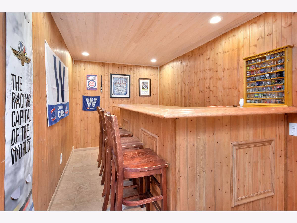
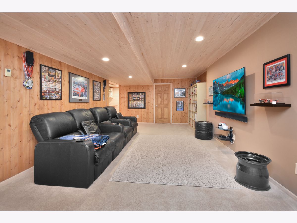
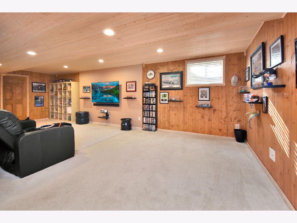
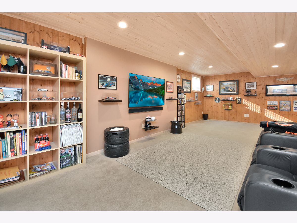
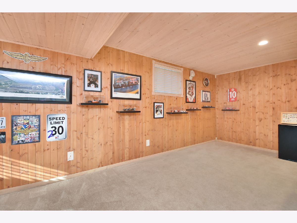
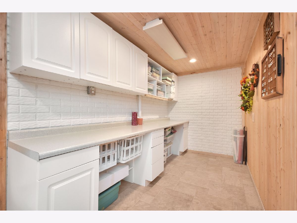
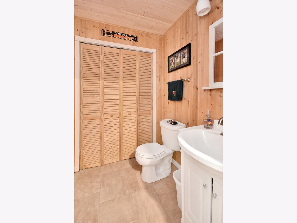
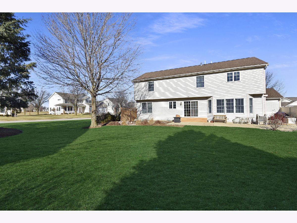
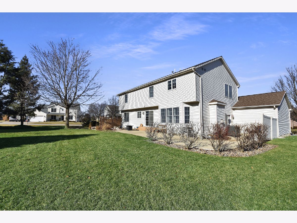
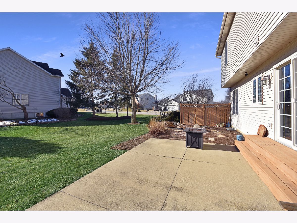
Room Specifics
Total Bedrooms: 4
Bedrooms Above Ground: 4
Bedrooms Below Ground: 0
Dimensions: —
Floor Type: —
Dimensions: —
Floor Type: —
Dimensions: —
Floor Type: —
Full Bathrooms: 4
Bathroom Amenities: —
Bathroom in Basement: 1
Rooms: —
Basement Description: Partially Finished
Other Specifics
| 3 | |
| — | |
| Concrete | |
| — | |
| — | |
| 111 X 145 | |
| — | |
| — | |
| — | |
| — | |
| Not in DB | |
| — | |
| — | |
| — | |
| — |
Tax History
| Year | Property Taxes |
|---|---|
| 2021 | $7,725 |
Contact Agent
Nearby Similar Homes
Nearby Sold Comparables
Contact Agent
Listing Provided By
Berkshire Hathaway Central Illinois Realtors




