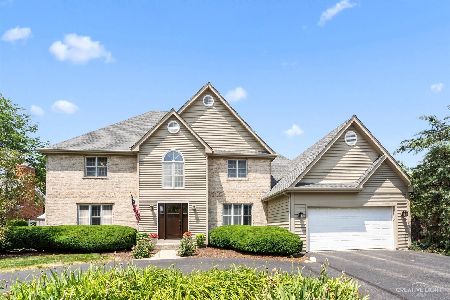7010 Beechnut Lane, Darien, Illinois 60561
$344,000
|
Sold
|
|
| Status: | Closed |
| Sqft: | 2,141 |
| Cost/Sqft: | $163 |
| Beds: | 4 |
| Baths: | 3 |
| Year Built: | 1968 |
| Property Taxes: | $6,755 |
| Days On Market: | 3409 |
| Lot Size: | 0,00 |
Description
Wonderful location! Steps to the park and pool. Ideal family neighborhood, perfect for any type of entertaining - both inside and out. This light and airy Colonial opens into a hall flowing into the living and dining rooms. The bright and welcoming family room has an inviting fireplace, updated gourmet kitchen with maple cabinets, granite and stainless. The second floor boasts a master suite and master bathroom with marble , the other 3 bedrooms are of great useable sizes, glistening hardwoods, well-thought out upgrades such as custom woodwork, trims and crown moldings, closet organizers and freshly painted inside and newly stained spacious deck and fence. All this and a wonderfully private professionally landscaped fence back yard. A picture perfect timeless Colonial is waiting for you!
Property Specifics
| Single Family | |
| — | |
| Colonial | |
| 1968 | |
| None | |
| COLONIAL | |
| No | |
| — |
| Du Page | |
| Hinsbrook | |
| 0 / Not Applicable | |
| None | |
| Public | |
| Public Sewer | |
| 09319696 | |
| 0922303003 |
Nearby Schools
| NAME: | DISTRICT: | DISTANCE: | |
|---|---|---|---|
|
Grade School
Mark Delay School |
61 | — | |
|
Middle School
Eisenhower Junior High School |
61 | Not in DB | |
|
High School
Hinsdale South High School |
86 | Not in DB | |
Property History
| DATE: | EVENT: | PRICE: | SOURCE: |
|---|---|---|---|
| 7 Nov, 2016 | Sold | $344,000 | MRED MLS |
| 10 Oct, 2016 | Under contract | $349,900 | MRED MLS |
| — | Last price change | $359,000 | MRED MLS |
| 18 Aug, 2016 | Listed for sale | $364,000 | MRED MLS |
Room Specifics
Total Bedrooms: 4
Bedrooms Above Ground: 4
Bedrooms Below Ground: 0
Dimensions: —
Floor Type: Hardwood
Dimensions: —
Floor Type: Hardwood
Dimensions: —
Floor Type: Hardwood
Full Bathrooms: 3
Bathroom Amenities: Steam Shower
Bathroom in Basement: 0
Rooms: No additional rooms
Basement Description: Crawl
Other Specifics
| 2 | |
| — | |
| — | |
| — | |
| Fenced Yard,Landscaped,Park Adjacent | |
| 75X140 | |
| — | |
| Full | |
| — | |
| Range, Microwave, Dishwasher, Refrigerator, Washer, Dryer, Disposal | |
| Not in DB | |
| Pool, Sidewalks, Street Lights, Street Paved | |
| — | |
| — | |
| — |
Tax History
| Year | Property Taxes |
|---|---|
| 2016 | $6,755 |
Contact Agent
Nearby Similar Homes
Nearby Sold Comparables
Contact Agent
Listing Provided By
Coldwell Banker Residential RE







