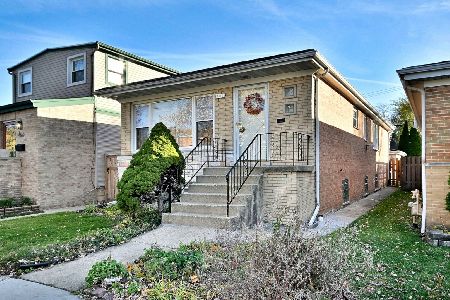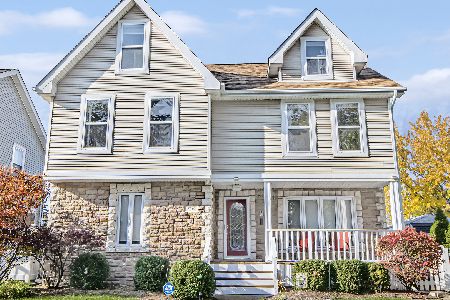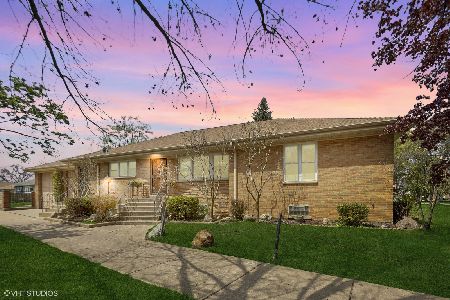7010 Imlay, Norwood Park, Chicago, Illinois 60631
$427,500
|
Sold
|
|
| Status: | Closed |
| Sqft: | 0 |
| Cost/Sqft: | — |
| Beds: | 4 |
| Baths: | 4 |
| Year Built: | — |
| Property Taxes: | $7,309 |
| Days On Market: | 5068 |
| Lot Size: | 0,00 |
Description
Total Renovation of this Beautiful 4 Bed/3.1 Bath Home. This Large Family Home Features Master Suite-- Walk In Closet. Chef's Kitchen--SS Appls, Maple Cabinets, Breakfast Bar, Pantry & Large Eat In Area. Private 3rd Floor Can Be used as Bdrm, Office, Game Rm, etc. Full Finished Bsmt w/Bath & Lots of Storage. Big LR, DR w/Glass Doors Leading to Park Like Yard & Deck. All New Plumbing. Walk 2 Metra,Downtwn Norwood Park
Property Specifics
| Single Family | |
| — | |
| Contemporary | |
| — | |
| Full | |
| — | |
| No | |
| — |
| Cook | |
| — | |
| 0 / Not Applicable | |
| None | |
| Lake Michigan | |
| Public Sewer | |
| 08013525 | |
| 13061010120000 |
Nearby Schools
| NAME: | DISTRICT: | DISTANCE: | |
|---|---|---|---|
|
Grade School
Onahan Elementary School |
299 | — | |
|
Middle School
Onahan Elementary School |
299 | Not in DB | |
|
High School
Taft High School |
299 | Not in DB | |
Property History
| DATE: | EVENT: | PRICE: | SOURCE: |
|---|---|---|---|
| 17 Aug, 2009 | Sold | $300,000 | MRED MLS |
| 13 Jul, 2009 | Under contract | $278,190 | MRED MLS |
| 1 Jul, 2009 | Listed for sale | $278,190 | MRED MLS |
| 11 May, 2012 | Sold | $427,500 | MRED MLS |
| 28 Mar, 2012 | Under contract | $439,000 | MRED MLS |
| 8 Mar, 2012 | Listed for sale | $439,000 | MRED MLS |
| 6 May, 2016 | Sold | $490,000 | MRED MLS |
| 25 Mar, 2016 | Under contract | $499,500 | MRED MLS |
| — | Last price change | $525,000 | MRED MLS |
| 17 Feb, 2016 | Listed for sale | $550,000 | MRED MLS |
| 5 May, 2022 | Sold | $650,000 | MRED MLS |
| 20 Mar, 2022 | Under contract | $649,900 | MRED MLS |
| 14 Mar, 2022 | Listed for sale | $649,900 | MRED MLS |
Room Specifics
Total Bedrooms: 4
Bedrooms Above Ground: 4
Bedrooms Below Ground: 0
Dimensions: —
Floor Type: —
Dimensions: —
Floor Type: —
Dimensions: —
Floor Type: —
Full Bathrooms: 4
Bathroom Amenities: Whirlpool,Separate Shower,Double Sink
Bathroom in Basement: 1
Rooms: Eating Area
Basement Description: Finished
Other Specifics
| 2 | |
| — | |
| — | |
| Deck | |
| Fenced Yard | |
| 50 X 145 X 72 X 92 | |
| Finished | |
| Full | |
| Skylight(s), Hardwood Floors | |
| Range, Microwave, Dishwasher, Refrigerator, Washer, Dryer, Stainless Steel Appliance(s) | |
| Not in DB | |
| Sidewalks, Street Lights, Street Paved | |
| — | |
| — | |
| — |
Tax History
| Year | Property Taxes |
|---|---|
| 2009 | $5,216 |
| 2012 | $7,309 |
| 2016 | $7,973 |
| 2022 | $9,772 |
Contact Agent
Nearby Similar Homes
Nearby Sold Comparables
Contact Agent
Listing Provided By
Baird & Warner











