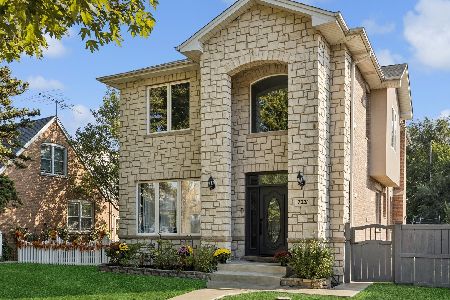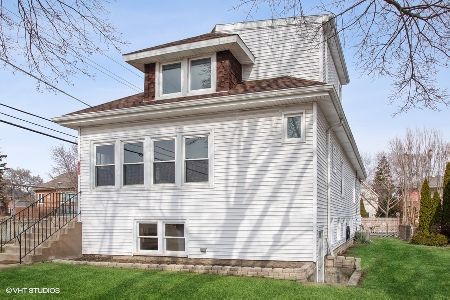7010 Niles Terrace, Niles, Illinois 60714
$282,000
|
Sold
|
|
| Status: | Closed |
| Sqft: | 1,386 |
| Cost/Sqft: | $187 |
| Beds: | 4 |
| Baths: | 3 |
| Year Built: | 1934 |
| Property Taxes: | $4,832 |
| Days On Market: | 2829 |
| Lot Size: | 0,16 |
Description
Look no further! A well-maintained home in desirable Niles is here! This 4 bedroom bungalow has had a longtime owner of over 40+ years! Deceiving from the outside, this home is great for a growing family! Relax and enjoy the enclosed porch while taking in the scenic front yard. Large living room flows in to the kitchen and eating area making great for large gatherings. A massive master bedroom is a retreat in itself! A first floor bedroom and full bath is perfect for an in law arrangement. 2 generous sized bedrooms up with 1/2 bath and a loft give you the privacy you want. Basement is great for additional living space and storage plus another full bathroom! Stamped concrete driveway with overhead car port leads you to the garage. A short distance to the forest preserve walking trails and on a quiet dead end street! Near shopping, restaurants, library and more! Home is being sold AS-IS and ready for its next family! Home Warranty included!
Property Specifics
| Single Family | |
| — | |
| Bungalow | |
| 1934 | |
| Full | |
| — | |
| No | |
| 0.16 |
| Cook | |
| — | |
| 0 / Not Applicable | |
| None | |
| Lake Michigan | |
| Public Sewer | |
| 09888241 | |
| 10303110210000 |
Nearby Schools
| NAME: | DISTRICT: | DISTANCE: | |
|---|---|---|---|
|
Grade School
Clarence E Culver School |
71 | — | |
|
Middle School
Clarence E Culver School |
71 | Not in DB | |
|
High School
Niles West High School |
219 | Not in DB | |
Property History
| DATE: | EVENT: | PRICE: | SOURCE: |
|---|---|---|---|
| 17 May, 2018 | Sold | $282,000 | MRED MLS |
| 29 Mar, 2018 | Under contract | $259,000 | MRED MLS |
| 19 Mar, 2018 | Listed for sale | $259,000 | MRED MLS |
Room Specifics
Total Bedrooms: 4
Bedrooms Above Ground: 4
Bedrooms Below Ground: 0
Dimensions: —
Floor Type: Hardwood
Dimensions: —
Floor Type: Carpet
Dimensions: —
Floor Type: Carpet
Full Bathrooms: 3
Bathroom Amenities: —
Bathroom in Basement: 1
Rooms: Eating Area,Loft,Recreation Room,Storage,Enclosed Porch
Basement Description: Partially Finished,Exterior Access
Other Specifics
| 1 | |
| — | |
| Concrete,Off Alley | |
| — | |
| Cul-De-Sac,Forest Preserve Adjacent | |
| 45X157X45X155 | |
| — | |
| None | |
| Skylight(s), Hardwood Floors, First Floor Bedroom, First Floor Full Bath | |
| Range, Refrigerator, Washer, Dryer | |
| Not in DB | |
| Sidewalks, Street Lights, Street Paved | |
| — | |
| — | |
| — |
Tax History
| Year | Property Taxes |
|---|---|
| 2018 | $4,832 |
Contact Agent
Nearby Similar Homes
Nearby Sold Comparables
Contact Agent
Listing Provided By
Baird & Warner






