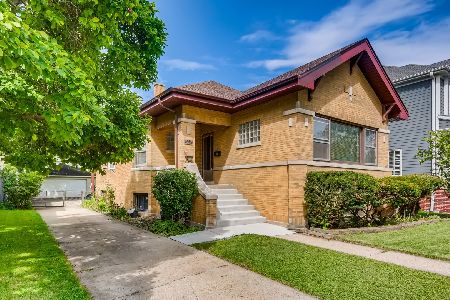7010 Oleander Avenue, Edison Park, Chicago, Illinois 60631
$935,000
|
Sold
|
|
| Status: | Closed |
| Sqft: | 5,100 |
| Cost/Sqft: | $191 |
| Beds: | 4 |
| Baths: | 4 |
| Year Built: | 2010 |
| Property Taxes: | $12,469 |
| Days On Market: | 2541 |
| Lot Size: | 0,17 |
Description
50 x 150 lot in Edison Park. Get the conveniences of downtown Park Ridge only blocks away. 1+ rated Ebinger school. This house was not a spec house for sale but was built custom for the owner- which means no corners were cut Well known local builder w/ great reputation. Well thought out floor plan that flows perfect - designed both by the architect and the owners - so nothing was missed. 1st has gracious 2 story entry. A first floor office/bedroom - separate living room/dining room and the whole rear of the house is the perfect open concept 'heart of the home' Amazing family rm centered on fireplace w/ built in breakfast table overlooking backyard and a prof. Kitchen w/ all high end appl. & large island over looking entire room. Upstairs has 4 sun filled rooms & full size laundry. Master has 2 walk in closets and spa bath w/ sep tub. Lower level has bedroom/full bath & large rec room w/ space for TV area and pool table. Incredible entertainers backyard with 2.5 car garage.
Property Specifics
| Single Family | |
| — | |
| American 4-Sq. | |
| 2010 | |
| Full | |
| — | |
| No | |
| 0.17 |
| Cook | |
| Edison Park Place | |
| 0 / Not Applicable | |
| None | |
| Lake Michigan | |
| Public Sewer | |
| 10263040 | |
| 09362080320000 |
Nearby Schools
| NAME: | DISTRICT: | DISTANCE: | |
|---|---|---|---|
|
Grade School
Ebinger Elementary School |
299 | — | |
|
Middle School
Ebinger Elementary School |
299 | Not in DB | |
|
High School
Taft High School |
299 | Not in DB | |
Property History
| DATE: | EVENT: | PRICE: | SOURCE: |
|---|---|---|---|
| 2 Nov, 2015 | Sold | $840,000 | MRED MLS |
| 21 Aug, 2015 | Under contract | $895,000 | MRED MLS |
| 10 Jul, 2015 | Listed for sale | $895,000 | MRED MLS |
| 30 Apr, 2019 | Sold | $935,000 | MRED MLS |
| 23 Mar, 2019 | Under contract | $975,000 | MRED MLS |
| 4 Feb, 2019 | Listed for sale | $975,000 | MRED MLS |
Room Specifics
Total Bedrooms: 5
Bedrooms Above Ground: 4
Bedrooms Below Ground: 1
Dimensions: —
Floor Type: Hardwood
Dimensions: —
Floor Type: Hardwood
Dimensions: —
Floor Type: Hardwood
Dimensions: —
Floor Type: —
Full Bathrooms: 4
Bathroom Amenities: Whirlpool,Separate Shower,Steam Shower,Double Sink,Full Body Spray Shower
Bathroom in Basement: 1
Rooms: Bedroom 5,Eating Area,Enclosed Porch,Foyer,Mud Room,Office,Recreation Room,Storage,Terrace,Walk In Closet
Basement Description: Finished,Sub-Basement,Exterior Access
Other Specifics
| 2.5 | |
| Concrete Perimeter | |
| Concrete | |
| Porch, Stamped Concrete Patio, Storms/Screens | |
| Landscaped | |
| 50X150 | |
| Full | |
| Full | |
| Hardwood Floors, First Floor Bedroom, First Floor Laundry, Second Floor Laundry, Walk-In Closet(s) | |
| Range, Microwave, Dishwasher, High End Refrigerator, Washer, Dryer, Disposal, Stainless Steel Appliance(s), Wine Refrigerator | |
| Not in DB | |
| Pool, Tennis Courts, Sidewalks, Street Lights | |
| — | |
| — | |
| Wood Burning, Gas Log, Gas Starter, Includes Accessories |
Tax History
| Year | Property Taxes |
|---|---|
| 2015 | $10,362 |
| 2019 | $12,469 |
Contact Agent
Nearby Similar Homes
Nearby Sold Comparables
Contact Agent
Listing Provided By
Berkshire Hathaway HomeServices KoenigRubloff










