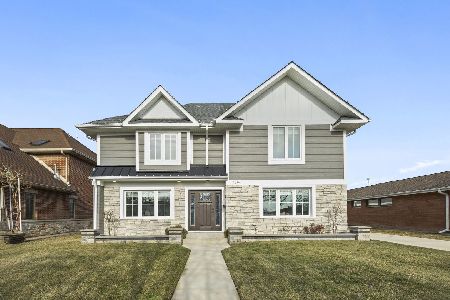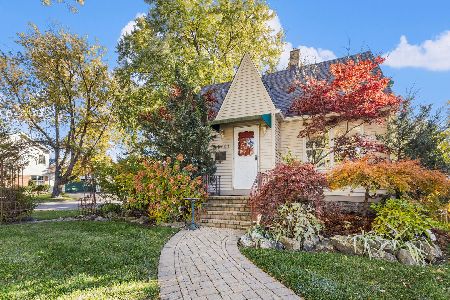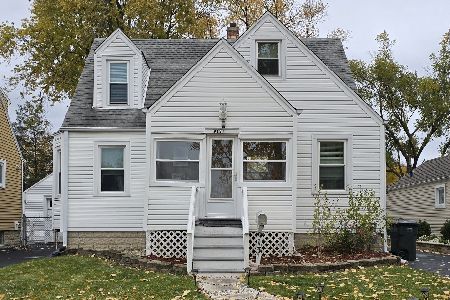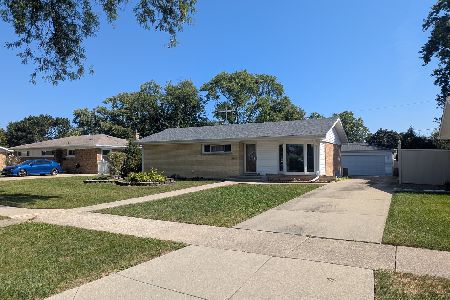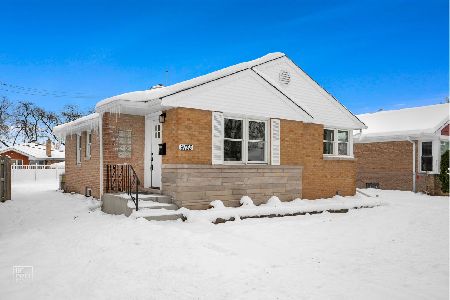7011 Beckwith Road, Morton Grove, Illinois 60053
$310,000
|
Sold
|
|
| Status: | Closed |
| Sqft: | 1,463 |
| Cost/Sqft: | $204 |
| Beds: | 3 |
| Baths: | 2 |
| Year Built: | 1955 |
| Property Taxes: | $6,941 |
| Days On Market: | 2189 |
| Lot Size: | 0,17 |
Description
Move in ready Morton Grove 3 bedroom, 1.5 bath home. Modern layout with open kitchen that flows into gorgeous extra bright family room addition with high ceilings. Updated kitchen with custom concrete counters, lots of cabinetry and newer stainless steel appliances. Hardwood floors throughout this home. Expansive deck off family room perfect for entertaining. Large, well landscaped yard. Large storage area in attic. Extra deep, 2.5 car garage is woodworkers paradise with 8 foot garage door great for large vehicles. Recent improvements include all new concrete driveway, new drain tile and sump in crawl space. Convenient to parks, forest preserve, Metra, xway, shops & restaurants. Home does not have basement.
Property Specifics
| Single Family | |
| — | |
| Ranch | |
| 1955 | |
| None | |
| — | |
| No | |
| 0.17 |
| Cook | |
| — | |
| 0 / Not Applicable | |
| None | |
| Lake Michigan | |
| Public Sewer, Overhead Sewers | |
| 10628748 | |
| 10181050300000 |
Nearby Schools
| NAME: | DISTRICT: | DISTANCE: | |
|---|---|---|---|
|
Grade School
Hynes Elementary School |
67 | — | |
|
Middle School
Golf Middle School |
67 | Not in DB | |
|
High School
Niles North High School |
219 | Not in DB | |
Property History
| DATE: | EVENT: | PRICE: | SOURCE: |
|---|---|---|---|
| 22 Jun, 2015 | Sold | $262,500 | MRED MLS |
| 5 May, 2015 | Under contract | $259,000 | MRED MLS |
| 27 Apr, 2015 | Listed for sale | $259,000 | MRED MLS |
| 13 Mar, 2020 | Sold | $310,000 | MRED MLS |
| 7 Feb, 2020 | Under contract | $299,000 | MRED MLS |
| 5 Feb, 2020 | Listed for sale | $299,000 | MRED MLS |
| 15 Jul, 2025 | Sold | $520,000 | MRED MLS |
| 22 Jun, 2025 | Under contract | $499,000 | MRED MLS |
| 18 Jun, 2025 | Listed for sale | $499,000 | MRED MLS |
Room Specifics
Total Bedrooms: 3
Bedrooms Above Ground: 3
Bedrooms Below Ground: 0
Dimensions: —
Floor Type: Hardwood
Dimensions: —
Floor Type: Hardwood
Full Bathrooms: 2
Bathroom Amenities: —
Bathroom in Basement: 0
Rooms: No additional rooms
Basement Description: None
Other Specifics
| 2 | |
| Concrete Perimeter | |
| Concrete | |
| Deck, Patio | |
| Fenced Yard,Landscaped | |
| 56.5X133.34 | |
| Pull Down Stair | |
| None | |
| Vaulted/Cathedral Ceilings, Skylight(s), Hardwood Floors | |
| Range, Dishwasher, Refrigerator, Washer, Dryer, Disposal, Stainless Steel Appliance(s), Wine Refrigerator | |
| Not in DB | |
| Sidewalks, Street Lights, Street Paved | |
| — | |
| — | |
| — |
Tax History
| Year | Property Taxes |
|---|---|
| 2015 | $6,109 |
| 2020 | $6,941 |
| 2025 | $7,530 |
Contact Agent
Nearby Similar Homes
Nearby Sold Comparables
Contact Agent
Listing Provided By
@properties

