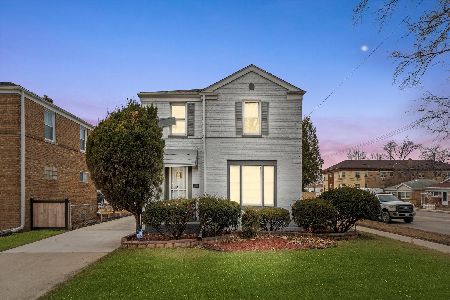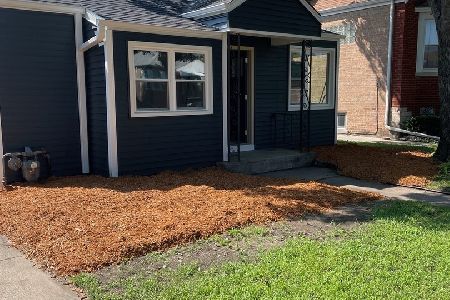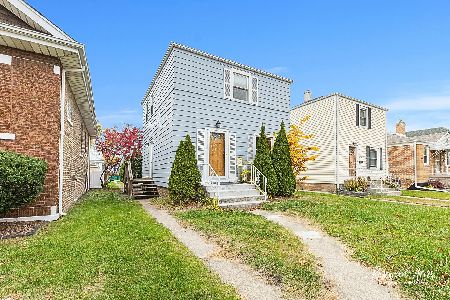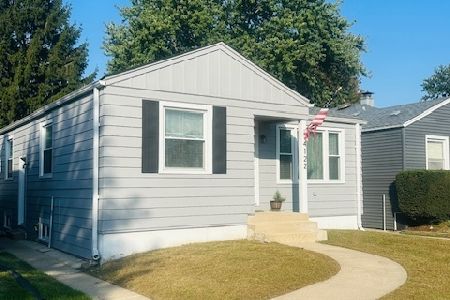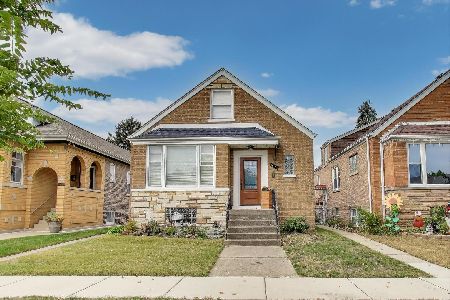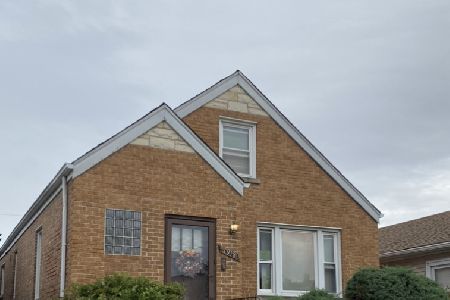7013 40th Street, Stickney, Illinois 60402
$212,000
|
Sold
|
|
| Status: | Closed |
| Sqft: | 1,176 |
| Cost/Sqft: | $183 |
| Beds: | 3 |
| Baths: | 2 |
| Year Built: | 1981 |
| Property Taxes: | $2,458 |
| Days On Market: | 2679 |
| Lot Size: | 0,08 |
Description
All Brick 3 Bed, 1.5 Bath home with Detached 2 Car Garage available in Stickney. Large eat-in kitchen features original cabinets & is open to your sun-filled dining area. Huge Living Room & 3 Spacious Bedrooms all w/ good size closets! Hardwood floors underneath the carpet in all rooms except Kitchen. Full unfinished basement awaiting for your personal touches. Furnace & central air new 2014, Water heater new 2017, Washer new in 2015, Garage siding new in 2017. Call today!
Property Specifics
| Single Family | |
| — | |
| Ranch | |
| 1981 | |
| Full | |
| — | |
| No | |
| 0.08 |
| Cook | |
| — | |
| 0 / Not Applicable | |
| None | |
| Lake Michigan,Public | |
| Public Sewer | |
| 10025700 | |
| 19061050150000 |
Property History
| DATE: | EVENT: | PRICE: | SOURCE: |
|---|---|---|---|
| 30 Aug, 2018 | Sold | $212,000 | MRED MLS |
| 21 Jul, 2018 | Under contract | $215,000 | MRED MLS |
| 20 Jul, 2018 | Listed for sale | $215,000 | MRED MLS |
Room Specifics
Total Bedrooms: 3
Bedrooms Above Ground: 3
Bedrooms Below Ground: 0
Dimensions: —
Floor Type: Carpet
Dimensions: —
Floor Type: Carpet
Full Bathrooms: 2
Bathroom Amenities: —
Bathroom in Basement: 0
Rooms: Other Room
Basement Description: Unfinished
Other Specifics
| 2 | |
| Concrete Perimeter | |
| — | |
| — | |
| Landscaped | |
| 30 X 124 | |
| — | |
| None | |
| First Floor Bedroom, First Floor Full Bath | |
| Range, Refrigerator, Washer, Dryer, Cooktop, Built-In Oven, Range Hood | |
| Not in DB | |
| Sidewalks, Street Lights, Street Paved | |
| — | |
| — | |
| — |
Tax History
| Year | Property Taxes |
|---|---|
| 2018 | $2,458 |
Contact Agent
Nearby Similar Homes
Nearby Sold Comparables
Contact Agent
Listing Provided By
Keller Williams Chicago-Lincoln Park

