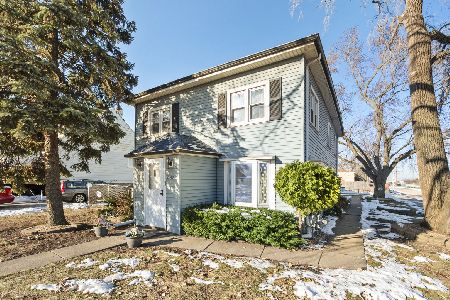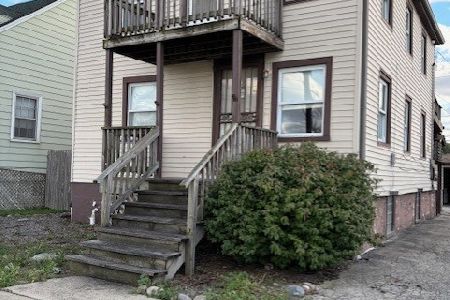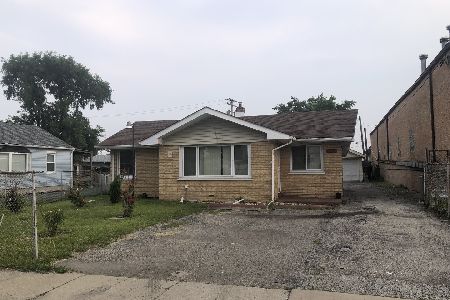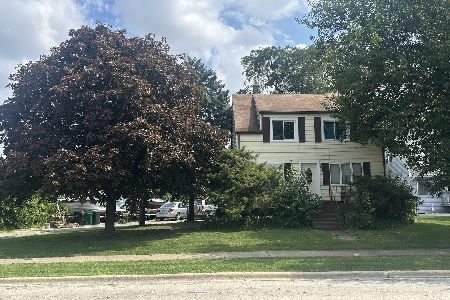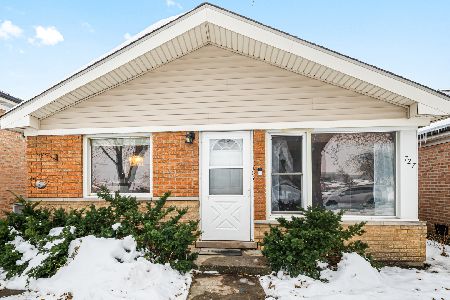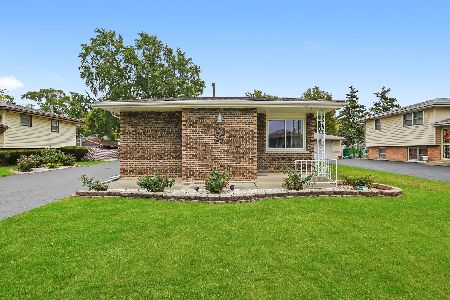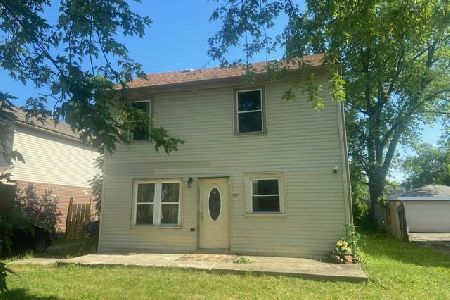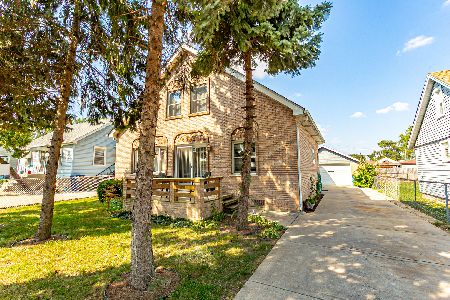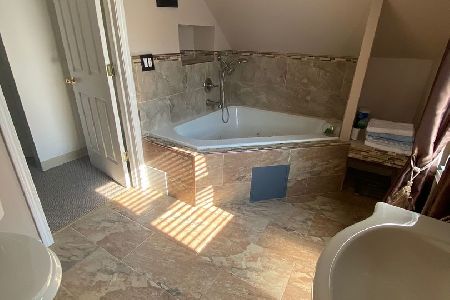7013 72nd Place, Nottingham Park, Illinois 60638
$410,000
|
Sold
|
|
| Status: | Closed |
| Sqft: | 2,251 |
| Cost/Sqft: | $186 |
| Beds: | 4 |
| Baths: | 3 |
| Year Built: | 2016 |
| Property Taxes: | $8,716 |
| Days On Market: | 1622 |
| Lot Size: | 0,15 |
Description
Attention City of Chicago Employees. We are proud to introduce this unique opportunity to own a huge home on a huge lot within city limits but all of the advantages of the suburbs. This newer construction home on a double lot in Nottingham Park offers 4 bedrooms and 2 bathrooms on the 2nd level; and a 1/2 bath on the first level. You will fall in love with the exterior grounds, filled with a children's play set, fire-pit and custom brick paved patio! The open concept main floor includes a spacious eat in kitchen with custom island and overlooks the living room and leads into the dining room. Upon entry, you notice the soaring ceiling height with a bright chandelier. The master bedroom provides not only alarge room but also large walk in closet and master bathroom with tub and separate shower along with double vanity. For work from home or in home gym options, the tall unfinished basement has plenty of ideas brewing. A rarity in Chicago, is the attached 2 car garage with plenty of storage. Lastly, the laundry room is plenty spacious for your growing needs! A true value for location, price and construction!
Property Specifics
| Single Family | |
| — | |
| Bi-Level | |
| 2016 | |
| Full | |
| — | |
| No | |
| 0.15 |
| Cook | |
| — | |
| 0 / Not Applicable | |
| None | |
| Lake Michigan | |
| Public Sewer | |
| 11182165 | |
| 19301070090000 |
Property History
| DATE: | EVENT: | PRICE: | SOURCE: |
|---|---|---|---|
| 8 Oct, 2021 | Sold | $410,000 | MRED MLS |
| 11 Sep, 2021 | Under contract | $418,900 | MRED MLS |
| — | Last price change | $429,900 | MRED MLS |
| 6 Aug, 2021 | Listed for sale | $435,000 | MRED MLS |
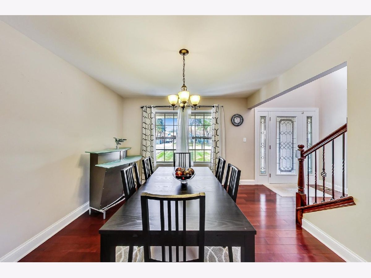
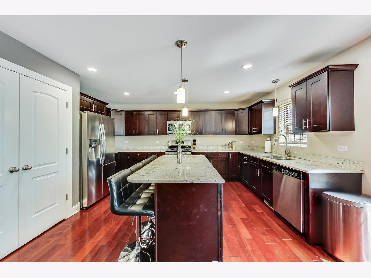
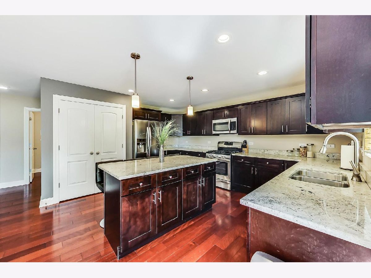
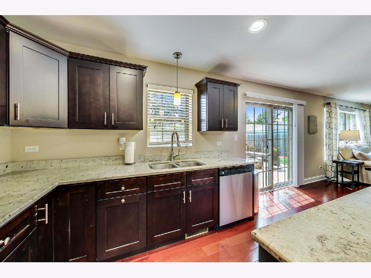
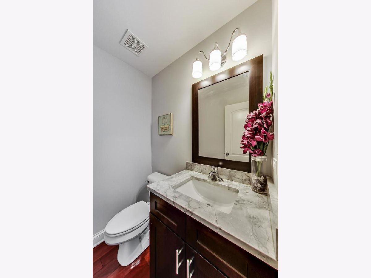
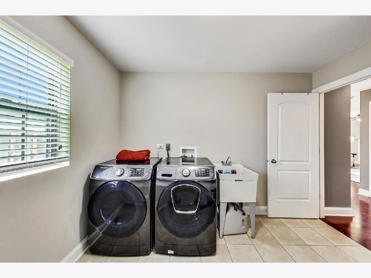
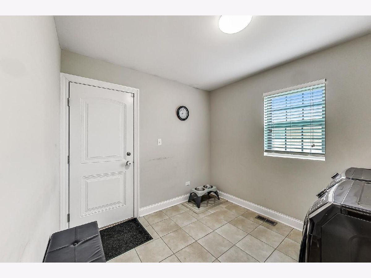
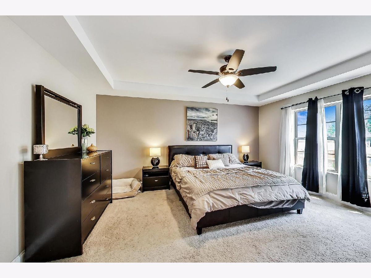
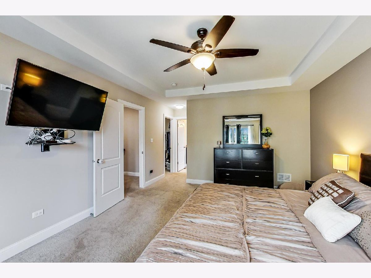
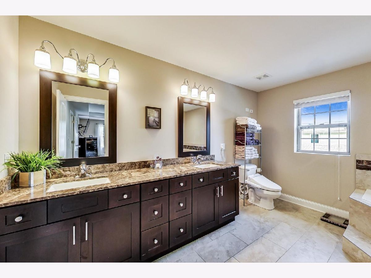
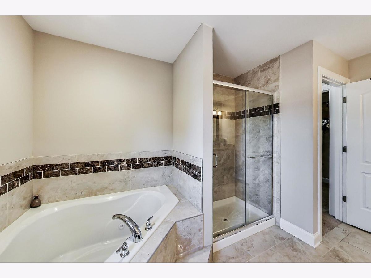
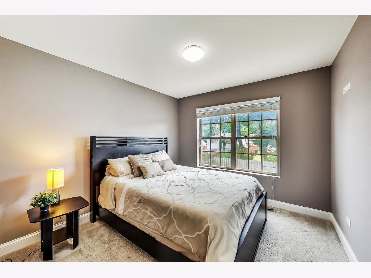
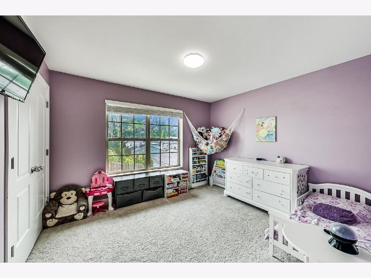
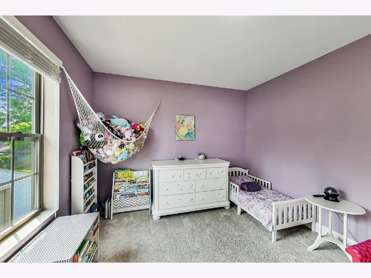
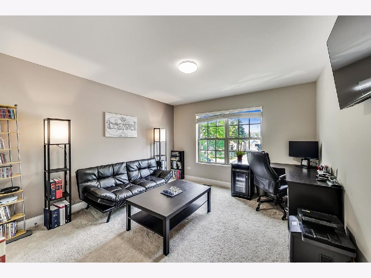
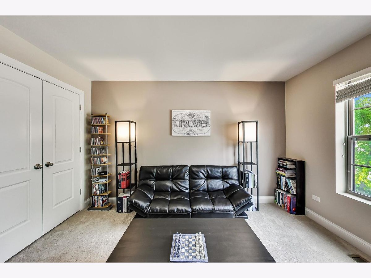
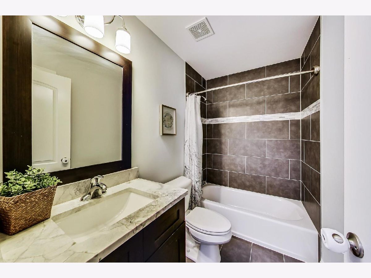
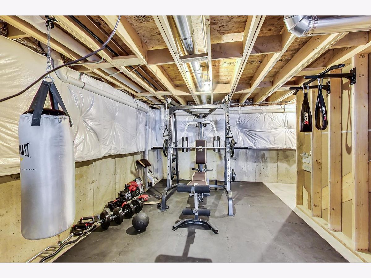
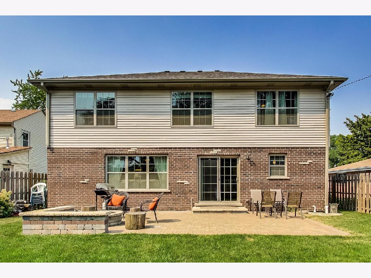
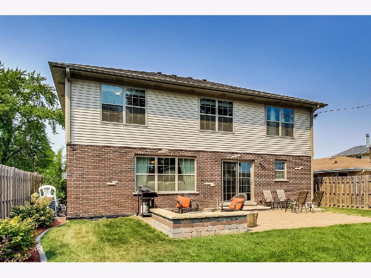
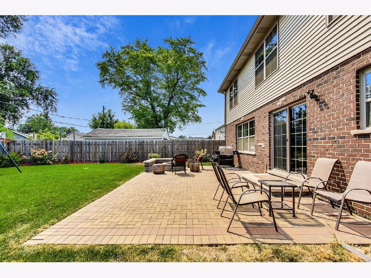
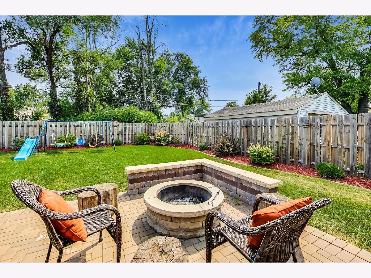
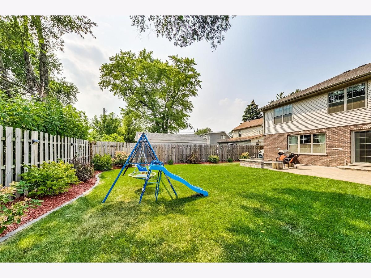
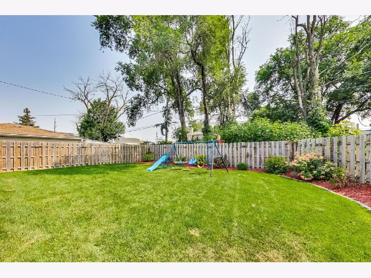
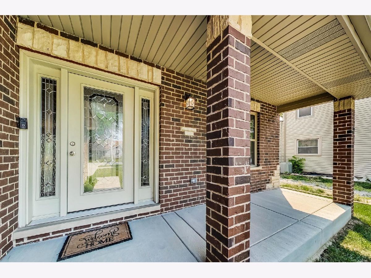
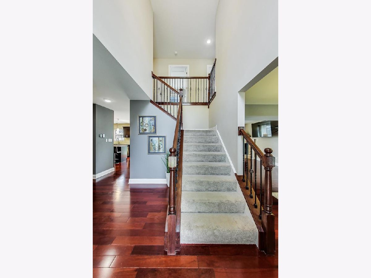
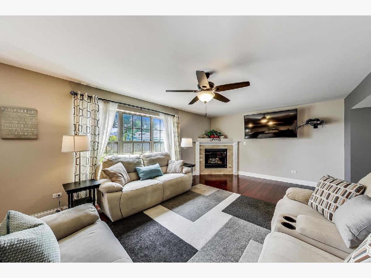
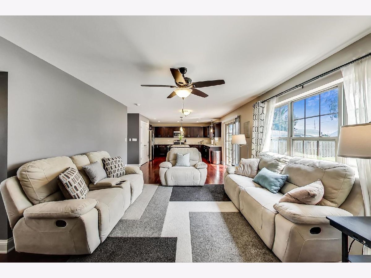
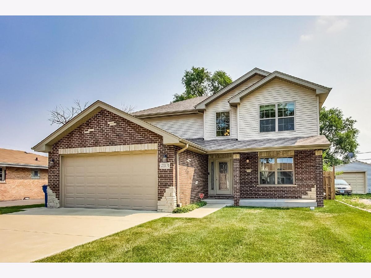
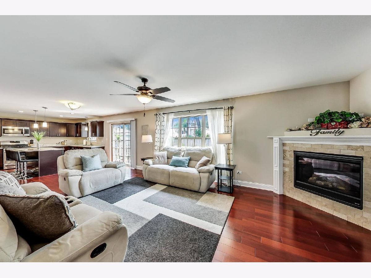
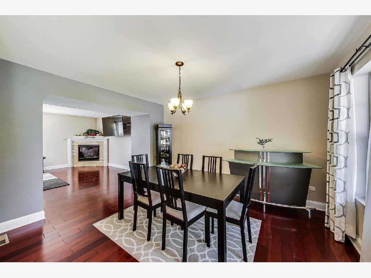
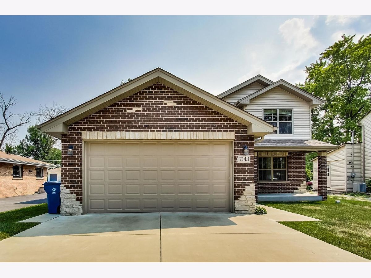
Room Specifics
Total Bedrooms: 4
Bedrooms Above Ground: 4
Bedrooms Below Ground: 0
Dimensions: —
Floor Type: Carpet
Dimensions: —
Floor Type: Carpet
Dimensions: —
Floor Type: Carpet
Full Bathrooms: 3
Bathroom Amenities: Whirlpool,Separate Shower,Double Sink,Bidet
Bathroom in Basement: 0
Rooms: No additional rooms
Basement Description: Unfinished
Other Specifics
| 2 | |
| Concrete Perimeter | |
| Asphalt | |
| Patio | |
| Fenced Yard | |
| 50X134 | |
| Unfinished | |
| Full | |
| Vaulted/Cathedral Ceilings, Hardwood Floors, First Floor Laundry, Walk-In Closet(s), Ceiling - 10 Foot, Some Carpeting, Dining Combo, Drapes/Blinds, Granite Counters, Separate Dining Room, Some Storm Doors | |
| Range, Microwave, Dishwasher, Refrigerator, Freezer, Washer, Dryer, Disposal, Stainless Steel Appliance(s), Gas Oven | |
| Not in DB | |
| Clubhouse, Park, Pool, Curbs, Sidewalks, Street Lights, Street Paved | |
| — | |
| — | |
| Gas Starter |
Tax History
| Year | Property Taxes |
|---|---|
| 2021 | $8,716 |
Contact Agent
Nearby Similar Homes
Nearby Sold Comparables
Contact Agent
Listing Provided By
Coldwell Banker Realty

